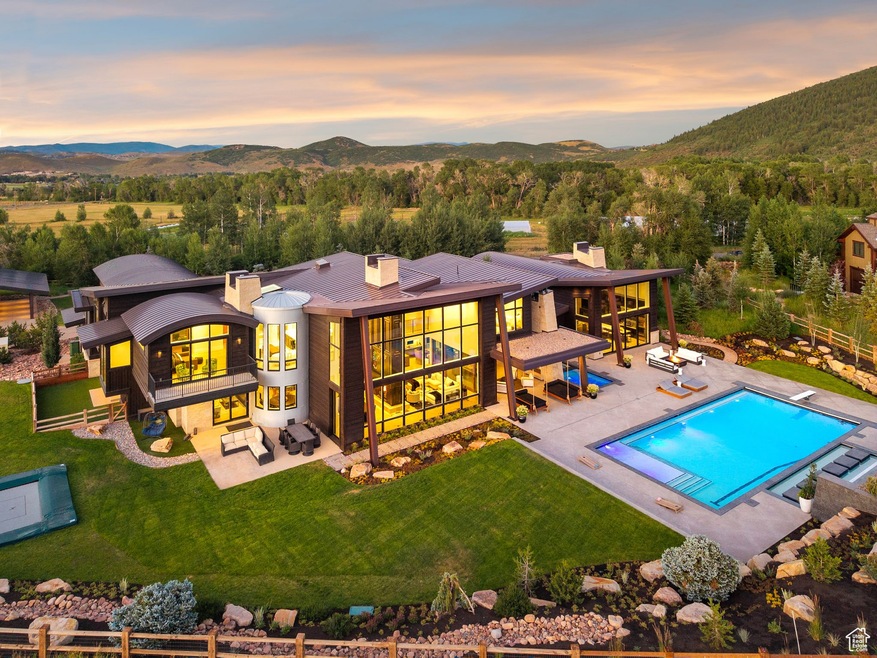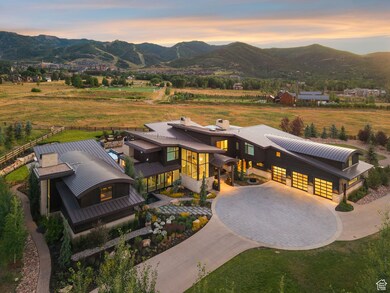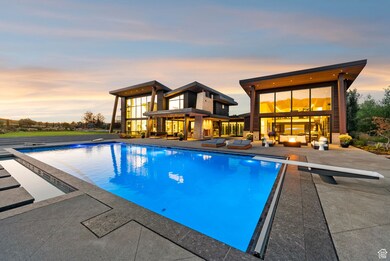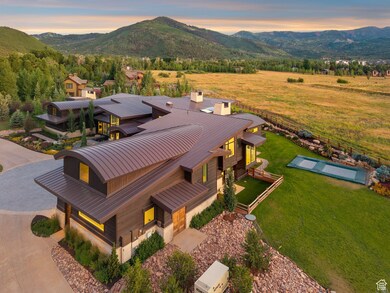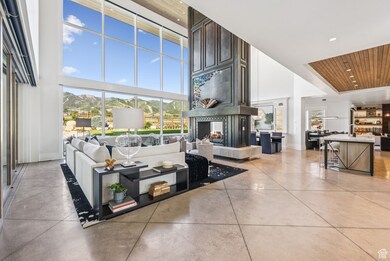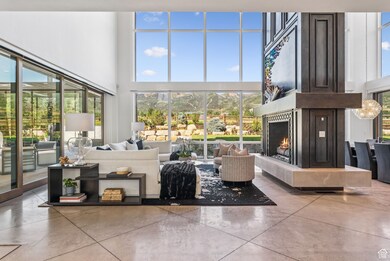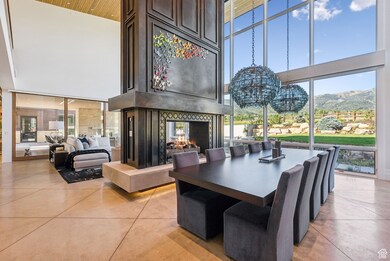
4209 N Two Creeks Ln Park City, UT 84098
Estimated payment $142,048/month
Total Views
240
6
Beds
9
Baths
10,626
Sq Ft
$2,334
Price per Sq Ft
Highlights
- Popular Property
- Horse Property
- RV or Boat Parking
- Parley's Park Elementary School Rated A-
- Home Theater
- 4.25 Acre Lot
About This Home
Experience a 4.25 acre estate on par with the finest homes in The Colony or Deer Valley, ideally situated in one of Park City's most coveted year-round neighborhoods. Sweeping mountain views, stunning finishes, smart home technology, & incredible indoor-outdoor living with an expansive patio, pool, & hot tub-perfect for entertaining.
Home Details
Home Type
- Single Family
Est. Annual Taxes
- $51,996
Year Built
- Built in 2019
Lot Details
- 4.25 Acre Lot
- Creek or Stream
- Dog Run
- Property is Fully Fenced
- Landscaped
- Private Lot
- Secluded Lot
- Vegetable Garden
- Property is zoned Single-Family
HOA Fees
- $353 Monthly HOA Fees
Parking
- 7 Car Attached Garage
- RV or Boat Parking
Home Design
- Metal Roof
- Stone Siding
- Cedar
Interior Spaces
- 10,626 Sq Ft Home
- 2-Story Property
- Wet Bar
- Vaulted Ceiling
- 6 Fireplaces
- Self Contained Fireplace Unit Or Insert
- Gas Log Fireplace
- Window Treatments
- Sliding Doors
- Great Room
- Home Theater
- Den
- Mountain Views
Kitchen
- Double Oven
- Gas Range
- Range Hood
- Microwave
- Freezer
Flooring
- Radiant Floor
- Concrete
Bedrooms and Bathrooms
- 6 Bedrooms
- Walk-In Closet
Laundry
- Dryer
- Washer
Home Security
- Home Security System
- Smart Thermostat
Eco-Friendly Details
- Sprinkler System
- Rain Water Catchment
Outdoor Features
- Horse Property
- Covered patio or porch
- Outdoor Gas Grill
- Play Equipment
Schools
- Parley's Park Elementary School
- Ecker Hill Middle School
- Park City High School
Utilities
- Cooling Available
- Forced Air Heating System
- Heat Pump System
- Geothermal Heating and Cooling
- Natural Gas Connected
Community Details
- Mike Association, Phone Number (801) 369-0639
- Two Creeks Ranch Subdivision
Listing and Financial Details
- Assessor Parcel Number TCRS-2
Map
Create a Home Valuation Report for This Property
The Home Valuation Report is an in-depth analysis detailing your home's value as well as a comparison with similar homes in the area
Home Values in the Area
Average Home Value in this Area
Tax History
| Year | Tax Paid | Tax Assessment Tax Assessment Total Assessment is a certain percentage of the fair market value that is determined by local assessors to be the total taxable value of land and additions on the property. | Land | Improvement |
|---|---|---|---|---|
| 2023 | $33,448 | $6,052,877 | $1,845,000 | $4,207,877 |
| 2022 | $37,794 | $6,052,877 | $1,845,000 | $4,207,877 |
| 2021 | $22,028 | $3,089,073 | $1,295,000 | $1,794,073 |
| 2020 | $23,251 | $3,089,073 | $1,295,000 | $1,794,073 |
| 2019 | $42,739 | $3,089,073 | $1,295,000 | $1,794,073 |
| 2018 | $37,764 | $4,821,754 | $2,195,000 | $2,626,754 |
| 2017 | $16,767 | $2,315,204 | $2,195,000 | $120,204 |
| 2016 | $17,090 | $2,195,000 | $2,195,000 | $0 |
| 2015 | $18,060 | $2,195,000 | $0 | $0 |
| 2013 | $7,336 | $845,000 | $0 | $0 |
Source: Public Records
Property History
| Date | Event | Price | Change | Sq Ft Price |
|---|---|---|---|---|
| 07/15/2025 07/15/25 | For Sale | $24,800,000 | +1966.7% | $2,334 / Sq Ft |
| 04/01/2013 04/01/13 | Sold | -- | -- | -- |
| 01/15/2013 01/15/13 | Pending | -- | -- | -- |
| 11/20/2012 11/20/12 | For Sale | $1,200,000 | -- | $113 / Sq Ft |
Source: UtahRealEstate.com
Purchase History
| Date | Type | Sale Price | Title Company |
|---|---|---|---|
| Interfamily Deed Transfer | -- | Title Guarantee St George | |
| Interfamily Deed Transfer | -- | Us Title Park City | |
| Warranty Deed | -- | Us Title | |
| Special Warranty Deed | -- | Coalition Title Agency Inc |
Source: Public Records
Mortgage History
| Date | Status | Loan Amount | Loan Type |
|---|---|---|---|
| Open | $2,915,600 | New Conventional | |
| Closed | $3,000,000 | Construction |
Source: Public Records
Similar Homes in the area
Source: UtahRealEstate.com
MLS Number: 2098672
APN: TCRS-2
Nearby Homes
- 4381 Willow Creek Dr
- 1367 Settlement Dr
- 1745 Old Ranch Rd
- 4315 N Old Ranch Rd
- 1679 Village Round Dr
- 4059 Flanders Way
- 1637 Village Round Dr Unit 8
- 1315 Ptarmigan Ct Unit 7
- 1492 Meadow Loop Rd
- 4824 N Meadow Loop Rd Unit 7
- 1675 W Silver Springs Rd
- 4891 Last Stand Dr
- 4134 Cooper Ln Unit 22
- 1975 Picabo St
- 4313 Holly Frost Ct
- 4080 N Cooper Ln Unit 112
- 3965 Last Run Dr
- 1823 Ozzy Way
- 2025 Canyons Resort Dr
- 3471 Ridgeline Dr
- 2670 Canyons Resort Dr Unit 212
- 975 Abilene Way
- 5211 Creek Stone Ct
- 5519 Lillehammer Ln Unit 1309
- 5519 Lillehammer Ln Unit 1103
- 5581 Oslo Ln
- 5640 Kodiak Way
- 6010 Fox Pointe Cir Unit A1
- 6169 Park Ln S
- 2651 Little Kate Rd
- 2762 Estates Dr
- 900 Bitner Rd Unit F34
- 670 W Bitner Rd
- 77 Yamaha Ct
- 2350 Lucky John Dr
- 2531 Fairway Village Dr
