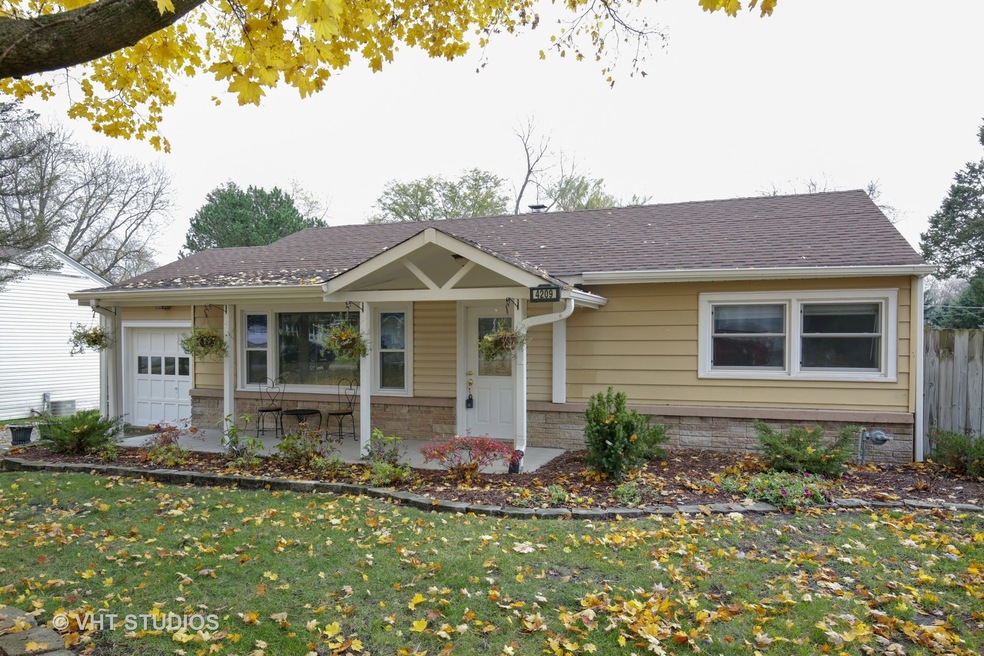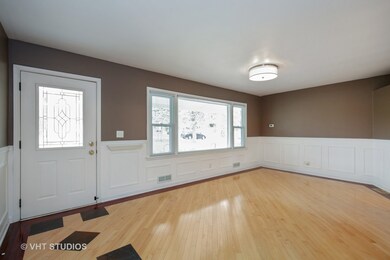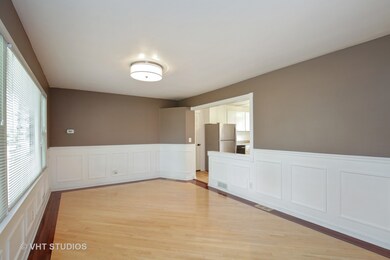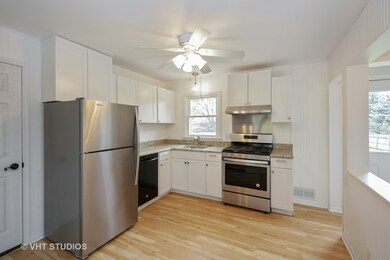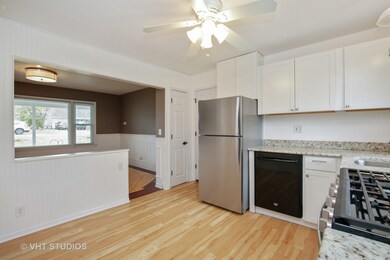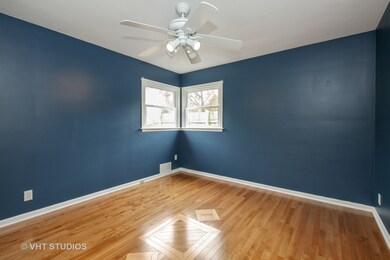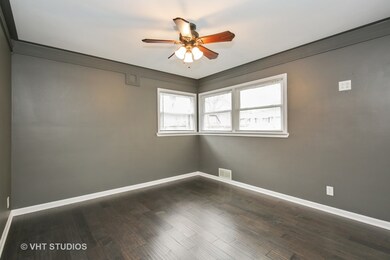
4209 South St McHenry, IL 60050
Estimated Value: $227,314 - $263,000
Highlights
- Recreation Room
- Ranch Style House
- Fenced Yard
- McHenry Community High School - Upper Campus Rated A-
- Wood Flooring
- Porch
About This Home
As of December 2018This remodeled ranch home is so so cute! From the moment you drive up with it's lovely curb appeal, large front porch area and flowering plants. Home has two bedrooms on the main level with a full bathroom. Living Room/Bedrooms/Hallway have hardwood flooring. Kitchen has been redone with white cabinets; granite countertops; stainless steel appliances and vinyl wood flooring. All this and a finished basement too! Basement includes recreation area; sitting area; bedroom; laundry and the ability to put in a 2nd bathroom. This is truly a great little house - why rent when you can own. Fenced large yard. New windows; Roof-approx. 6 years; Gutters-new; New front porch; Furnace/AC-newer. Make an appointment today!
Home Details
Home Type
- Single Family
Est. Annual Taxes
- $4,535
Year Built
- Built in 1955 | Remodeled in 2018
Lot Details
- 9,797 Sq Ft Lot
- Lot Dimensions are 60x169
- Fenced Yard
Parking
- 1 Car Attached Garage
- Driveway
- Parking Space is Owned
Home Design
- Ranch Style House
- Asphalt Roof
- Aluminum Siding
Interior Spaces
- 864 Sq Ft Home
- Family Room
- Living Room
- Dining Room
- Recreation Room
- Finished Basement
- Basement Fills Entire Space Under The House
- Laundry Room
Kitchen
- Range
- Dishwasher
Flooring
- Wood
- Laminate
Bedrooms and Bathrooms
- 2 Bedrooms
- 3 Potential Bedrooms
- Bathroom on Main Level
- 1 Full Bathroom
Outdoor Features
- Patio
- Porch
Schools
- Riverwood Elementary School
- Parkland Middle School
- Mchenry High School-West Campus
Utilities
- Forced Air Heating and Cooling System
- Heating System Uses Natural Gas
- Cable TV Available
Community Details
- Cooney Heights Subdivision
Ownership History
Purchase Details
Home Financials for this Owner
Home Financials are based on the most recent Mortgage that was taken out on this home.Purchase Details
Purchase Details
Purchase Details
Home Financials for this Owner
Home Financials are based on the most recent Mortgage that was taken out on this home.Purchase Details
Home Financials for this Owner
Home Financials are based on the most recent Mortgage that was taken out on this home.Purchase Details
Home Financials for this Owner
Home Financials are based on the most recent Mortgage that was taken out on this home.Similar Homes in McHenry, IL
Home Values in the Area
Average Home Value in this Area
Purchase History
| Date | Buyer | Sale Price | Title Company |
|---|---|---|---|
| Kernes Christine M | $165,000 | Ba Ird & Warner Title Servic | |
| Williams William P | $71,405 | Chicago Title | |
| Jpmorgan Chase Bank Na | -- | Premier Title | |
| Czaja Grzegorz | -- | First United Title Svcs Inc | |
| Czaja Grzegorz | $119,500 | Universal Title Services Inc | |
| Green Todd M | $62,000 | -- |
Mortgage History
| Date | Status | Borrower | Loan Amount |
|---|---|---|---|
| Open | Kernes Christine | $35,000 | |
| Closed | Kernes Christine | $7,116 | |
| Open | Kernes Christine | $159,726 | |
| Closed | Kernes Christine M | $162,011 | |
| Previous Owner | Czaja Grzegorz | $117,689 | |
| Previous Owner | Czaja Grzegorz | $112,157 | |
| Previous Owner | Czaja Grzegorz | $119,500 | |
| Previous Owner | Green Todd M | $57,000 |
Property History
| Date | Event | Price | Change | Sq Ft Price |
|---|---|---|---|---|
| 12/26/2018 12/26/18 | Sold | $165,000 | 0.0% | $191 / Sq Ft |
| 12/17/2018 12/17/18 | For Sale | $165,000 | 0.0% | $191 / Sq Ft |
| 11/18/2018 11/18/18 | Pending | -- | -- | -- |
| 11/17/2018 11/17/18 | Pending | -- | -- | -- |
| 11/05/2018 11/05/18 | For Sale | $165,000 | -- | $191 / Sq Ft |
Tax History Compared to Growth
Tax History
| Year | Tax Paid | Tax Assessment Tax Assessment Total Assessment is a certain percentage of the fair market value that is determined by local assessors to be the total taxable value of land and additions on the property. | Land | Improvement |
|---|---|---|---|---|
| 2023 | $4,894 | $60,981 | $12,472 | $48,509 |
| 2022 | $4,804 | $56,574 | $11,571 | $45,003 |
| 2021 | $4,568 | $52,686 | $10,776 | $41,910 |
| 2020 | $3,878 | $45,157 | $10,327 | $34,830 |
| 2019 | $3,803 | $42,880 | $9,806 | $33,074 |
| 2018 | $4,691 | $40,935 | $9,361 | $31,574 |
| 2017 | $4,535 | $38,419 | $8,786 | $29,633 |
| 2016 | $3,678 | $35,905 | $8,211 | $27,694 |
| 2013 | -- | $35,350 | $8,084 | $27,266 |
Agents Affiliated with this Home
-
Michelle Gassensmith

Seller's Agent in 2018
Michelle Gassensmith
Real Broker, LLC
(815) 861-6397
12 in this area
462 Total Sales
-
Nely Piper

Buyer's Agent in 2018
Nely Piper
Berkshire Hathaway HomeServices Starck Real Estate
(815) 382-6356
31 in this area
119 Total Sales
Map
Source: Midwest Real Estate Data (MRED)
MLS Number: 10130942
APN: 09-34-234-004
- 4305 South St
- 914 Front St
- 910 Center St
- 4104 W Elm St
- 4602 W Northfox Ln Unit 2
- 6447 Illinois 120
- Lots 14-20 Ringwood Rd
- 4119 W Elm St
- Lot 1 W Elm St
- Lot 7 Dowell Rd
- 915 Royal Dr Unit A1
- 3906 West Ave
- 3907 Clearbrook Ave
- 1001 N Green St
- 4603 Bonner Dr
- 4801 Ashley Dr
- 3701 W Elm St
- 911 Hampton Ct
- 1511 Lakeland Ave Unit 2
- 3012 Justen Ln
