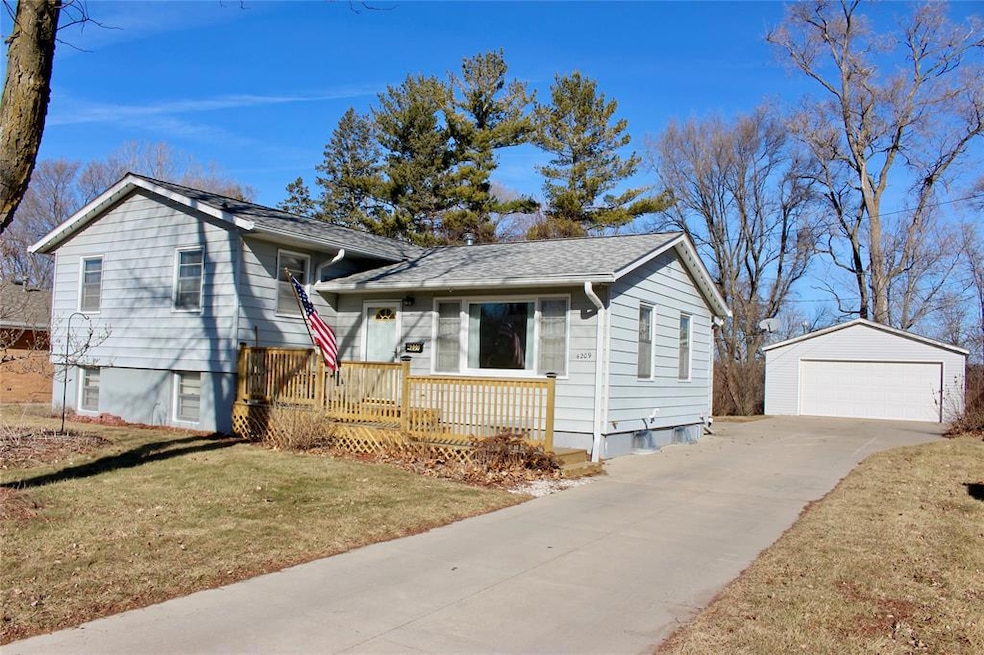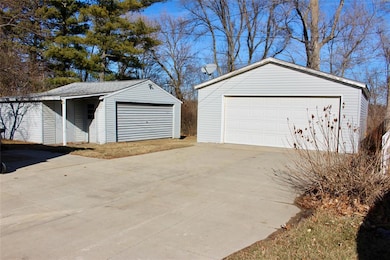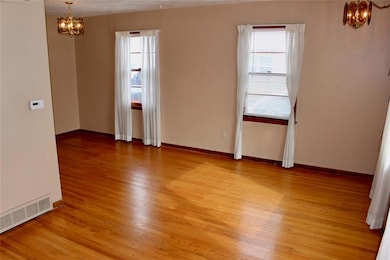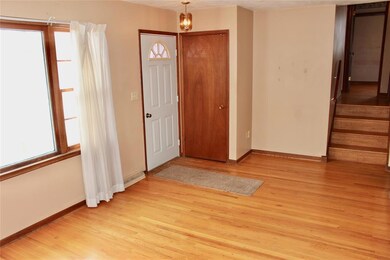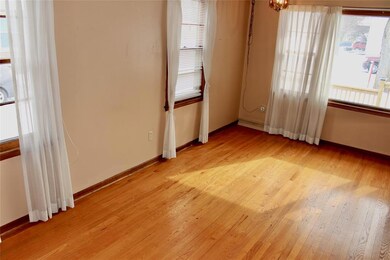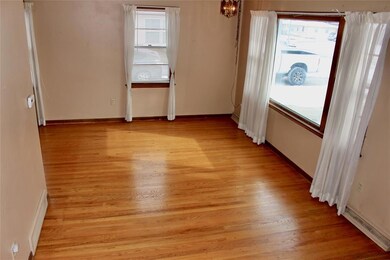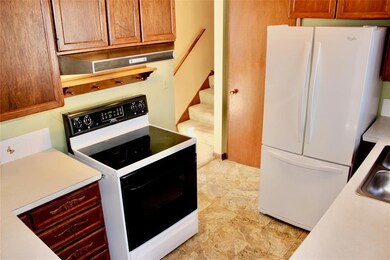
4209 Toronto St Ames, IA 50014
Ontario NeighborhoodHighlights
- Deck
- Wood Flooring
- No HOA
- Ames High School Rated A-
- Mud Room
- Patio
About This Home
As of June 2025Tons of value & potential with this one! With a total of 4 bedrooms & 2 bathrooms, this home can be used as a single family residence with a separate mother-in-law suite, or a duplex with 3 bedrooms & 1 bath above ground & a 1 bed, 1 bath rental in the basement, or easily open it all up for 4 bedrooms & 2 bathrooms with a separate exterior entrance! The roof on the home & the TWO garages were replaced in 2016, the furnace & air conditioner new in 2022, a new driveway in 2015 & a new front deck in 2024! With all those done you can focus on the cosmetics & there are even beautiful hardwood floors under the carpets! Walking onto the new deck to the front door, you enter into the living room and can go one way to the kitchen or the other though the dining area. The mudroom & laundry room is conveniently located off the back of the home near the TWO, 2 car garages. Upstairs you'll find 3 nicely sized bedrooms and a bathroom with a newer shower. In the basement there is lots of storage & a newer HVAC system. The sub-basement needs some updating but can be an excellent investment opportunity or a separate space for multi-generational living. The backyard is private & has TWO, 2-car garages, one of which is heated. Schedule your showing today!
Home Details
Home Type
- Single Family
Est. Annual Taxes
- $2,831
Year Built
- Built in 1962
Lot Details
- 9,100 Sq Ft Lot
- Property is zoned RM
Home Design
- Split Level Home
- Block Foundation
- Asphalt Shingled Roof
- Metal Siding
Interior Spaces
- 1,109 Sq Ft Home
- Drapes & Rods
- Mud Room
- Family Room Downstairs
- Dining Area
- Finished Basement
Kitchen
- Stove
- Dishwasher
Flooring
- Wood
- Carpet
- Vinyl
Bedrooms and Bathrooms
Laundry
- Laundry on main level
- Dryer
- Washer
Parking
- 4 Car Detached Garage
- Driveway
Outdoor Features
- Deck
- Patio
- Outdoor Storage
Additional Features
- Grab Bars
- Forced Air Heating and Cooling System
Community Details
- No Home Owners Association
Listing and Financial Details
- Assessor Parcel Number 0532351100
Ownership History
Purchase Details
Home Financials for this Owner
Home Financials are based on the most recent Mortgage that was taken out on this home.Similar Homes in Ames, IA
Home Values in the Area
Average Home Value in this Area
Purchase History
| Date | Type | Sale Price | Title Company |
|---|---|---|---|
| Warranty Deed | $235,000 | None Listed On Document |
Mortgage History
| Date | Status | Loan Amount | Loan Type |
|---|---|---|---|
| Open | $11,750 | New Conventional | |
| Open | $199,250 | New Conventional |
Property History
| Date | Event | Price | Change | Sq Ft Price |
|---|---|---|---|---|
| 06/04/2025 06/04/25 | Sold | $235,000 | -6.0% | $212 / Sq Ft |
| 04/04/2025 04/04/25 | Pending | -- | -- | -- |
| 02/25/2025 02/25/25 | Price Changed | $250,000 | -9.1% | $225 / Sq Ft |
| 01/31/2025 01/31/25 | For Sale | $275,000 | -- | $248 / Sq Ft |
Tax History Compared to Growth
Tax History
| Year | Tax Paid | Tax Assessment Tax Assessment Total Assessment is a certain percentage of the fair market value that is determined by local assessors to be the total taxable value of land and additions on the property. | Land | Improvement |
|---|---|---|---|---|
| 2024 | $2,682 | $215,000 | $41,000 | $174,000 |
| 2023 | $2,554 | $215,000 | $41,000 | $174,000 |
| 2022 | $2,522 | $164,100 | $41,000 | $123,100 |
| 2021 | $2,622 | $164,100 | $41,000 | $123,100 |
| 2020 | $2,580 | $160,900 | $40,200 | $120,700 |
| 2019 | $2,580 | $160,900 | $40,200 | $120,700 |
| 2018 | $2,600 | $160,900 | $40,200 | $120,700 |
| 2017 | $2,600 | $160,900 | $40,200 | $120,700 |
| 2016 | $2,276 | $141,300 | $35,600 | $105,700 |
| 2015 | $2,276 | $141,300 | $35,600 | $105,700 |
| 2014 | $2,114 | $129,700 | $32,700 | $97,000 |
Agents Affiliated with this Home
-
Jason Miller

Seller's Agent in 2025
Jason Miller
Weichert, Realtors®-Miller & C
(515) 708-1128
1 in this area
108 Total Sales
Map
Source: Des Moines Area Association of REALTORS®
MLS Number: 711188
APN: 05-32-351-100
- 4123 Tucson Ct
- 4311 Ontario St
- 1219 Arizona Ave
- 3908 Ontario St
- 4401 Ross Rd
- 3902 Ontario St
- 1307 Florida Ave
- 1301 Florida Ave
- 4716 Hutchison St
- 4713 Ontario St
- 1422 Idaho Ave
- 918 Arizona Ave
- 1308 Idaho Ave
- 1219 Garfield Cir
- 1513 Ohio Ave
- 2005 N Dakota Ave
- 1008 Mesa Verde Place
- 802 Phoenix Cir
- 806 Vermont Cir
- 1122 Oklahoma Dr
