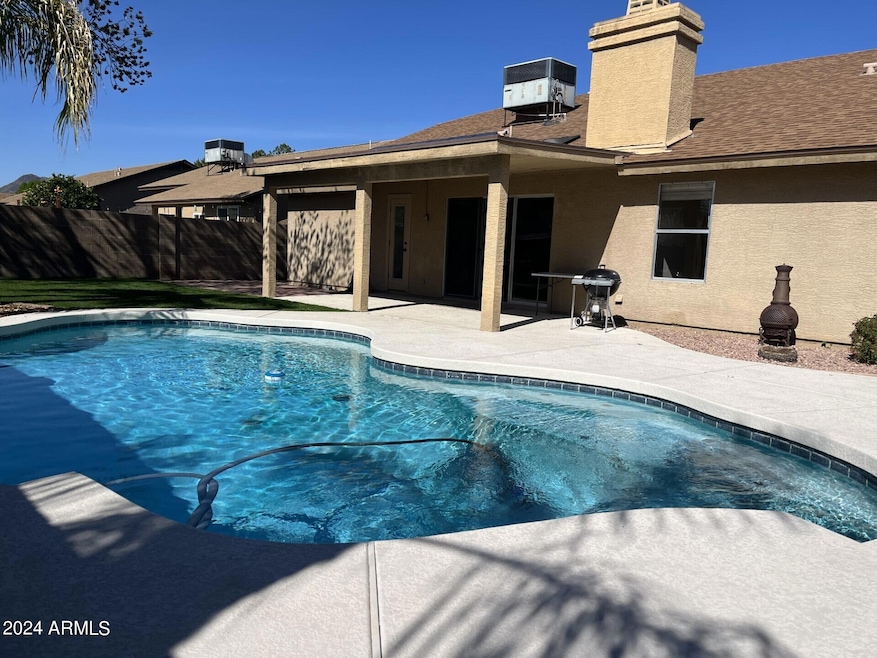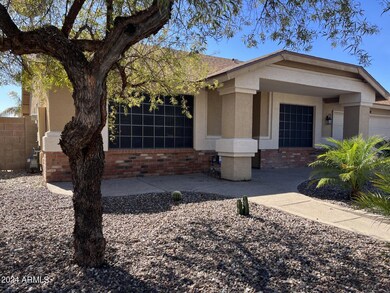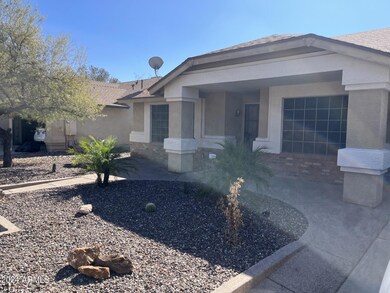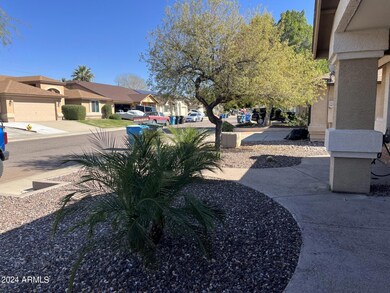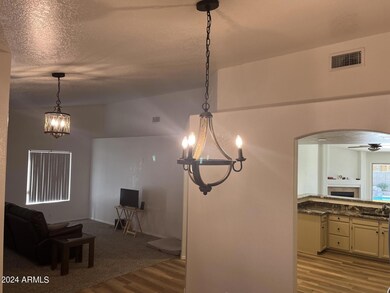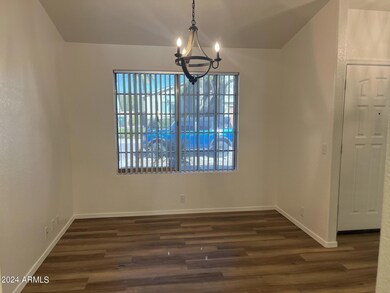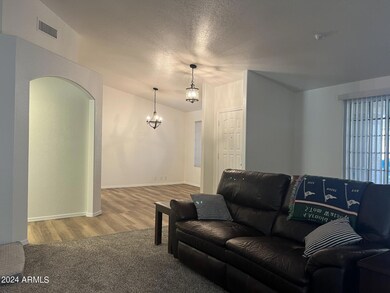
4209 W Villa Linda Dr Glendale, AZ 85310
Stetson Valley NeighborhoodHighlights
- Private Pool
- Solar Power System
- Santa Barbara Architecture
- Desert Sage Elementary School Rated A-
- Vaulted Ceiling
- Granite Countertops
About This Home
As of May 2024THE OWNER IS MOTIVATED & WANTS THIS SOLD! REDUCED 4/13/24 ANOTHER $10K. BEAUTIFUL SINGLE LEVEL HOME W/POOL THAT'S LIGHT & BRIGHT AND FILLED W/UPGRADES. GOURMET KITCHEN, TONS OF CABINETS, STAINLESS APPLIANCES, GRANITE, EAT-IN DINING, WALK-IN PANTRY & BREAKFAST BAR, VAULTED FAMILY ROOM, FIREPLACE & BACKYARD. HUGE MASTER SUITE W/LUXURIOUS BATHROOM FEATURING DUAL VANITIES, WALK-IN SHOWER, HUGE GARDEN TUB & ENORMOUS WALK-IN CLOSET. SPLIT FLOOR PLAN W/SECOND & THIRD BEDROOMS ON THE OTHER SIDE OF HOME. OUT BACK THERE'S A COVERED PATIO W/TONGUE & GROOVE CEILING, TWO UNCOVERED BRICK PATIOS, NEW KOOL DECKING, DIVING POOL W/WATERFALL & EMERALD GREEN GRASS. SOLAR PANELS ON THE BACK OF THE HOME ARE OWNED, ROOMY TWO CAR GARAGE W/THREE ADDITIONAL DRIVEWAY SPOTS TO PARK & NO HOA. THIS HOME IS SUPER CLEAN
Last Agent to Sell the Property
SJK Properties License #BR522737000 Listed on: 02/16/2024
Home Details
Home Type
- Single Family
Est. Annual Taxes
- $2,087
Year Built
- Built in 1992
Lot Details
- 6,470 Sq Ft Lot
- Block Wall Fence
Parking
- 2 Car Garage
- 3 Open Parking Spaces
- Garage Door Opener
Home Design
- Santa Barbara Architecture
- Brick Exterior Construction
- Wood Frame Construction
- Composition Roof
- Stucco
Interior Spaces
- 2,034 Sq Ft Home
- 1-Story Property
- Vaulted Ceiling
- Ceiling Fan
- Gas Fireplace
- Family Room with Fireplace
- Washer and Dryer Hookup
Kitchen
- Eat-In Kitchen
- Breakfast Bar
- Built-In Microwave
- Granite Countertops
Flooring
- Carpet
- Vinyl
Bedrooms and Bathrooms
- 3 Bedrooms
- Primary Bathroom is a Full Bathroom
- 2 Bathrooms
- Dual Vanity Sinks in Primary Bathroom
- Bathtub With Separate Shower Stall
Eco-Friendly Details
- Solar Power System
Pool
- Private Pool
- Diving Board
Schools
- Desert Sage Elementary School
- Hillcrest Middle School
- Sandra Day O'connor High School
Utilities
- Central Air
- Heating System Uses Natural Gas
Community Details
- No Home Owners Association
- Association fees include no fees
- Built by Lennar
- Upland Hills Subdivision
Listing and Financial Details
- Tax Lot 214
- Assessor Parcel Number 205-12-759
Ownership History
Purchase Details
Home Financials for this Owner
Home Financials are based on the most recent Mortgage that was taken out on this home.Purchase Details
Home Financials for this Owner
Home Financials are based on the most recent Mortgage that was taken out on this home.Purchase Details
Purchase Details
Home Financials for this Owner
Home Financials are based on the most recent Mortgage that was taken out on this home.Purchase Details
Home Financials for this Owner
Home Financials are based on the most recent Mortgage that was taken out on this home.Purchase Details
Home Financials for this Owner
Home Financials are based on the most recent Mortgage that was taken out on this home.Purchase Details
Home Financials for this Owner
Home Financials are based on the most recent Mortgage that was taken out on this home.Purchase Details
Home Financials for this Owner
Home Financials are based on the most recent Mortgage that was taken out on this home.Purchase Details
Home Financials for this Owner
Home Financials are based on the most recent Mortgage that was taken out on this home.Purchase Details
Home Financials for this Owner
Home Financials are based on the most recent Mortgage that was taken out on this home.Purchase Details
Home Financials for this Owner
Home Financials are based on the most recent Mortgage that was taken out on this home.Purchase Details
Home Financials for this Owner
Home Financials are based on the most recent Mortgage that was taken out on this home.Purchase Details
Similar Homes in the area
Home Values in the Area
Average Home Value in this Area
Purchase History
| Date | Type | Sale Price | Title Company |
|---|---|---|---|
| Warranty Deed | $495,000 | Navi Title Agency | |
| Warranty Deed | $479,000 | Driggs Title Agency | |
| Warranty Deed | -- | -- | |
| Warranty Deed | $279,000 | Roc Title Agency Llc | |
| Interfamily Deed Transfer | -- | None Available | |
| Quit Claim Deed | -- | Title Guaranty Agency Of Az | |
| Interfamily Deed Transfer | -- | Title Guaranty Agency Of Az | |
| Interfamily Deed Transfer | -- | Ticor Title Agency Of Az Inc | |
| Warranty Deed | $210,000 | Ticor Title Agency Of Az Inc | |
| Special Warranty Deed | $182,500 | -- | |
| Trustee Deed | $178,900 | -- | |
| Interfamily Deed Transfer | -- | Fidelity National Title | |
| Trustee Deed | -- | First Southwestern Title |
Mortgage History
| Date | Status | Loan Amount | Loan Type |
|---|---|---|---|
| Previous Owner | $425,000 | New Conventional | |
| Previous Owner | $223,200 | New Conventional | |
| Previous Owner | $169,700 | New Conventional | |
| Previous Owner | $70,000 | Credit Line Revolving | |
| Previous Owner | $190,900 | Fannie Mae Freddie Mac | |
| Previous Owner | $31,500 | Stand Alone Second | |
| Previous Owner | $157,500 | Purchase Money Mortgage | |
| Previous Owner | $157,500 | Purchase Money Mortgage | |
| Previous Owner | $143,500 | Unknown | |
| Previous Owner | $164,250 | Seller Take Back | |
| Previous Owner | $144,000 | No Value Available | |
| Closed | $36,000 | No Value Available |
Property History
| Date | Event | Price | Change | Sq Ft Price |
|---|---|---|---|---|
| 05/22/2024 05/22/24 | Sold | $495,000 | -4.6% | $243 / Sq Ft |
| 04/29/2024 04/29/24 | Pending | -- | -- | -- |
| 04/14/2024 04/14/24 | Price Changed | $519,000 | -1.9% | $255 / Sq Ft |
| 04/04/2024 04/04/24 | Price Changed | $529,000 | -1.9% | $260 / Sq Ft |
| 03/14/2024 03/14/24 | Price Changed | $539,000 | -2.0% | $265 / Sq Ft |
| 02/17/2024 02/17/24 | For Sale | $550,000 | +97.1% | $270 / Sq Ft |
| 03/15/2018 03/15/18 | Sold | $279,000 | 0.0% | $137 / Sq Ft |
| 01/16/2018 01/16/18 | Price Changed | $279,000 | -2.1% | $137 / Sq Ft |
| 09/06/2017 09/06/17 | For Sale | $285,000 | -- | $140 / Sq Ft |
Tax History Compared to Growth
Tax History
| Year | Tax Paid | Tax Assessment Tax Assessment Total Assessment is a certain percentage of the fair market value that is determined by local assessors to be the total taxable value of land and additions on the property. | Land | Improvement |
|---|---|---|---|---|
| 2025 | $2,123 | $24,665 | -- | -- |
| 2024 | $2,087 | $23,490 | -- | -- |
| 2023 | $2,087 | $36,300 | $7,260 | $29,040 |
| 2022 | $2,010 | $27,910 | $5,580 | $22,330 |
| 2021 | $2,099 | $25,730 | $5,140 | $20,590 |
| 2020 | $2,061 | $24,320 | $4,860 | $19,460 |
| 2019 | $1,997 | $23,100 | $4,620 | $18,480 |
| 2018 | $1,928 | $22,360 | $4,470 | $17,890 |
| 2017 | $1,861 | $20,570 | $4,110 | $16,460 |
| 2016 | $1,756 | $19,820 | $3,960 | $15,860 |
| 2015 | $1,568 | $18,870 | $3,770 | $15,100 |
Agents Affiliated with this Home
-

Seller's Agent in 2024
Dominique Harguindeguy
SJK Properties
(602) 999-0267
1 in this area
32 Total Sales
-
K
Buyer's Agent in 2024
Krystal Dawson
West USA Realty
(480) 648-6483
1 in this area
30 Total Sales
-

Seller's Agent in 2018
Karie Engstler
HomeSmart
(602) 418-3353
1 in this area
34 Total Sales
-

Buyer's Agent in 2018
Kimberly Decker
Realty One Group
(623) 521-5141
4 in this area
121 Total Sales
Map
Source: Arizona Regional Multiple Listing Service (ARMLS)
MLS Number: 6665244
APN: 205-12-759
- 4215 W Hackamore Dr
- 4117 W Whispering Wind Dr
- 4051 W Buckskin Trail
- 4326 W Whispering Wind Dr
- 24648 N 40th Ln
- 4336 W Hackamore Dr
- 25409 N 40th Ln
- 3925 W Hackamore Dr
- 24637 N 39th Ave
- 4417 W Lawler Loop
- 4628 W Whispering Wind Dr
- 4701 W Fallen Leaf Ln
- 4723 W Buckskin Trail
- 4207 W Soft Wind Dr
- 25410 N 46th Ln
- 4803 W Buckskin Trail
- 4720 W Avenida Del Rey
- 4648 W Misty Willow Ln
- 4041 W Cielo Grande
- 4637 W Misty Willow Ln
