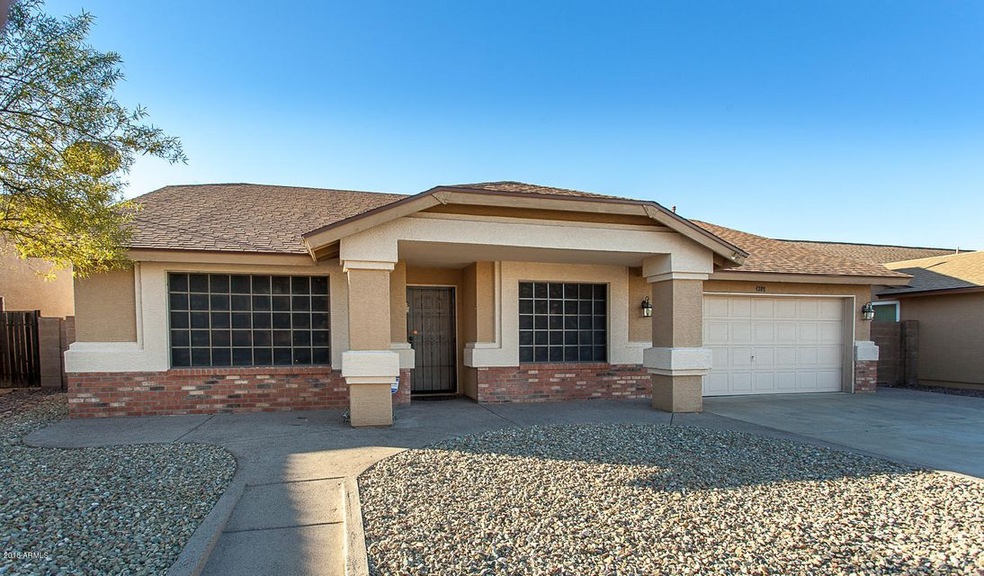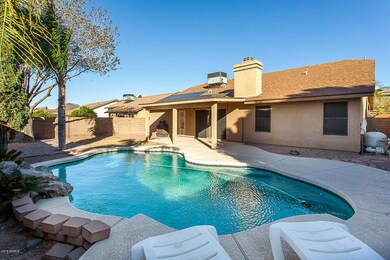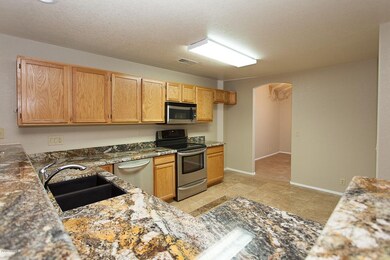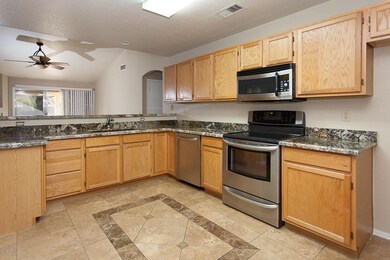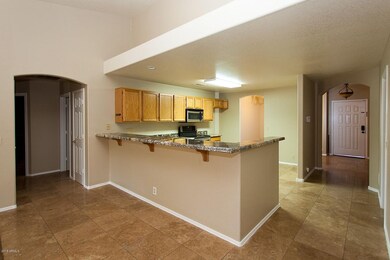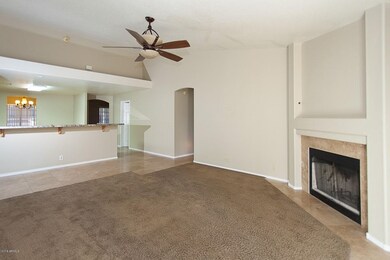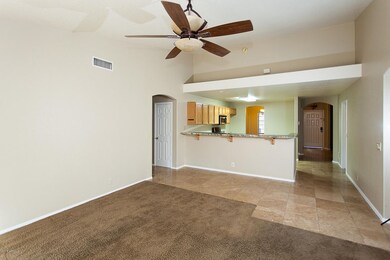
4209 W Villa Linda Dr Glendale, AZ 85310
Stetson Valley NeighborhoodHighlights
- Solar Power System
- 1 Fireplace
- No HOA
- Desert Sage Elementary School Rated A-
- Granite Countertops
- Covered patio or porch
About This Home
As of May 2024New granite countertops! Fantastic home in desirable north valley location! No HOA! Quite well maintained neighborhood centrally located off freeways. Close to hiking, shopping and amazing mountain views! Open concept living room/dining room/family room with vaulted ceilings and cozy fireplace. Sparkling pool and backyard perfect for entertaining and playing. OWNED SOLAR SYSTEM. Come see your new home today! A MUST SEE!
Home Details
Home Type
- Single Family
Est. Annual Taxes
- $1,861
Year Built
- Built in 1992
Lot Details
- 6,470 Sq Ft Lot
- Block Wall Fence
- Grass Covered Lot
Parking
- 3 Open Parking Spaces
- 2 Car Garage
Home Design
- Brick Exterior Construction
- Wood Frame Construction
- Composition Roof
- Stucco
Interior Spaces
- 2,034 Sq Ft Home
- 1-Story Property
- Ceiling Fan
- 1 Fireplace
- Security System Owned
- Laundry in unit
Kitchen
- Breakfast Bar
- Dishwasher
- Granite Countertops
Flooring
- Carpet
- Stone
Bedrooms and Bathrooms
- 3 Bedrooms
- Walk-In Closet
- 2 Bathrooms
- Dual Vanity Sinks in Primary Bathroom
- Bathtub With Separate Shower Stall
Outdoor Features
- Play Pool
- Covered patio or porch
- Playground
Schools
- Las Brisas Elementary School - Glendale
- Hillcrest Middle School
- Sandra Day O'connor High School
Utilities
- Refrigerated Cooling System
- Heating Available
- High Speed Internet
- Cable TV Available
Additional Features
- No Interior Steps
- Solar Power System
Listing and Financial Details
- Tax Lot 214
- Assessor Parcel Number 205-12-759
Community Details
Overview
- No Home Owners Association
- Upland Hills Subdivision
Recreation
- Community Playground
Ownership History
Purchase Details
Home Financials for this Owner
Home Financials are based on the most recent Mortgage that was taken out on this home.Purchase Details
Home Financials for this Owner
Home Financials are based on the most recent Mortgage that was taken out on this home.Purchase Details
Purchase Details
Home Financials for this Owner
Home Financials are based on the most recent Mortgage that was taken out on this home.Purchase Details
Home Financials for this Owner
Home Financials are based on the most recent Mortgage that was taken out on this home.Purchase Details
Home Financials for this Owner
Home Financials are based on the most recent Mortgage that was taken out on this home.Purchase Details
Home Financials for this Owner
Home Financials are based on the most recent Mortgage that was taken out on this home.Purchase Details
Home Financials for this Owner
Home Financials are based on the most recent Mortgage that was taken out on this home.Purchase Details
Home Financials for this Owner
Home Financials are based on the most recent Mortgage that was taken out on this home.Purchase Details
Home Financials for this Owner
Home Financials are based on the most recent Mortgage that was taken out on this home.Purchase Details
Home Financials for this Owner
Home Financials are based on the most recent Mortgage that was taken out on this home.Purchase Details
Home Financials for this Owner
Home Financials are based on the most recent Mortgage that was taken out on this home.Purchase Details
Similar Homes in Glendale, AZ
Home Values in the Area
Average Home Value in this Area
Purchase History
| Date | Type | Sale Price | Title Company |
|---|---|---|---|
| Warranty Deed | $495,000 | Navi Title Agency | |
| Warranty Deed | $479,000 | Driggs Title Agency | |
| Warranty Deed | -- | -- | |
| Warranty Deed | $279,000 | Roc Title Agency Llc | |
| Interfamily Deed Transfer | -- | None Available | |
| Quit Claim Deed | -- | Title Guaranty Agency Of Az | |
| Interfamily Deed Transfer | -- | Title Guaranty Agency Of Az | |
| Interfamily Deed Transfer | -- | Ticor Title Agency Of Az Inc | |
| Warranty Deed | $210,000 | Ticor Title Agency Of Az Inc | |
| Special Warranty Deed | $182,500 | -- | |
| Trustee Deed | $178,900 | -- | |
| Interfamily Deed Transfer | -- | Fidelity National Title | |
| Trustee Deed | -- | First Southwestern Title |
Mortgage History
| Date | Status | Loan Amount | Loan Type |
|---|---|---|---|
| Previous Owner | $425,000 | New Conventional | |
| Previous Owner | $223,200 | New Conventional | |
| Previous Owner | $169,700 | New Conventional | |
| Previous Owner | $70,000 | Credit Line Revolving | |
| Previous Owner | $190,900 | Fannie Mae Freddie Mac | |
| Previous Owner | $31,500 | Stand Alone Second | |
| Previous Owner | $157,500 | Purchase Money Mortgage | |
| Previous Owner | $157,500 | Purchase Money Mortgage | |
| Previous Owner | $143,500 | Unknown | |
| Previous Owner | $164,250 | Seller Take Back | |
| Previous Owner | $144,000 | No Value Available | |
| Closed | $36,000 | No Value Available |
Property History
| Date | Event | Price | Change | Sq Ft Price |
|---|---|---|---|---|
| 05/22/2024 05/22/24 | Sold | $495,000 | -4.6% | $243 / Sq Ft |
| 04/29/2024 04/29/24 | Pending | -- | -- | -- |
| 04/14/2024 04/14/24 | Price Changed | $519,000 | -1.9% | $255 / Sq Ft |
| 04/04/2024 04/04/24 | Price Changed | $529,000 | -1.9% | $260 / Sq Ft |
| 03/14/2024 03/14/24 | Price Changed | $539,000 | -2.0% | $265 / Sq Ft |
| 02/17/2024 02/17/24 | For Sale | $550,000 | +97.1% | $270 / Sq Ft |
| 03/15/2018 03/15/18 | Sold | $279,000 | 0.0% | $137 / Sq Ft |
| 01/16/2018 01/16/18 | Price Changed | $279,000 | -2.1% | $137 / Sq Ft |
| 09/06/2017 09/06/17 | For Sale | $285,000 | -- | $140 / Sq Ft |
Tax History Compared to Growth
Tax History
| Year | Tax Paid | Tax Assessment Tax Assessment Total Assessment is a certain percentage of the fair market value that is determined by local assessors to be the total taxable value of land and additions on the property. | Land | Improvement |
|---|---|---|---|---|
| 2025 | $2,123 | $24,665 | -- | -- |
| 2024 | $2,087 | $23,490 | -- | -- |
| 2023 | $2,087 | $36,300 | $7,260 | $29,040 |
| 2022 | $2,010 | $27,910 | $5,580 | $22,330 |
| 2021 | $2,099 | $25,730 | $5,140 | $20,590 |
| 2020 | $2,061 | $24,320 | $4,860 | $19,460 |
| 2019 | $1,997 | $23,100 | $4,620 | $18,480 |
| 2018 | $1,928 | $22,360 | $4,470 | $17,890 |
| 2017 | $1,861 | $20,570 | $4,110 | $16,460 |
| 2016 | $1,756 | $19,820 | $3,960 | $15,860 |
| 2015 | $1,568 | $18,870 | $3,770 | $15,100 |
Agents Affiliated with this Home
-
Dominique Harguindeguy

Seller's Agent in 2024
Dominique Harguindeguy
SJK Properties
(602) 999-0267
1 in this area
33 Total Sales
-
Krystal Dawson
K
Buyer's Agent in 2024
Krystal Dawson
West USA Realty
(480) 648-6483
1 in this area
29 Total Sales
-
Karie Engstler

Seller's Agent in 2018
Karie Engstler
HomeSmart
(602) 418-3353
1 in this area
37 Total Sales
-
Kimberly Decker

Buyer's Agent in 2018
Kimberly Decker
Realty One Group
(623) 521-5141
5 in this area
132 Total Sales
Map
Source: Arizona Regional Multiple Listing Service (ARMLS)
MLS Number: 5656975
APN: 205-12-759
- 4213 W Villa Linda Dr
- 4110 W Villa Linda Dr
- 4102 W Fallen Leaf Ln
- 4215 W Hackamore Dr
- 4117 W Whispering Wind Dr
- 4051 W Buckskin Trail
- 4041 W Hackamore Dr
- 4336 W Hackamore Dr
- 24403 N 43rd Dr
- 4007 W Chama Dr
- 25038 N 40th Ave
- 4408 W Questa Dr
- 25409 N 40th Ln
- 3925 W Hackamore Dr
- 4417 W Lawler Loop
- 4628 W Whispering Wind Dr
- 4417 W El Cortez Trail
- 4213 W Calle Lejos
- 25622 N Singbush Loop
- 4239 W Reddie Loop
