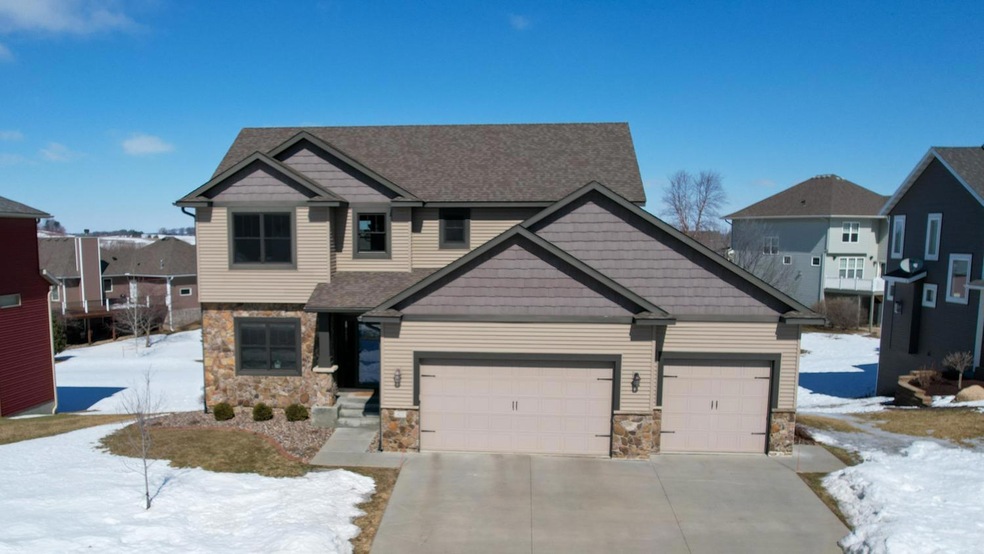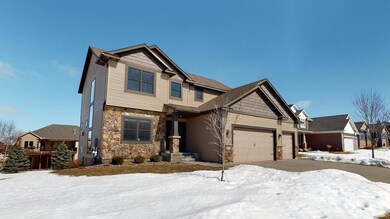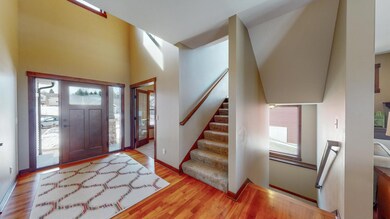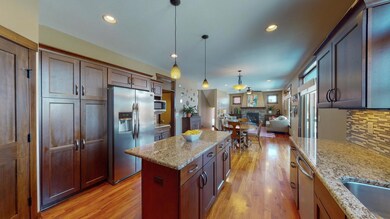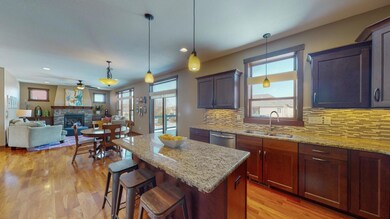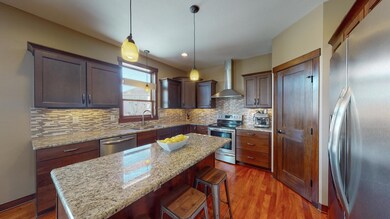
Estimated Value: $535,000 - $622,000
Highlights
- No HOA
- Home Office
- 3 Car Attached Garage
- Byron Intermediate School Rated A-
- The kitchen features windows
- Forced Air Heating and Cooling System
About This Home
As of June 2023Beautiful and meticulously well-kept home with many high-end finishes in this sought after Byron neighborhood. The large foyer welcomes you into the expansive living room w/ gas fireplace and dining area offering an inviting place to relax or entertain. Real cherry wood floors, maple wood cabinets, corner pantry, stainless steel appliances, granite countertops, a tiled backsplash, plus a large center island make the kitchen undeniably special. Main floor office with French doors, main floor laundry w/ mudroom. 4 spacious bedrooms on the 2nd floor; includes a large end suite w/ tray ceilings, private bath w/ double vanity, walk-in shower and separate whirlpool tub. Completely finished home, the lower level boasts a nice sized family room, 5th bedroom, full bath and lots of storage w/ walk out to patio, extensive landscaping with deck and an over-sized 3 stall garage. Enjoy this move-in ready home situated on a quiet street in a friendly neighborhood.
Home Details
Home Type
- Single Family
Est. Annual Taxes
- $8,846
Year Built
- Built in 2013
Lot Details
- 0.27
Parking
- 3 Car Attached Garage
- Garage Door Opener
Interior Spaces
- 2-Story Property
- Living Room with Fireplace
- Home Office
- Washer
Kitchen
- Range
- Microwave
- Dishwasher
- Disposal
- The kitchen features windows
Bedrooms and Bathrooms
- 5 Bedrooms
Finished Basement
- Walk-Out Basement
- Basement Fills Entire Space Under The House
- Basement Storage
Additional Features
- 0.27 Acre Lot
- Forced Air Heating and Cooling System
Community Details
- No Home Owners Association
- Brook Lawn Estates 10Th Sub Subdivision
Listing and Financial Details
- Assessor Parcel Number 752934080224
Ownership History
Purchase Details
Home Financials for this Owner
Home Financials are based on the most recent Mortgage that was taken out on this home.Purchase Details
Home Financials for this Owner
Home Financials are based on the most recent Mortgage that was taken out on this home.Purchase Details
Home Financials for this Owner
Home Financials are based on the most recent Mortgage that was taken out on this home.Purchase Details
Home Financials for this Owner
Home Financials are based on the most recent Mortgage that was taken out on this home.Similar Homes in Byron, MN
Home Values in the Area
Average Home Value in this Area
Purchase History
| Date | Buyer | Sale Price | Title Company |
|---|---|---|---|
| Dempsey Susannah | $575,000 | Rochester Title | |
| Ethany L Cullen Revocable Trust | -- | None Available | |
| Cullen Michael W | $373,900 | None Available | |
| Eastlewood Homes Inc | $55,000 | None Available |
Mortgage History
| Date | Status | Borrower | Loan Amount |
|---|---|---|---|
| Open | Dempsey Susannah | $431,250 | |
| Previous Owner | Cullen Michael W | $299,120 | |
| Previous Owner | Eastlewood Homes Inc | $250,000 |
Property History
| Date | Event | Price | Change | Sq Ft Price |
|---|---|---|---|---|
| 06/30/2023 06/30/23 | Sold | $575,000 | 0.0% | $168 / Sq Ft |
| 04/01/2023 04/01/23 | Pending | -- | -- | -- |
| 03/24/2023 03/24/23 | For Sale | $575,000 | +53.8% | $168 / Sq Ft |
| 05/23/2014 05/23/14 | Sold | $373,900 | +10.0% | $157 / Sq Ft |
| 03/19/2014 03/19/14 | Pending | -- | -- | -- |
| 09/12/2013 09/12/13 | For Sale | $339,900 | -- | $143 / Sq Ft |
Tax History Compared to Growth
Tax History
| Year | Tax Paid | Tax Assessment Tax Assessment Total Assessment is a certain percentage of the fair market value that is determined by local assessors to be the total taxable value of land and additions on the property. | Land | Improvement |
|---|---|---|---|---|
| 2023 | $8,630 | $537,400 | $65,000 | $472,400 |
| 2022 | $8,142 | $514,600 | $65,000 | $449,600 |
| 2021 | $7,190 | $443,800 | $60,000 | $383,800 |
| 2020 | $6,818 | $417,400 | $60,000 | $357,400 |
| 2019 | $6,710 | $387,500 | $50,000 | $337,500 |
| 2018 | $6,693 | $382,700 | $50,000 | $332,700 |
| 2017 | $6,622 | $379,200 | $50,000 | $329,200 |
| 2016 | $6,150 | $376,100 | $49,600 | $326,500 |
| 2015 | $4,876 | $340,800 | $49,100 | $291,700 |
| 2014 | $232 | $279,800 | $48,100 | $231,700 |
| 2012 | -- | $5,100 | $5,100 | $0 |
Agents Affiliated with this Home
-
Debra Quimby

Seller's Agent in 2023
Debra Quimby
RE/MAX
(507) 288-1111
15 in this area
216 Total Sales
-
Kelly Domaille

Buyer's Agent in 2023
Kelly Domaille
eXp Realty
(507) 398-9044
43 in this area
167 Total Sales
-
D
Seller's Agent in 2014
Don Jr Hoerle
Castlewood Homes & R. E.
Map
Source: NorthstarMLS
MLS Number: 6344051
APN: 75.29.34.080224
- 470 12th St NW
- 424 11th St NW
- 800 3 1 2 Ave
- 1264 1st Ct NE
- 1367 Falstone Alcove NE
- 1351 Falstone Alcove NE
- 1327 Falstone Alcove NE
- 37 9th St NW
- 154 Somerby Pkwy NE
- 105 Somerby Pkwy NE
- 172 Somerby Pkwy NE
- 190 Somerby Pkwy NE
- 208 Somerby Pkwy NE
- 1405 Somerby Pkwy NE
- 226 Somerby Pkwy NE
- 1413 Somerby Pkwy NE
- 244 Somerby Pkwy NE
- 264 Somerby Pkwy NE
- 1404 Somerby Pkwy NE
- 1412 Somerby Pkwy NE
- 421 12th St NW
- 403 12th St NW
- 435 12th St NW
- 418 12th St NW
- 385 12th St NW
- 459 12th St NW
- 1224 Wynnsong Ct NW
- 1223 Wynnsong Ct NW
- 430 12th St NW
- 392 12th St NW
- 353 12th St NW
- 452 12th St NW
- 467 12th St NW
- 344 12th St NW
- 1240 Wynnsong Ct NW
- 1239 Wynnsong Ct NW
- 1212 5th Ave NW
- 489 12th St NW
- 327 12th St NW
- 409 11th St NW
