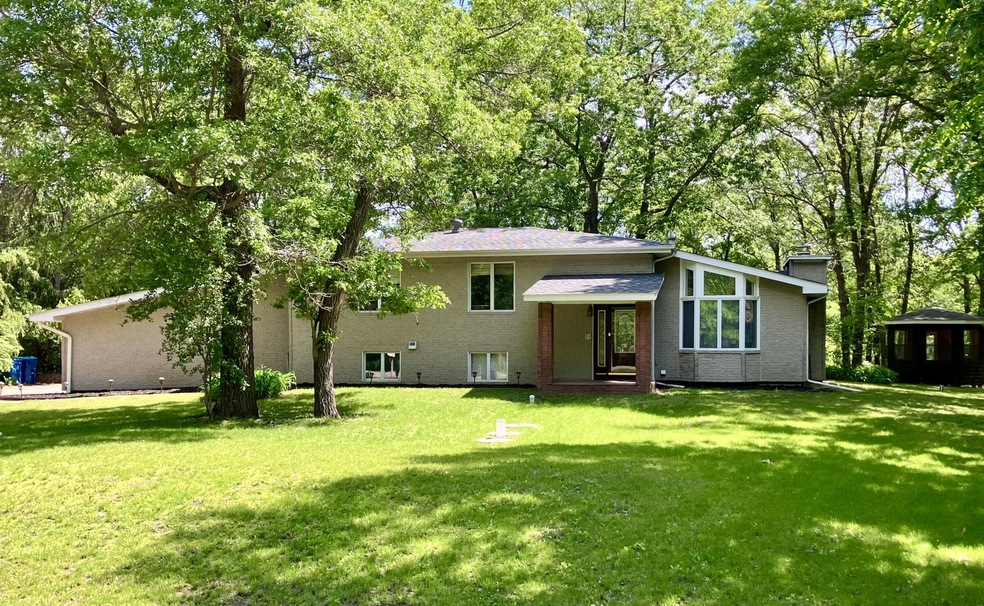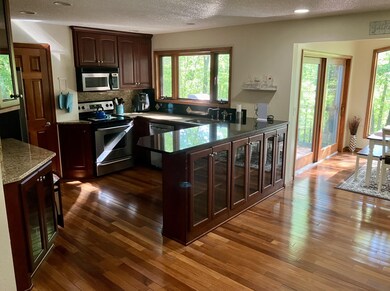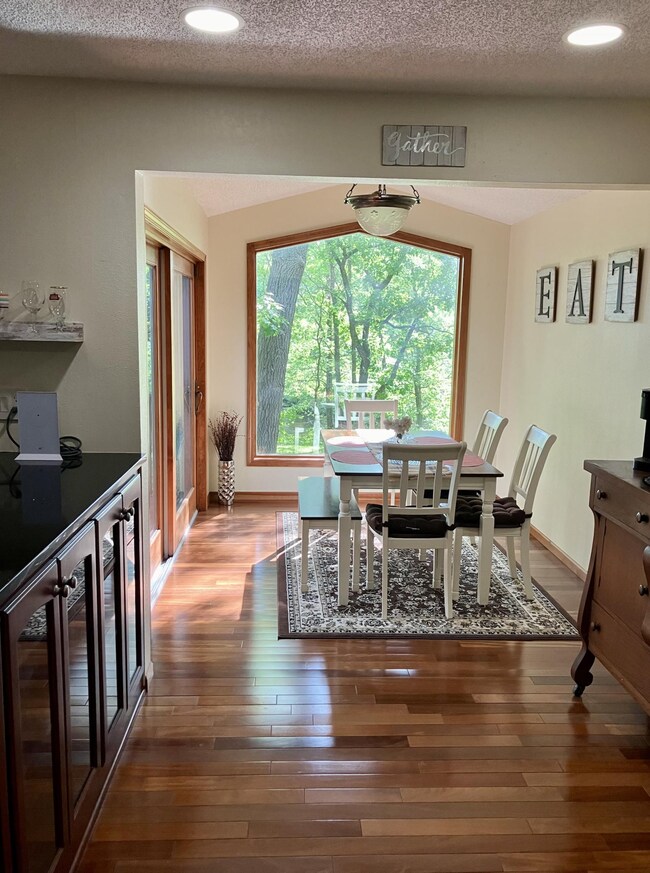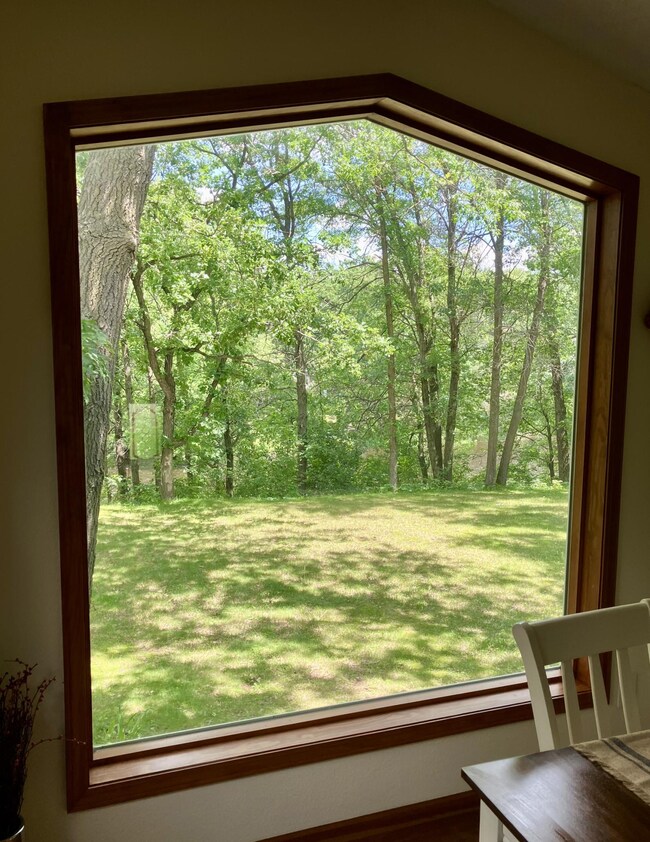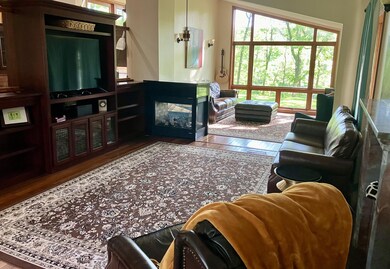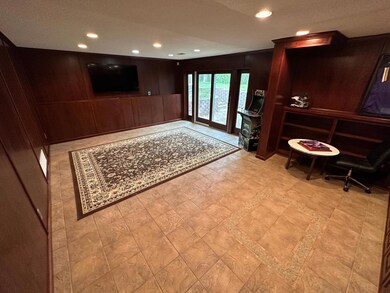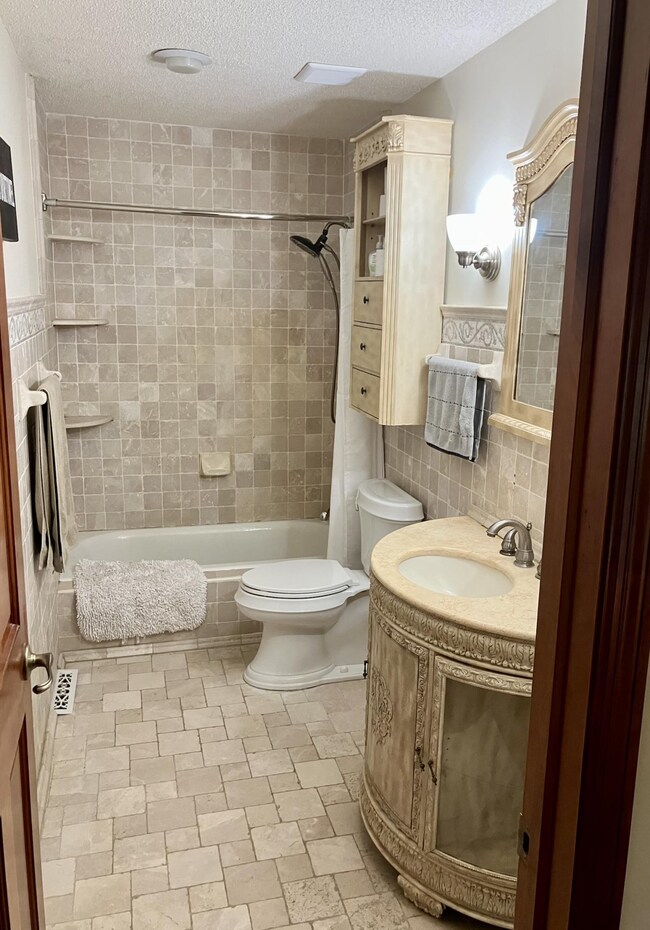
421 196th Dr NW Elk River, MN 55330
Highlights
- 100 Feet of Waterfront
- 41,818 Sq Ft lot
- Sauna
- Beach Access
- Deck
- 2 Fireplaces
About This Home
As of August 2024Amazing Riverfront Home Now Available! Set Upon Almost an Acre of Private Wooded Land on the Elk River w/ 100' of Shoreline. Turn-key Move-in ready home offers Stunning views of the Elk River from the Sunroom Featuring Two Fireplaces. Large Yard w/ Brick Paver Driveway + Brick Paver Walkway, Gazebo, Stairs + Dock to River. **Brand New Compliant Septic System installed 7/2023.** Interior also Boasts Cumaru Brazilian Cherry Wood Floors, Cherry Cabinets + Millwork, Granite Counters, Antiqued Marble Bathrooms, Heated Mosaic Basement Flooring, Sauna, Oversized Three Car Garage and so much more! This is the dream home "Where City Meets Country".
Home Details
Home Type
- Single Family
Est. Annual Taxes
- $4,202
Year Built
- Built in 1977
Lot Details
- 0.96 Acre Lot
- Lot Dimensions are 120x274x60x146x298
- 100 Feet of Waterfront
- River Front
- Irregular Lot
Parking
- 3 Car Attached Garage
- Garage Door Opener
Home Design
- Split Level Home
- Pillar, Post or Pier Foundation
- Pitched Roof
Interior Spaces
- 2 Fireplaces
- Wood Burning Fireplace
- Family Room
- Living Room
Kitchen
- Range
- Dishwasher
- Disposal
- The kitchen features windows
Bedrooms and Bathrooms
- 3 Bedrooms
Laundry
- Dryer
- Washer
Finished Basement
- Walk-Out Basement
- Basement Fills Entire Space Under The House
- Basement Storage
- Basement Window Egress
Eco-Friendly Details
- Air Exchanger
Outdoor Features
- Beach Access
- Deck
- Patio
- Gazebo
Utilities
- Forced Air Heating and Cooling System
- Radiant Heating System
- Underground Utilities
- 150 Amp Service
- Water Filtration System
- Private Water Source
- Well
- Septic System
Listing and Financial Details
- Assessor Parcel Number 104200235
Community Details
Overview
- No Home Owners Association
- River Forest Subdivision
Amenities
- Sauna
Ownership History
Purchase Details
Home Financials for this Owner
Home Financials are based on the most recent Mortgage that was taken out on this home.Purchase Details
Home Financials for this Owner
Home Financials are based on the most recent Mortgage that was taken out on this home.Purchase Details
Similar Homes in Elk River, MN
Home Values in the Area
Average Home Value in this Area
Purchase History
| Date | Type | Sale Price | Title Company |
|---|---|---|---|
| Warranty Deed | $444,900 | Home Security Abstract & Title | |
| Deed | $438,900 | -- | |
| Contract Of Sale | $86,000 | -- |
Mortgage History
| Date | Status | Loan Amount | Loan Type |
|---|---|---|---|
| Closed | $32,000 | No Value Available | |
| Open | $418,904 | FHA | |
| Previous Owner | $337,141 | New Conventional | |
| Previous Owner | $110,766 | Credit Line Revolving | |
| Previous Owner | $100,000 | Credit Line Revolving |
Property History
| Date | Event | Price | Change | Sq Ft Price |
|---|---|---|---|---|
| 08/30/2024 08/30/24 | Sold | $444,900 | 0.0% | $178 / Sq Ft |
| 06/28/2024 06/28/24 | Pending | -- | -- | -- |
| 06/11/2024 06/11/24 | Price Changed | $444,900 | -3.3% | $178 / Sq Ft |
| 05/30/2024 05/30/24 | For Sale | $459,900 | +4.8% | $184 / Sq Ft |
| 04/06/2023 04/06/23 | Sold | $438,900 | 0.0% | $176 / Sq Ft |
| 03/09/2023 03/09/23 | Pending | -- | -- | -- |
| 03/04/2023 03/04/23 | Price Changed | $438,900 | -7.6% | $176 / Sq Ft |
| 02/18/2023 02/18/23 | Price Changed | $475,000 | +5.6% | $190 / Sq Ft |
| 02/16/2023 02/16/23 | For Sale | $450,000 | -- | $180 / Sq Ft |
Tax History Compared to Growth
Tax History
| Year | Tax Paid | Tax Assessment Tax Assessment Total Assessment is a certain percentage of the fair market value that is determined by local assessors to be the total taxable value of land and additions on the property. | Land | Improvement |
|---|---|---|---|---|
| 2025 | $4,836 | $472,600 | $180,900 | $291,700 |
| 2024 | $4,762 | $452,900 | $180,900 | $272,000 |
| 2023 | $4,800 | $450,500 | $178,300 | $272,200 |
| 2022 | $4,202 | $425,900 | $156,200 | $269,700 |
| 2020 | $3,774 | $308,000 | $80,700 | $227,300 |
| 2019 | $3,170 | $289,200 | $73,900 | $215,300 |
| 2018 | $3,060 | $272,700 | $68,000 | $204,700 |
| 2017 | $2,814 | $254,600 | $66,000 | $188,600 |
| 2016 | $2,764 | $236,600 | $62,000 | $174,600 |
| 2015 | $2,574 | $209,900 | $54,200 | $155,700 |
| 2014 | $2,554 | $192,500 | $51,200 | $141,300 |
| 2013 | -- | $182,800 | $44,800 | $138,000 |
Agents Affiliated with this Home
-

Seller's Agent in 2024
Reggie Matter
North Country Realty, Inc.
(612) 991-9242
6 in this area
36 Total Sales
-

Buyer's Agent in 2024
Kerby Skurat
RE/MAX Results
(612) 812-9262
12 in this area
2,909 Total Sales
-
M
Buyer Co-Listing Agent in 2024
Maxwell Davis
RE/MAX Results
(612) 554-5592
1 in this area
15 Total Sales
-

Seller's Agent in 2023
Paul Sigurdson
Engel & Völkers Minneapolis
(612) 723-2502
1 in this area
46 Total Sales
Map
Source: NorthstarMLS
MLS Number: 6543932
APN: 10-420-0235
- 15079 197th Ave NW
- 15336 County Road 35
- 20386 151st St NW
- 18799 147th St NW
- 18627 148th St NW
- 18747 146th St NW
- 14124 192nd Ave NW
- 15910 201st Ave NW
- 14101 202nd Ave NW
- 19323 Rawlins St NW
- 19390 Queen Cir NW
- 20418 Meadowvale Rd NW
- 19018 Troy St NW
- 14257 184th Ave NW
- 18384 Xerxes St NW
- 18545 Salem St NW
- 20331 Salem St NW
- 15701 209th Ave NW
- 20382 Salem St NW
- 20469 Salem St
