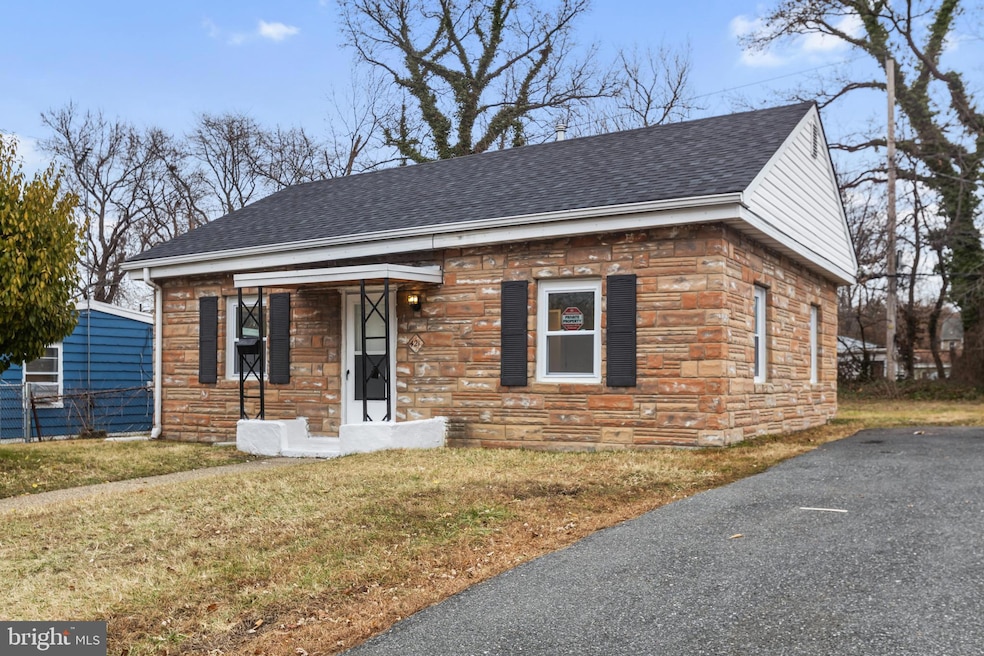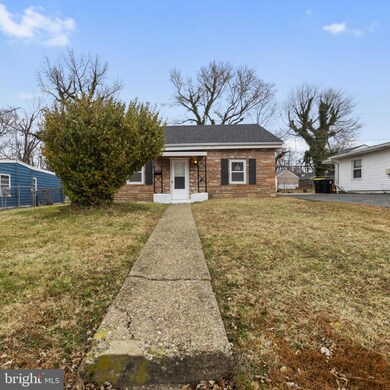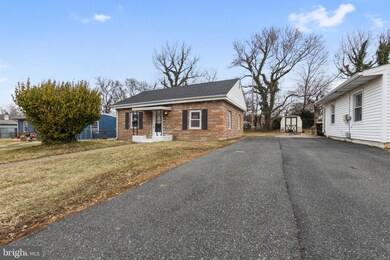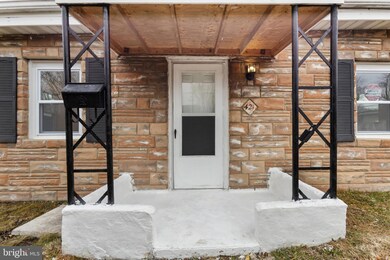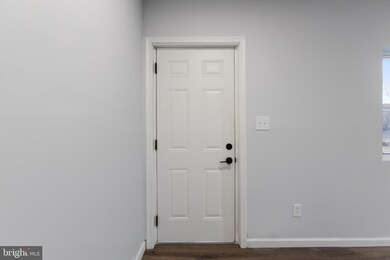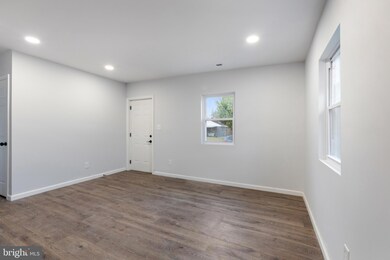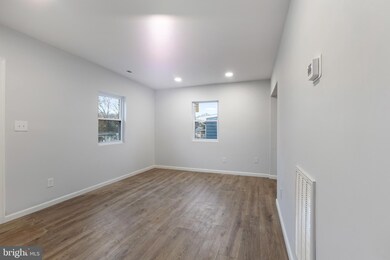
421 Anderson Dr Wilmington, DE 19801
Minquadale NeighborhoodHighlights
- Rambler Architecture
- More Than Two Accessible Exits
- Forced Air Heating and Cooling System
- No HOA
- Shed
- Property is in excellent condition
About This Home
As of April 2025Charming Fully Remodeled 2-Bedroom Home in Wilmington! Welcome to 421 Anderson Drive, a beautifully renovated 2-bedroom, 1-bathroom home that's perfect for first-time buyers or anyone seeking a low-maintenance property with modern upgrades! This move-in ready gem boasts 725 square feet of living space, thoughtfully updated with high-quality finishes. Enjoy brand new flooring throughout and an abundance of natural light, thanks to all brand new windows. The home features a completely renovated kitchen with sleek stainless steel appliances, beautiful cabinetry, and ample counter space for all your cooking needs. The property is equipped with a Brand New HVAC system & Thermostat! The upgraded HVAC system provides reliable heating and cooling, optimizing energy use and reducing utility cost. Perfect for maintaining a cozy home environment in every season. The exterior has been updated with new shingles, offering peace of mind for years to come. The laundry room comes equipped with a washer and dryer, making chores a breeze. Step outside to a spacious backyard with a concrete pad - perfect for outdoor entertaining or creating your own backyard oasis. Plus, there's a handy shed for extra storage and outdoor equipment. With its blend of modern amenities, fresh updates, and a convenient location, this home is a must see! Don't miss your chance to make 421 Anderson Drive your new home. Schedule a showing today!
Home Details
Home Type
- Single Family
Est. Annual Taxes
- $400
Year Built
- Built in 1950 | Remodeled in 2024
Lot Details
- 5,663 Sq Ft Lot
- Lot Dimensions are 50.00 x 110.00
- Property is in excellent condition
- Property is zoned NC5
Parking
- Driveway
Home Design
- Rambler Architecture
- Slab Foundation
- Shingle Roof
- Concrete Perimeter Foundation
Interior Spaces
- 725 Sq Ft Home
- Property has 1 Level
Kitchen
- Stove
- Microwave
Bedrooms and Bathrooms
- 2 Main Level Bedrooms
- 1 Full Bathroom
Laundry
- Laundry in unit
- Stacked Washer and Dryer
Schools
- Harry O. Eisenberg Elementary School
- Calvin R. Mccullough Middle School
- William Penn High School
Utilities
- Forced Air Heating and Cooling System
- Cooling System Utilizes Natural Gas
- Natural Gas Water Heater
Additional Features
- More Than Two Accessible Exits
- Shed
Community Details
- No Home Owners Association
- Dunleith Subdivision
Listing and Financial Details
- Tax Lot 035
- Assessor Parcel Number 10-005.40-035
Ownership History
Purchase Details
Home Financials for this Owner
Home Financials are based on the most recent Mortgage that was taken out on this home.Purchase Details
Home Financials for this Owner
Home Financials are based on the most recent Mortgage that was taken out on this home.Similar Homes in Wilmington, DE
Home Values in the Area
Average Home Value in this Area
Purchase History
| Date | Type | Sale Price | Title Company |
|---|---|---|---|
| Deed | $185,840 | None Listed On Document | |
| Deed | $150,000 | None Listed On Document |
Mortgage History
| Date | Status | Loan Amount | Loan Type |
|---|---|---|---|
| Open | $6,842 | No Value Available | |
| Open | $228,091 | FHA | |
| Previous Owner | $99,000 | Unknown |
Property History
| Date | Event | Price | Change | Sq Ft Price |
|---|---|---|---|---|
| 04/02/2025 04/02/25 | Sold | $232,300 | -1.1% | $320 / Sq Ft |
| 03/04/2025 03/04/25 | Pending | -- | -- | -- |
| 12/27/2024 12/27/24 | For Sale | $235,000 | +56.7% | $324 / Sq Ft |
| 10/14/2024 10/14/24 | Sold | $150,000 | +7.2% | $207 / Sq Ft |
| 09/29/2024 09/29/24 | Pending | -- | -- | -- |
| 09/27/2024 09/27/24 | For Sale | $139,900 | -- | $193 / Sq Ft |
Tax History Compared to Growth
Tax History
| Year | Tax Paid | Tax Assessment Tax Assessment Total Assessment is a certain percentage of the fair market value that is determined by local assessors to be the total taxable value of land and additions on the property. | Land | Improvement |
|---|---|---|---|---|
| 2024 | $12 | $12,600 | $3,100 | $9,500 |
| 2023 | $12 | $12,600 | $3,100 | $9,500 |
| 2022 | $10 | $12,600 | $3,100 | $9,500 |
| 2021 | $10 | $12,600 | $3,100 | $9,500 |
| 2020 | $0 | $12,600 | $3,100 | $9,500 |
| 2019 | $36 | $12,600 | $3,100 | $9,500 |
| 2018 | $10 | $12,600 | $3,100 | $9,500 |
| 2017 | $10 | $12,600 | $3,100 | $9,500 |
| 2016 | $9 | $12,600 | $3,100 | $9,500 |
| 2015 | -- | $12,600 | $3,100 | $9,500 |
| 2014 | $9 | $12,600 | $3,100 | $9,500 |
Agents Affiliated with this Home
-

Seller's Agent in 2025
Mateo Hernandez
BHHS Fox & Roach
(302) 463-3372
4 in this area
32 Total Sales
-

Buyer's Agent in 2025
Mary Ann York
Century 21 Action Plus Realty - Cream Ridge
(732) 766-0898
1 in this area
27 Total Sales
-

Seller's Agent in 2024
Kathleen Carney
Compass RE
(610) 476-1109
1 in this area
76 Total Sales
Map
Source: Bright MLS
MLS Number: DENC2073722
APN: 10-005.40-035
- 29 Kingston Rd
- 426 Morehouse Dr
- 440 Morehouse Dr
- 462 Anderson Dr
- 41 Briarcliff Dr
- 8 Aquilla Dr
- 42 Aquilla Ave
- 115 Karlyn Dr
- 15 Oakmont Dr
- 3102 New Castle Ave
- 49 Memorial Dr
- 409 Talladega Dr
- 115 E Hazeldell Ave
- 55 Simonds Dr
- 16 Hillview Ave
- 18 Hillview Ave
- 323 Sheridan Dr
- 109 East Ave
- 341 Sheridan Dr
- 201 East Ave
