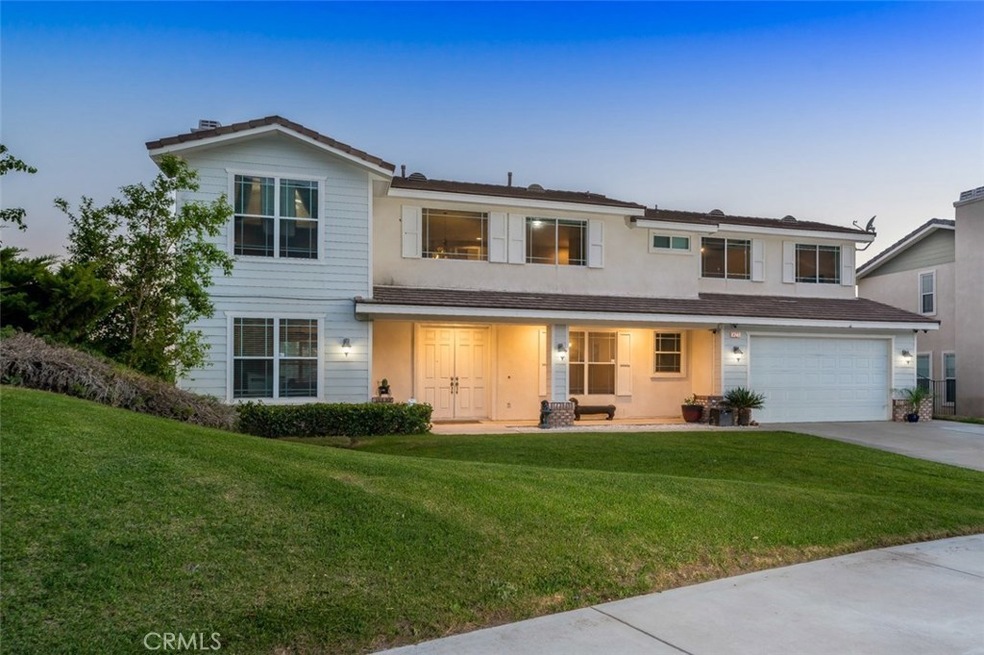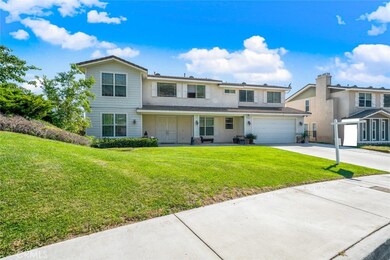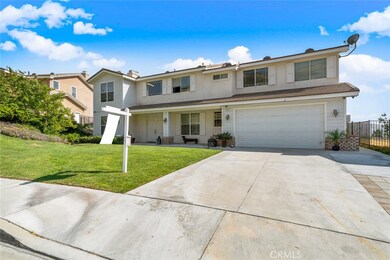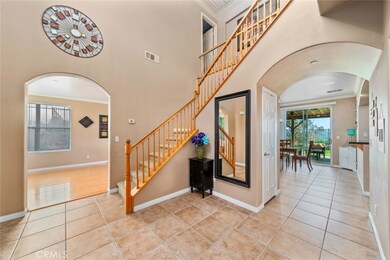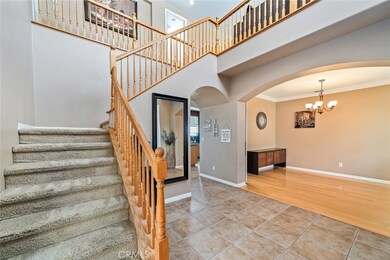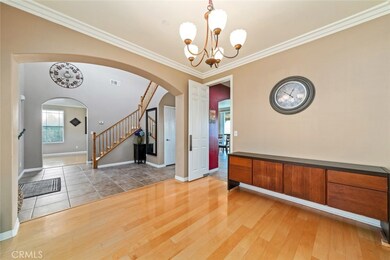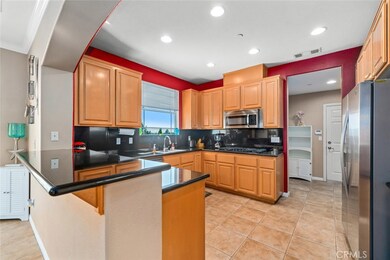
421 Aries Ln San Bernardino, CA 92407
Estimated Value: $707,000 - $824,000
Highlights
- City Lights View
- Fireplace in Primary Bedroom
- Loft
- Cajon High School Rated A-
- Wood Flooring
- Granite Countertops
About This Home
As of July 2020Immaculate city view estate with paid solar included. This beautiful upscale two-story view home on the North end of San Bernardino hills has it all. With 4 large bedrooms / 3 with views, including the master bedroom, 2.5 bathrooms with a total square footage just shy of 2,800. Beautiful open kitchen with granite counter tops and bar seating. Lots of cabinet space. Kitchen sink with backyard / city view, 2 wall ovens, cooktop & microwave. You have a huge living room with a beautiful fireplace. A formal dining room, plus downstairs laundry with sink and folding cabinet. All bedrooms are upstairs. Plus, a large open loft with space for a home office. The master bedroom also opens up to a sitting area with a fireplace as well. Huge walk in closet and a beautiful master bathroom with his and her sinks, a shower and a large tub. There is a 2-car garage. Beautiful front landscape as well as a large backyard with a covered patio and amazing city views. All on a large 16,000 lot. Built in 2006.
Last Agent to Sell the Property
WILLS ESTATE BROKER License #01346255 Listed on: 05/28/2020
Home Details
Home Type
- Single Family
Est. Annual Taxes
- $6,926
Year Built
- Built in 2006
Lot Details
- 0.37 Acre Lot
- Sprinkler System
- Private Yard
- Lawn
- Back and Front Yard
- Density is up to 1 Unit/Acre
Parking
- 2 Car Attached Garage
Property Views
- City Lights
- Mountain
- Hills
- Park or Greenbelt
Interior Spaces
- 2,793 Sq Ft Home
- 2-Story Property
- Living Room with Fireplace
- Loft
- Granite Countertops
Flooring
- Wood
- Carpet
- Tile
Bedrooms and Bathrooms
- 4 Bedrooms | 2 Main Level Bedrooms
- Fireplace in Primary Bedroom
- All Upper Level Bedrooms
- Walk-In Closet
Laundry
- Laundry Room
- Gas Dryer Hookup
Utilities
- Central Heating and Cooling System
Community Details
- No Home Owners Association
Listing and Financial Details
- Tax Lot 29
- Tax Tract Number 10260
- Assessor Parcel Number 0270241090000
Ownership History
Purchase Details
Home Financials for this Owner
Home Financials are based on the most recent Mortgage that was taken out on this home.Purchase Details
Home Financials for this Owner
Home Financials are based on the most recent Mortgage that was taken out on this home.Purchase Details
Home Financials for this Owner
Home Financials are based on the most recent Mortgage that was taken out on this home.Purchase Details
Home Financials for this Owner
Home Financials are based on the most recent Mortgage that was taken out on this home.Similar Homes in the area
Home Values in the Area
Average Home Value in this Area
Purchase History
| Date | Buyer | Sale Price | Title Company |
|---|---|---|---|
| Jefferies Jaronn J | $490,000 | Old Republic Title | |
| Lopez Alberto | -- | Lawyers Title | |
| Lopez Alberto | $405,000 | Lawyers Title | |
| Nicholson Ian Andre | $512,500 | Lawyers Title Co |
Mortgage History
| Date | Status | Borrower | Loan Amount |
|---|---|---|---|
| Open | Jefferies Jaronn J | $453,900 | |
| Previous Owner | Lopez Alberto | $315,670 | |
| Previous Owner | Lopez Alberto | $324,000 | |
| Previous Owner | Nicholson Ian Andre | $355,500 | |
| Previous Owner | Nicholson Ian Andre | $384,697 |
Property History
| Date | Event | Price | Change | Sq Ft Price |
|---|---|---|---|---|
| 07/16/2020 07/16/20 | Sold | $489,900 | 0.0% | $175 / Sq Ft |
| 06/18/2020 06/18/20 | Pending | -- | -- | -- |
| 05/28/2020 05/28/20 | For Sale | $489,900 | +21.0% | $175 / Sq Ft |
| 06/02/2017 06/02/17 | Sold | $405,000 | -3.3% | $145 / Sq Ft |
| 04/19/2017 04/19/17 | Pending | -- | -- | -- |
| 03/10/2017 03/10/17 | For Sale | $419,000 | -- | $150 / Sq Ft |
Tax History Compared to Growth
Tax History
| Year | Tax Paid | Tax Assessment Tax Assessment Total Assessment is a certain percentage of the fair market value that is determined by local assessors to be the total taxable value of land and additions on the property. | Land | Improvement |
|---|---|---|---|---|
| 2024 | $6,926 | $519,886 | $155,965 | $363,921 |
| 2023 | $6,745 | $509,692 | $152,907 | $356,785 |
| 2022 | $6,743 | $499,698 | $149,909 | $349,789 |
| 2021 | $6,740 | $489,900 | $146,970 | $342,930 |
| 2020 | $6,185 | $434,889 | $128,937 | $305,952 |
| 2019 | $5,937 | $421,362 | $126,409 | $294,953 |
| 2018 | $5,864 | $413,100 | $123,930 | $289,170 |
| 2017 | $5,381 | $386,000 | $115,600 | $270,400 |
| 2016 | $4,940 | $360,700 | $108,000 | $252,700 |
| 2015 | $4,618 | $334,000 | $100,000 | $234,000 |
| 2014 | $4,189 | $293,000 | $88,000 | $205,000 |
Agents Affiliated with this Home
-
David Wills

Seller's Agent in 2020
David Wills
WILLS ESTATE BROKER
(909) 980-2670
52 Total Sales
-
SYLVIA LOPEZ

Buyer's Agent in 2020
SYLVIA LOPEZ
EXP REALTY OF CALIFORNIA INC
(909) 685-7189
25 Total Sales
-
Nichole Young
N
Seller's Agent in 2017
Nichole Young
THE SOFIA REAL ESTATE GROUP
(909) 915-1300
3 Total Sales
Map
Source: California Regional Multiple Listing Service (CRMLS)
MLS Number: EV20099468
APN: 0270-241-09
- 5573 N Stoddard Ave
- 5450 Acacia Ave
- 5734 N Pershing Ave
- 5576 N Crescent St
- 5105 Acacia Ave
- 5794 Carleton St
- 914 W 59th St
- 4966 N Stoddard Ave
- 4974 Acacia Ave
- 5740 Valerie Way
- 5431 Monte Dr
- 858 Sequoia St
- 5095 N G St
- 5257 Carlton St
- 4896 N E St
- 5305 Sierra Mesa Rd
- 1016 W Suncrest Cir
- 641 W 48th St
- 240 E 52nd St
- 4655 N Stoddard Ave
