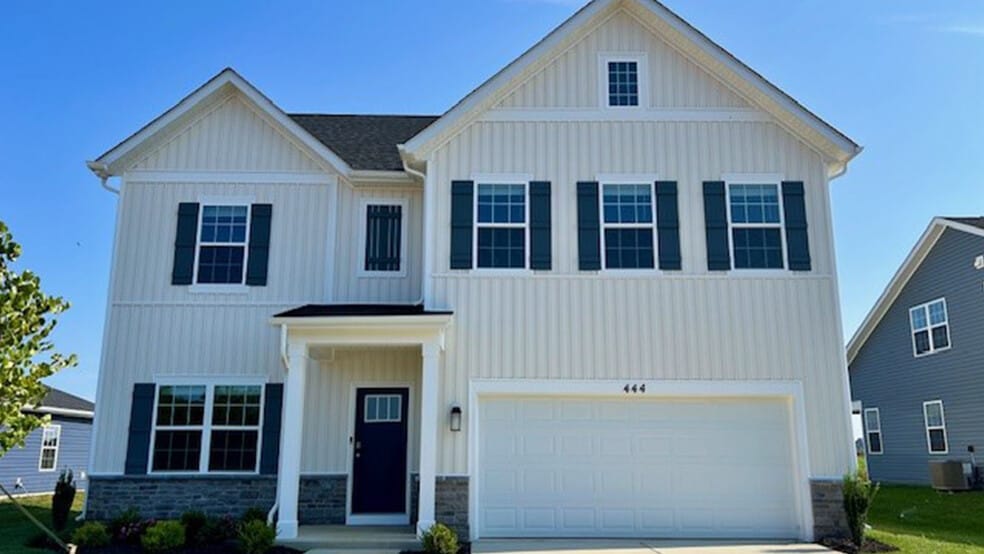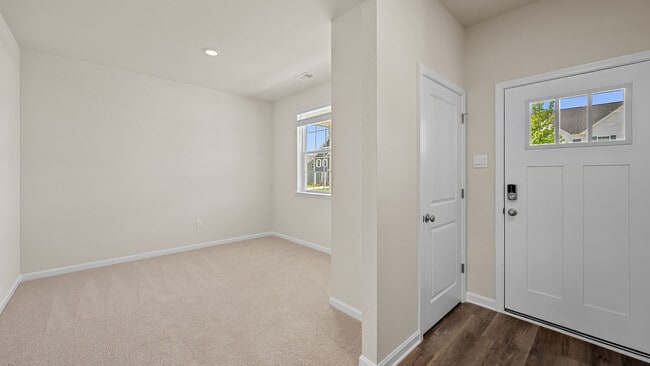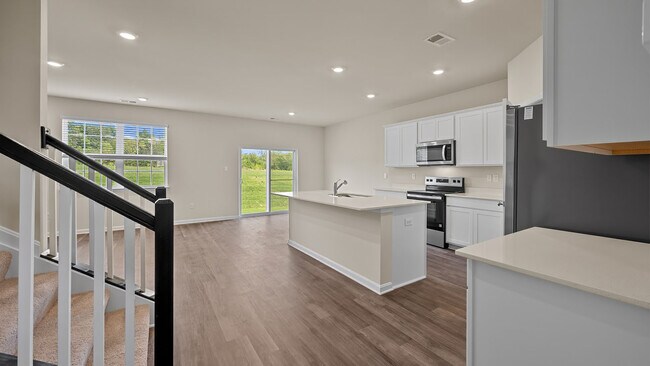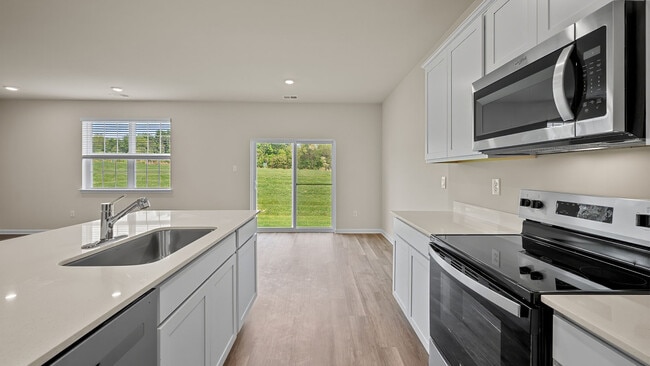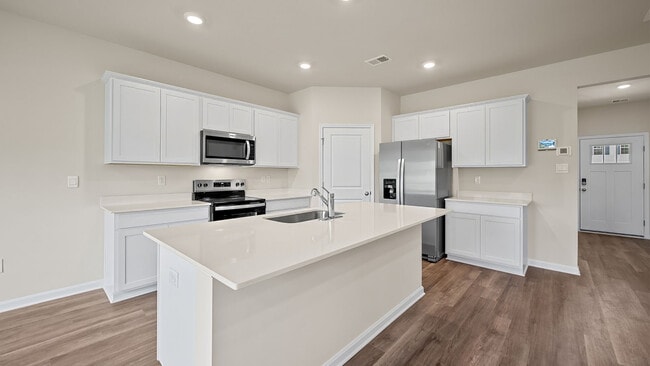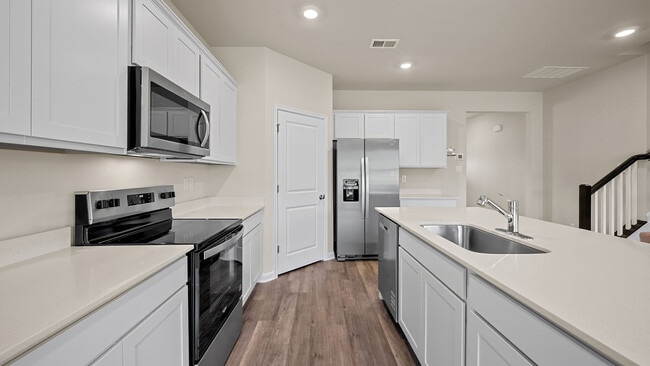
About This Home
NOVEMBER DELIVERY!! Check out our Hayden Model Home that comes with 5 Bedrooms, 3 Full Baths, Loft, and much more! The Hayden model offers the perfect of spacious living and modern design, making it an ideal choice for families and those seeking versatile living spaces. This home boasts five generously sized bedrooms, providing ample space for your family or guests. With three full bathrooms, mornings and evenings become stress-free affairs. The loft area is a versatile space that can be transformed into a playroom for kids, a cozy study nook, or a relaxing retreat. The open floor plan seamlessly connects the kitchen, family room, and living spaces, making it perfect for hosting gatherings and entertaining. The kitchen features a spacious island with stunning white quartz countertops, adding both functionality and style to your culinary experience. Offering convenience and accessibility, this home includes a first-level bedroom, catering to various lifestyle needs. Schedule your private tour today!
Sales Office
| Monday - Saturday |
10:00 AM - 5:00 PM
|
| Sunday |
12:00 PM - 5:00 PM
|
Home Details
Home Type
- Single Family
Parking
- 2 Car Garage
Home Design
- New Construction
Interior Spaces
- 2-Story Property
Bedrooms and Bathrooms
- 5 Bedrooms
- 3 Full Bathrooms
Community Details
- No Home Owners Association
Map
Other Move In Ready Homes in Stonecrest
About the Builder
- 433 Atkinson St
- 372 Atkinson St
- 491 Atkinson St
- Stonecrest
- Presidents Pointe - Single Family Homes
- 109 Taft Ave
- 63 Anthem St
- Presidents Pointe - Townhomes
- 324 Anthem St
- 483 National St
- 328 Anthem St
- 316 Anthem St
- 491 National St
- 0 Currie Rd
- Beallair - Modern Farmhouse Collection
- 73 Claymont Hill St
- 0 Currie Road Rt 9 and Mildred St Unit WVJF2016654
- Lot 1 Westwind Minor
- 0 Shenandoah Crossing Dr
- 0 Jane Washington Ct Unit WVJF2020638
