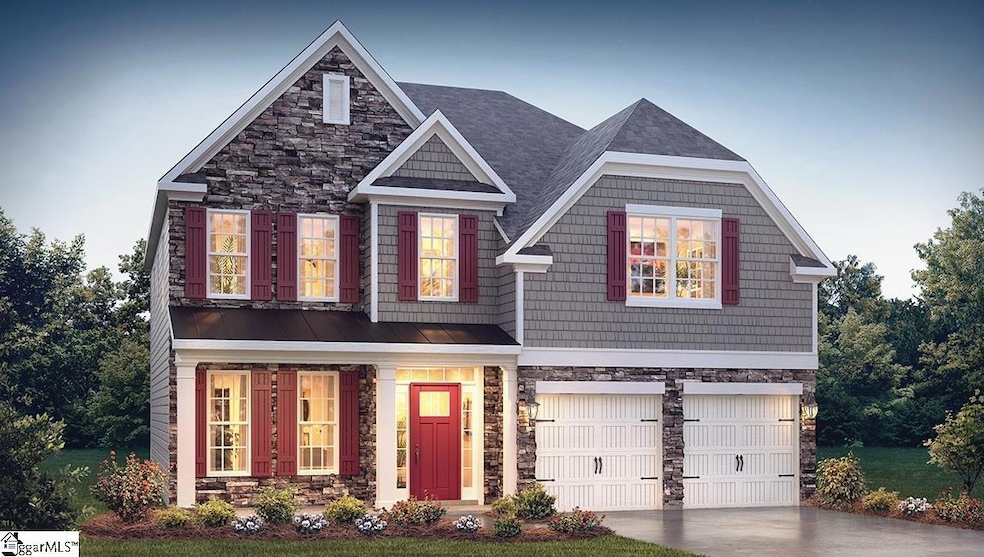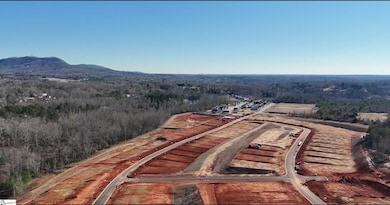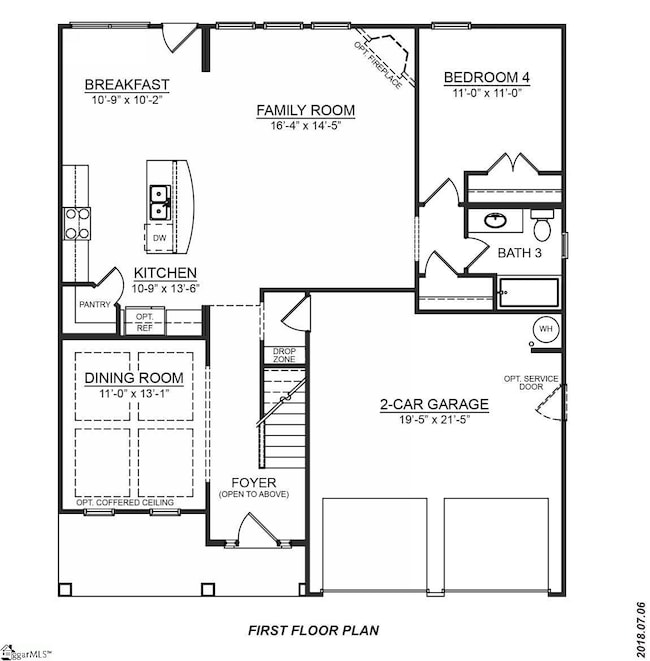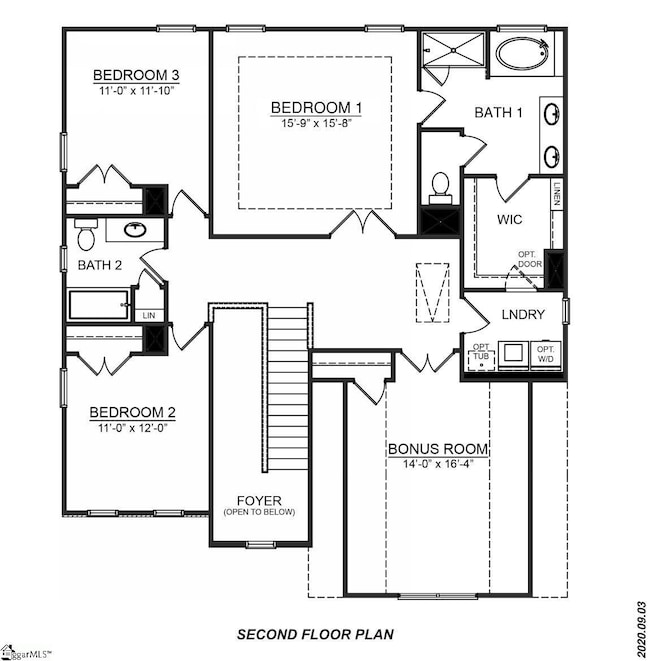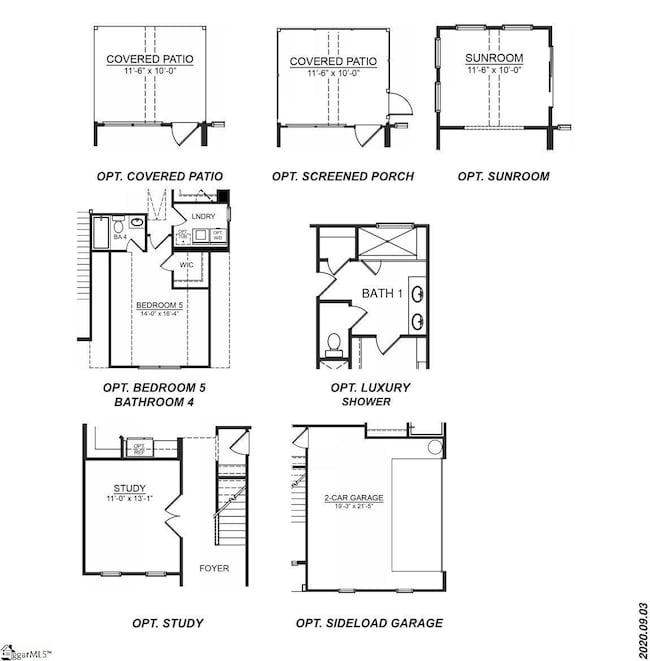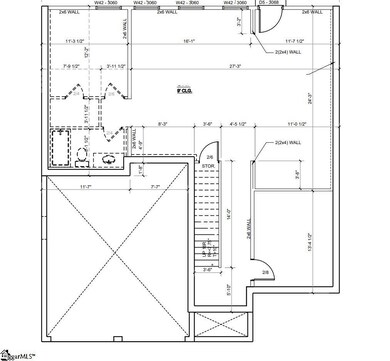
421 Barred Owl Rd Travelers Rest, SC 29690
Estimated payment $3,949/month
Highlights
- Open Floorplan
- Deck
- Bonus Room
- Mountain View
- Traditional Architecture
- Great Room
About This Home
Check out 415 Barred Owl Road, a beautiful new home with a finished walk-out basement! This spacious two-story home features five bedrooms, four bathrooms, and 2nd level flex room, and a two-car garage. The basement hosts a large game room, the 5th bedroom and a full bath, as well as unfinished space for your needs. Upon entering, you’ll be welcomed by a grand foyer that seamlessly integrates the living, dining, and kitchen areas, creating a spacious and inviting atmosphere. The chef’s kitchen is equipped with top-of-the-line appliances, large countertops, ample storage space, and a walk-in pantry, making it perfect for cooking and entertaining. The primary suite serves as a peaceful retreat, complete with a luxurious bedroom, spa-like en-suite bathroom, and a walk-in closet. The additional bedrooms and bathrooms features comfort and privacy for family members and guests. With its thoughtful design, spacious layout, and modern conveniences, this home is the perfect place to call your own. Pictures are representative.
Home Details
Home Type
- Single Family
Year Built
- Built in 2025 | Under Construction
Lot Details
- 8,712 Sq Ft Lot
- Level Lot
HOA Fees
- $40 Monthly HOA Fees
Parking
- 2 Car Attached Garage
Home Design
- Home is estimated to be completed on 8/18/25
- Traditional Architecture
- Brick Exterior Construction
- Architectural Shingle Roof
- Stone Exterior Construction
- Radon Mitigation System
- Hardboard
Interior Spaces
- 3,400-3,599 Sq Ft Home
- 2-Story Property
- Open Floorplan
- Smooth Ceilings
- Ceiling height of 9 feet or more
- Gas Log Fireplace
- Insulated Windows
- Great Room
- Dining Room
- Bonus Room
- Mountain Views
- Partially Finished Basement
- Walk-Out Basement
- Fire and Smoke Detector
Kitchen
- Breakfast Room
- Walk-In Pantry
- Gas Oven
- <<selfCleaningOvenToken>>
- Free-Standing Gas Range
- <<builtInMicrowave>>
- Dishwasher
- Quartz Countertops
- Disposal
Flooring
- Carpet
- Ceramic Tile
- Luxury Vinyl Plank Tile
Bedrooms and Bathrooms
- 6 Bedrooms | 1 Main Level Bedroom
- Walk-In Closet
- 5 Full Bathrooms
- Garden Bath
Laundry
- Laundry Room
- Laundry on upper level
Attic
- Storage In Attic
- Pull Down Stairs to Attic
Outdoor Features
- Deck
- Patio
- Front Porch
Schools
- Heritage Elementary School
- Northwest Middle School
- Travelers Rest High School
Utilities
- Forced Air Heating and Cooling System
- Heating System Uses Natural Gas
- Tankless Water Heater
- Gas Water Heater
Community Details
- HOA Management Of Sc. Grant Reid 864 277 4507 HOA
- Built by D.R. Horton
- Whitehawk Meadows Subdivision, Fleetwoode Floorplan
- Mandatory home owners association
Listing and Financial Details
- Tax Lot 0161
- Assessor Parcel Number 506150104500
Map
Home Values in the Area
Average Home Value in this Area
Property History
| Date | Event | Price | Change | Sq Ft Price |
|---|---|---|---|---|
| 07/03/2025 07/03/25 | Price Changed | $597,900 | +1.0% | $168 / Sq Ft |
| 05/22/2025 05/22/25 | Price Changed | $591,900 | +0.5% | $167 / Sq Ft |
| 05/14/2025 05/14/25 | Price Changed | $588,900 | +0.5% | $166 / Sq Ft |
| 05/05/2025 05/05/25 | For Sale | $585,900 | -- | $165 / Sq Ft |
Similar Homes in Travelers Rest, SC
Source: Greater Greenville Association of REALTORS®
MLS Number: 1554472
- 128 Hadleigh Way
- 148 Pearl Way
- Lot 11 Settlement Way
- Lot 8 Settlement Way
- Lot 6 Settlement Way
- 141 Locust Ramp Dr
- Lot 42 Black Bear Run
- Lot 28 Black Bear Run
- Lot 27 Black Bear Run
- Lot 38 Black Bear Run
- 88 Siler Ln
- 0 Weaver Ln Unit 202
- 000 Weaver Ln Unit 182
- 197 Cherry Knob Dr
- Lot 9 Mountain Gait Dr
- Lot 1 Mountain Gait Dr
- Lot 15 Hadleigh Pearl Way
- Lot 7 Hadleigh Pearl Way
- Lot 4 Mountain Gait Dr
- 1201 Simms Fork Rd
- 401 Lookout Dr Unit ID1044301P
- 637 Granny Lewis Ln Unit ID1250945P
- 2338 El Miner Dr Unit ID1039755P
- 95 Breakaway Trail S Unit ID1094701P
- 200 Mccurry Ln
- 96 Ponder St
- 42 N Main St Unit A
- 139 Windy Oaks Ridge
- 195 Brook St
- 1830 N Main Ave Unit A3
- 900 Flat Creek Village Dr
- 2 Monticello Village Dr Unit 302
- 61 Garrison Branch Rd
- 105 Holston View Dr
- 20 Weaver View Cir
- 320 Mitchell Rd
- 2250 107 Cutoff
- 127 Sarahs Way
- 1070 Cider Mill Loop
- 32 Mockingbird Ct
