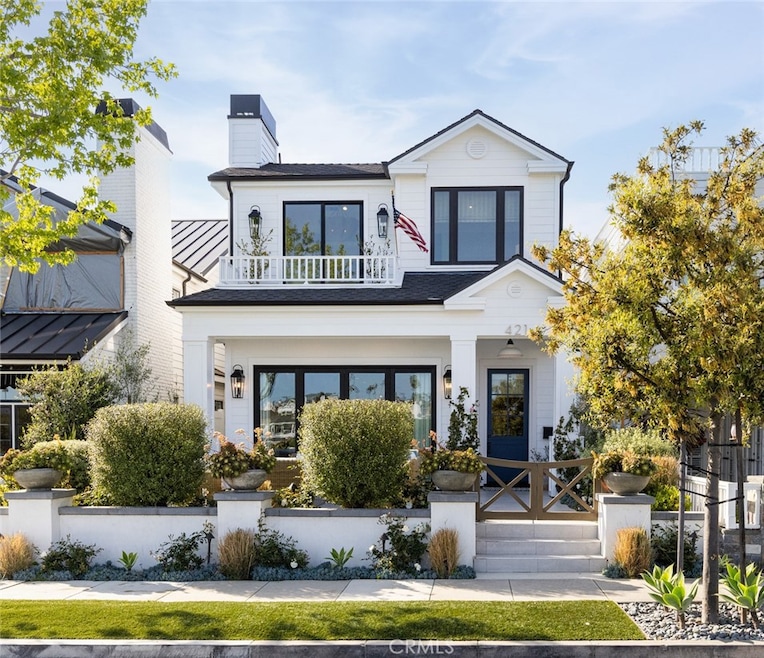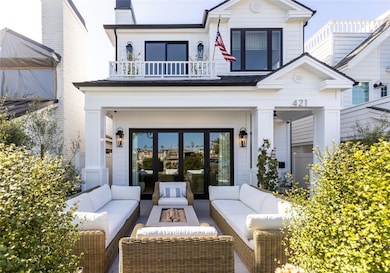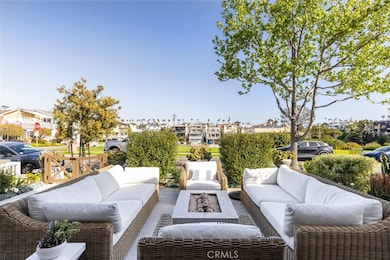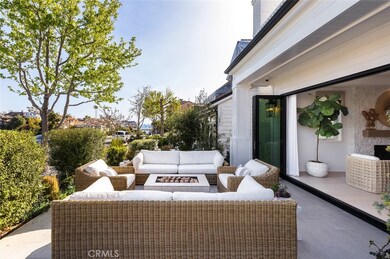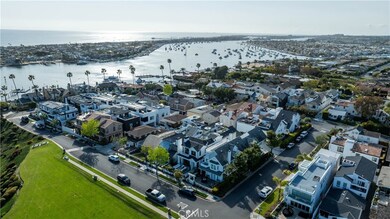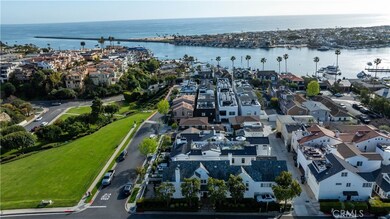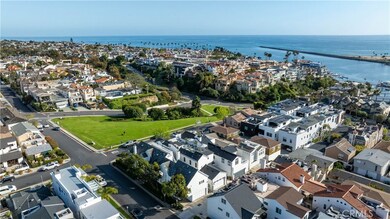
421 Begonia Ave Corona Del Mar, CA 92625
Corona Del Mar NeighborhoodHighlights
- Ocean View
- Rooftop Deck
- Open Floorplan
- Harbor View Elementary School Rated A
- Primary Bedroom Suite
- 3-minute walk to Begonia Park
About This Home
As of April 2025Welcome to 421 Begonia Avenue, a stunning custom-built residence in the coveted Flower Streets of Corona del Mar. This ocean and harbor-view home offers an unparalleled living experience with luxurious finishes, modern upgrades, and exceptional attention to detail.Boasting approximately 3,250 square feet of living space, this home features three beautifully appointed bedrooms and three and a half baths. Recent designer updates include new tile, marble backsplash and countertops in the bathrooms, custom stone fireplaces, Phillip Jeffries wallpaper, Conrad window treatments, custom draperies, sophisticated lighting fixtures, and lush new landscaping, enhancing both curb appeal and privacy.The home’s open floor plan seamlessly blends sophistication and comfort, with natural light pouring through expansive windows and concertina doors that open to the front patio, inviting you to enjoy year-round indoor/outdoor living. The luxurious living room flows to an elegant formal dining room. The chef’s kitchen, equipped with top-of-the-line Bosch, Sub-Zero, and Wolf appliances, a large central island with seating and ample cabinetry, is a true culinary haven. A comfortable family room off the kitchen provides an additional space to enjoy and relax. A convenient elevator services both levels, ensuring easy access throughout.Upstairs, the primary suite is a luxurious retreat, complete with a private balcony, cozy fireplace, and a spa-like bath featuring a soaking tub and walk-in shower. Two additional bedroom suites, each with their own elegant touches, and a large bonus room with a fireplace complete the second level.The expansive rooftop deck, with potted olive trees, offers panoramic views of the Pacific Ocean, Newport Harbor, and the sparkling city lights, providing the perfect setting for relaxation or entertaining and enjoying the beautiful sunsets and climate in Corona del Mar.The home’s exterior is as inviting as its interior, with views of the jetty, a beautifully landscaped front patio with fire pit, allowing privacy and a serene atmosphere. An additional side patio off the kitchen and family room is a perfect place for outdoor dining. A two-car garage with ample storage and epoxy flooring rounds out this exceptional home.Situated directly across from Begonia Park and just steps from the vibrant shops, restaurants, and beaches of Corona del Mar, 421 Begonia Avenue offers the perfect blend of coastal elegance and convenience.
Last Agent to Sell the Property
Compass Brokerage Phone: 949-438-4340 License #01118318 Listed on: 04/07/2025

Home Details
Home Type
- Single Family
Est. Annual Taxes
- $68,740
Year Built
- Built in 2019
Lot Details
- 3,540 Sq Ft Lot
- Density is up to 1 Unit/Acre
Parking
- 2 Car Attached Garage
- Parking Available
- Two Garage Doors
Property Views
- Ocean
- Bay
- Harbor
- City Lights
- Park or Greenbelt
Home Design
- Turnkey
- Slab Foundation
Interior Spaces
- 3,250 Sq Ft Home
- 3-Story Property
- Elevator
- Open Floorplan
- Built-In Features
- Coffered Ceiling
- Family Room with Fireplace
- Living Room with Fireplace
- Bonus Room with Fireplace
- Wood Flooring
- Laundry Room
Kitchen
- Gas Oven
- Six Burner Stove
- Gas Range
- Microwave
- Freezer
- Dishwasher
- Kitchen Island
Bedrooms and Bathrooms
- 3 Bedrooms
- Fireplace in Primary Bedroom
- All Upper Level Bedrooms
- Primary Bedroom Suite
- Walk-In Closet
- Dual Vanity Sinks in Primary Bathroom
- Bathtub
- Walk-in Shower
Home Security
- Carbon Monoxide Detectors
- Fire Sprinkler System
Outdoor Features
- Rooftop Deck
- Patio
- Exterior Lighting
- Rain Gutters
- Front Porch
Utilities
- Central Heating and Cooling System
- 220 Volts
- Natural Gas Connected
- Cable TV Available
Listing and Financial Details
- Legal Lot and Block 15 / 329
- Tax Tract Number 186
- Assessor Parcel Number 45910218
Community Details
Overview
- No Home Owners Association
- Corona Del Mar South Of Pch Subdivision
Recreation
- Park
Ownership History
Purchase Details
Home Financials for this Owner
Home Financials are based on the most recent Mortgage that was taken out on this home.Purchase Details
Home Financials for this Owner
Home Financials are based on the most recent Mortgage that was taken out on this home.Purchase Details
Home Financials for this Owner
Home Financials are based on the most recent Mortgage that was taken out on this home.Purchase Details
Home Financials for this Owner
Home Financials are based on the most recent Mortgage that was taken out on this home.Purchase Details
Home Financials for this Owner
Home Financials are based on the most recent Mortgage that was taken out on this home.Purchase Details
Home Financials for this Owner
Home Financials are based on the most recent Mortgage that was taken out on this home.Purchase Details
Home Financials for this Owner
Home Financials are based on the most recent Mortgage that was taken out on this home.Purchase Details
Home Financials for this Owner
Home Financials are based on the most recent Mortgage that was taken out on this home.Similar Homes in the area
Home Values in the Area
Average Home Value in this Area
Purchase History
| Date | Type | Sale Price | Title Company |
|---|---|---|---|
| Grant Deed | $7,300,000 | Lawyers Title | |
| Grant Deed | $6,375,000 | Stewart Title | |
| Grant Deed | $5,615,000 | Chicago Title | |
| Grant Deed | $4,400,000 | California Title Company | |
| Deed | $2,500,000 | Californoya Title Co | |
| Interfamily Deed Transfer | -- | First American Title Company | |
| Interfamily Deed Transfer | -- | First American Title Company | |
| Interfamily Deed Transfer | -- | First American Title Company | |
| Interfamily Deed Transfer | -- | First American Title Company | |
| Interfamily Deed Transfer | -- | Fidelity National Title Co | |
| Interfamily Deed Transfer | -- | Fidelity National Title Co |
Mortgage History
| Date | Status | Loan Amount | Loan Type |
|---|---|---|---|
| Previous Owner | $3,475,000 | New Conventional | |
| Previous Owner | $500,000 | Credit Line Revolving | |
| Previous Owner | $3,500,000 | New Conventional | |
| Previous Owner | $3,129,000 | New Conventional | |
| Previous Owner | $3,300,000 | Adjustable Rate Mortgage/ARM | |
| Previous Owner | $320,000 | Construction | |
| Previous Owner | $1,560,000 | Commercial | |
| Previous Owner | $662,000 | New Conventional | |
| Previous Owner | $684,000 | New Conventional | |
| Previous Owner | $682,000 | Unknown | |
| Previous Owner | $600,000 | Purchase Money Mortgage |
Property History
| Date | Event | Price | Change | Sq Ft Price |
|---|---|---|---|---|
| 04/29/2025 04/29/25 | Sold | $7,295,000 | 0.0% | $2,245 / Sq Ft |
| 04/14/2025 04/14/25 | Pending | -- | -- | -- |
| 04/07/2025 04/07/25 | For Sale | $7,295,000 | +14.4% | $2,245 / Sq Ft |
| 03/07/2023 03/07/23 | Sold | $6,375,000 | 0.0% | $1,962 / Sq Ft |
| 02/07/2023 02/07/23 | Pending | -- | -- | -- |
| 02/07/2023 02/07/23 | For Sale | $6,375,000 | +13.5% | $1,962 / Sq Ft |
| 04/06/2022 04/06/22 | Sold | $5,615,000 | -3.2% | $1,728 / Sq Ft |
| 02/13/2022 02/13/22 | Pending | -- | -- | -- |
| 02/13/2022 02/13/22 | For Sale | $5,800,000 | +3.3% | $1,785 / Sq Ft |
| 02/07/2022 02/07/22 | Off Market | $5,615,000 | -- | -- |
| 10/04/2021 10/04/21 | For Sale | $5,800,000 | +31.8% | $1,785 / Sq Ft |
| 07/16/2019 07/16/19 | Sold | $4,400,000 | -11.9% | $1,408 / Sq Ft |
| 06/21/2019 06/21/19 | Pending | -- | -- | -- |
| 03/06/2019 03/06/19 | For Sale | $4,995,000 | +99.8% | $1,599 / Sq Ft |
| 08/16/2017 08/16/17 | Sold | $2,500,000 | -3.7% | $1,302 / Sq Ft |
| 06/29/2017 06/29/17 | Pending | -- | -- | -- |
| 06/28/2017 06/28/17 | For Sale | $2,595,000 | 0.0% | $1,352 / Sq Ft |
| 05/01/2012 05/01/12 | Rented | $3,300 | 0.0% | -- |
| 04/27/2012 04/27/12 | Under Contract | -- | -- | -- |
| 04/18/2012 04/18/12 | For Rent | $3,300 | -- | -- |
Tax History Compared to Growth
Tax History
| Year | Tax Paid | Tax Assessment Tax Assessment Total Assessment is a certain percentage of the fair market value that is determined by local assessors to be the total taxable value of land and additions on the property. | Land | Improvement |
|---|---|---|---|---|
| 2024 | $68,740 | $6,502,500 | $5,244,098 | $1,258,402 |
| 2023 | $60,419 | $5,727,300 | $4,562,979 | $1,164,321 |
| 2022 | $47,987 | $4,534,495 | $3,441,444 | $1,093,051 |
| 2021 | $47,064 | $4,445,584 | $3,373,965 | $1,071,619 |
| 2020 | $46,612 | $4,400,000 | $3,339,369 | $1,060,631 |
| 2019 | $26,094 | $2,480,002 | $2,480,002 | $0 |
| 2018 | $26,761 | $2,500,000 | $2,431,375 | $68,625 |
| 2017 | $2,265 | $169,216 | $121,464 | $47,752 |
| 2016 | $2,219 | $165,899 | $119,083 | $46,816 |
| 2015 | $2,195 | $163,408 | $117,295 | $46,113 |
| 2014 | $2,145 | $160,208 | $114,998 | $45,210 |
Agents Affiliated with this Home
-
Stephanie Lowe
S
Seller's Agent in 2025
Stephanie Lowe
Compass
(949) 933-5863
11 in this area
86 Total Sales
-
Mary Golding

Buyer's Agent in 2025
Mary Golding
Christie's International R.E. Southern California
(949) 929-3184
49 in this area
103 Total Sales
-
Edward Jacuinde

Seller's Agent in 2023
Edward Jacuinde
Edward Jacuinde Real Estate
(949) 355-9568
7 in this area
52 Total Sales
-
Michael Shank

Seller's Agent in 2019
Michael Shank
Compass
(949) 244-3494
11 in this area
40 Total Sales
-
Marilyn Read

Seller's Agent in 2017
Marilyn Read
Coldwell Banker Realty
(949) 632-2494
3 Total Sales
-
Leanne Boman

Seller's Agent in 2012
Leanne Boman
Berkshire Hathaway HomeService
(949) 644-6200
7 in this area
12 Total Sales
Map
Source: California Regional Multiple Listing Service (CRMLS)
MLS Number: NP25076359
APN: 459-102-18
- 2322 Pacific Dr
- 409 Dahlia Ave
- 2516 Bayside Dr
- 115 Bayside Place
- 309 Carnation Ave Unit 4
- 506 Avocado Ave
- 516 Begonia Ave
- 604 Begonia Ave
- 304 Dahlia Place
- 2015 Sabrina Terrace
- 2614 Ocean Blvd
- 2495 Ocean Blvd
- 412 1/2 Goldenrod Ave
- 733 Avocado Ave Unit 108
- 741 Avocado Ave Unit 101
- 2525 Ocean Blvd Unit 1C
- 508 Goldenrod Ave
- 2618 Cove St
- 412 Heliotrope Ave
- 430 1/2 Heliotrope Ave
