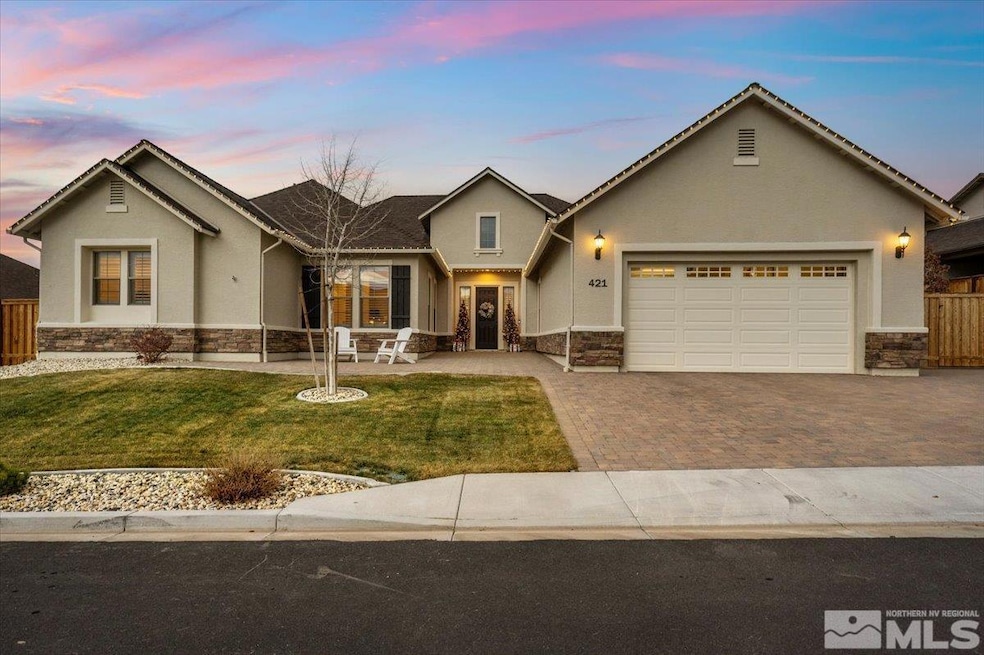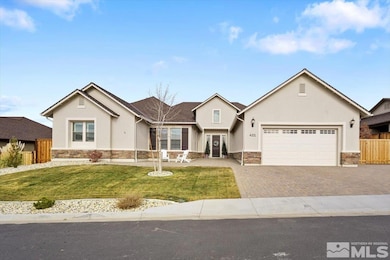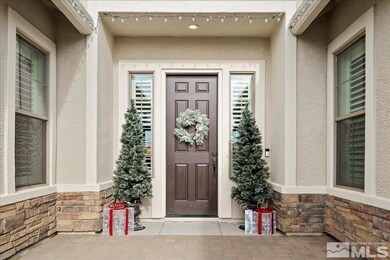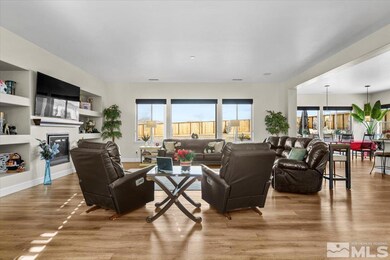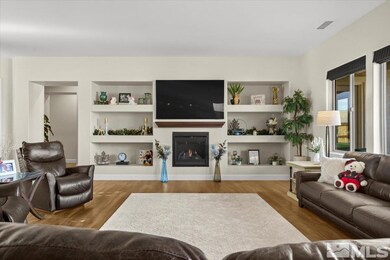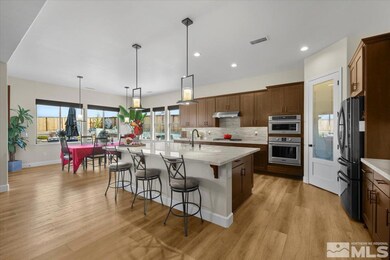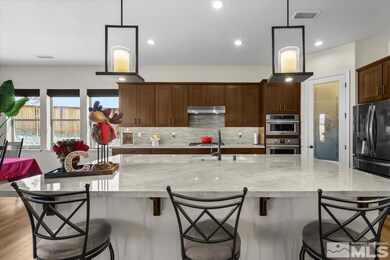
421 Desert Chukar Dr Sparks, NV 89441
Sky Ranch NeighborhoodAbout This Home
As of February 2025Even the most discerning buyer won't be disappointed with this highly upgraded home - a true gem, offering both luxury and comfort in every corner. Perfectly situated on more than one third of an acre, this 3035 sf, single-story, 4 bed, 2.5 bath home is the one you've been waiting for. No detail has been overlooked. The kitchen boasts an oversized island with exclusive one-slab construction, quartzite countertops, extended 'end run' cabinetry all with soft close, under cabinet lighting,, glass-tile backsplash, elegant sconce lighting and a walk-in pantry. The expansive great room features an abundance of natural light from the over-sized windows, a gas-log fireplace and custom blackout 'woven-wood' blinds. When it's time to relax, step into the tranquil ambiance of the master retreat complete with a spa-like en-suite with a 5' Whirlpool jetted soaking tub, separate shower with rock shower floor, dual vanities and custom California closet system. And the luxury doesn’t end there. Step outside to the beautifully landscaped, meticulously manicured yard perfect for outdoor living, entertaining or simply enjoying the picturesque surroundings. The front yard features a welcoming sitting area, paver driveway with wrap-around for RV parking that has been reinforced for heavy loads, electrical and water connections and designer rock which has also been integrated to the backyard. The backyard features a large paver patio and a stunning custom back wall, complete with French drains, LED lighting and upper terrace seating - including a fire-pit to enjoy the mountain views. The 3 car garage features11’ high ceilings, an added 220VAC outlet and 6 total 110VAC outlets. The whole house also boasts LVP flooring throughout, skip trowel textured walls and a tankless hot water heater. With high-end finishes, custom features and open living spaces, this is your opportunity to own a home that combines the best of both indoor luxury and outdoor beauty. Schedule your showing today.
Last Agent to Sell the Property
RE/MAX Professionals-Sparks License #S.176919 Listed on: 12/28/2024

Home Details
Home Type
- Single Family
Est. Annual Taxes
- $6,341
Year Built
- Built in 2021
Lot Details
- 0.38 Acre Lot
- Dog Run
- Property is zoned LDS
HOA Fees
- $47 per month
Parking
- 3 Car Garage
Home Design
- Pitched Roof
- Tile Roof
Interior Spaces
- 3,035 Sq Ft Home
- 1 Fireplace
- Laminate Flooring
Kitchen
- Microwave
- Dishwasher
- Disposal
Bedrooms and Bathrooms
- 4 Bedrooms
Schools
- Taylor Elementary School
- Shaw Middle School
- Spanish Springs High School
Utilities
- Internet Available
Listing and Financial Details
- Assessor Parcel Number 53473314
Ownership History
Purchase Details
Home Financials for this Owner
Home Financials are based on the most recent Mortgage that was taken out on this home.Purchase Details
Similar Homes in Sparks, NV
Home Values in the Area
Average Home Value in this Area
Purchase History
| Date | Type | Sale Price | Title Company |
|---|---|---|---|
| Bargain Sale Deed | $945,000 | First Centennial Title | |
| Bargain Sale Deed | $727,716 | Ticor Title Reno |
Mortgage History
| Date | Status | Loan Amount | Loan Type |
|---|---|---|---|
| Previous Owner | $15,166,000 | Construction | |
| Previous Owner | $2,280,000 | Commercial |
Property History
| Date | Event | Price | Change | Sq Ft Price |
|---|---|---|---|---|
| 02/11/2025 02/11/25 | Sold | $945,000 | -0.5% | $311 / Sq Ft |
| 01/26/2025 01/26/25 | Pending | -- | -- | -- |
| 12/27/2024 12/27/24 | For Sale | $950,000 | -- | $313 / Sq Ft |
Tax History Compared to Growth
Tax History
| Year | Tax Paid | Tax Assessment Tax Assessment Total Assessment is a certain percentage of the fair market value that is determined by local assessors to be the total taxable value of land and additions on the property. | Land | Improvement |
|---|---|---|---|---|
| 2025 | -- | $236,920 | $52,395 | $184,525 |
| 2024 | $6,158 | $231,360 | $46,830 | $184,531 |
| 2023 | $6,158 | $222,555 | $48,755 | $173,800 |
| 2022 | $5,975 | $186,704 | $42,875 | $143,829 |
| 2021 | $5,796 | $179,273 | $37,170 | $142,103 |
| 2020 | $0 | $13,833 | $13,818 | $15 |
Agents Affiliated with this Home
-
Staci Nauman

Seller's Agent in 2025
Staci Nauman
RE/MAX
(775) 527-0603
3 in this area
123 Total Sales
-
Melissa Lan

Buyer's Agent in 2025
Melissa Lan
RE/MAX
(775) 354-5104
1 in this area
19 Total Sales
Map
Source: Northern Nevada Regional MLS
MLS Number: 240015634
APN: 534-733-14
- 540 Shady Valley Rd
- 11621 Desert Shadow
- 11760 Valley Crest Dr
- 401 Pah Rah Ridge Dr Unit Harris 35
- 385 Horizon Ridge Rd
- 470 Hutchinson Dr Unit Willows 103
- 11557 Vinegar Peak Dr Unit Harris 116
- 461 Hutchinson Dr Unit Magnolia 85
- 305 Horizon Ridge Rd
- 2306 Slater Mill Dr
- 30 El Caballo Trail
- 385 Pah Rah Ridge Dr Unit Harris 37
- 433 Pah Rah Ridge Dr Unit Harris 110
- 11565 Vinegar Peak Dr Unit Harris 118
- 2350 Seaberry Dr
- 145 Horizon Ridge Rd
- 11725 Paradise View Dr
- 2337 Hickory Dr Unit 74
- 2275 Slater Mill Dr
- 2324 Hickory Dr Unit 61
