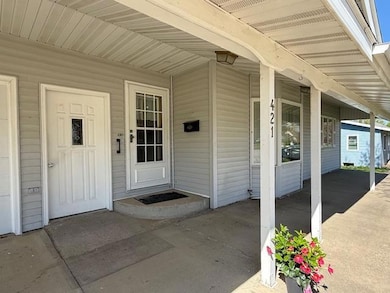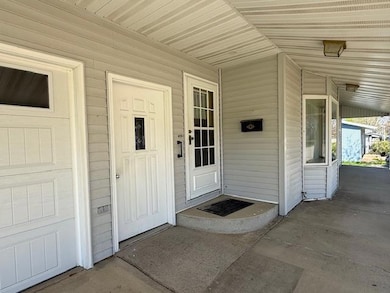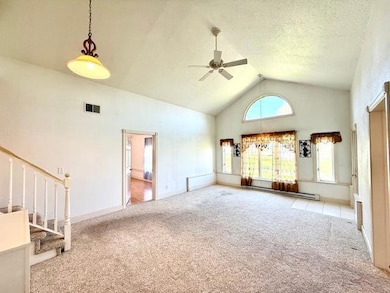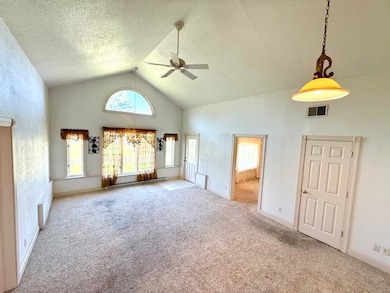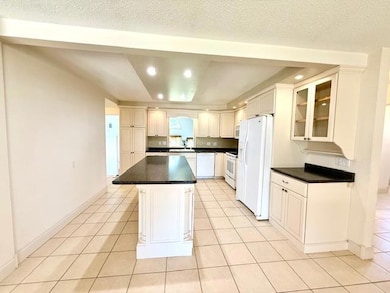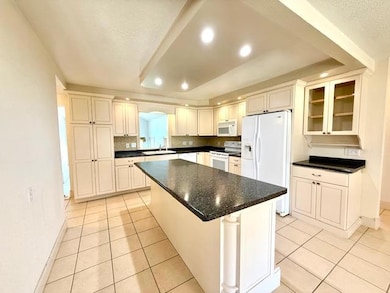
421 E Main St Eitzen, MN 55931
Estimated payment $1,513/month
Highlights
- City View
- No HOA
- 1 Car Attached Garage
- Caledonia Elementary School Rated A-
- The kitchen features windows
- Living Room
About This Home
Step into this warm and inviting ranch-style home that blends character, comfort, and functionality. Featuring a unique sunken living room addition flooded with natural light, this home offers a stylish space to relax and entertain. The updated kitchen and baths complement the original hardwood floors and thoughtful layout, including convenient main-floor laundry and abundant storage throughout. Enjoy your morning coffee on the covered front porch and host gatherings on the spacious back patio. The large backyard is a true highlight—boasting vibrant flower beds, garden space, and room for play, plus a dedicated workshop and storage shed for all your projects and tools. Downstairs, the full lower level includes a generous family room and a dedicated workshop area perfect for hobbies or home improvement. The attached 1-car garage offers additional space for a workbench and extra storage. Nestled in a charming rural community known for its friendly neighbors and legendary 4th of July celebration, this home is a rare find with room to grow and enjoy the good life.
Home Details
Home Type
- Single Family
Est. Annual Taxes
- $2,206
Year Built
- Built in 1959
Lot Details
- 0.37 Acre Lot
- Lot Dimensions are 70x230
Parking
- 1 Car Attached Garage
- Garage Door Opener
Interior Spaces
- 1-Story Property
- Family Room
- Living Room
- City Views
- Finished Basement
- Natural lighting in basement
- Washer and Dryer Hookup
Kitchen
- Range
- Microwave
- Dishwasher
- The kitchen features windows
Bedrooms and Bathrooms
- 3 Bedrooms
Utilities
- Forced Air Heating and Cooling System
- Propane
Community Details
- No Home Owners Association
- Eitzen Auditors Sub Subdivision
Listing and Financial Details
- Assessor Parcel Number R220044000
Map
Home Values in the Area
Average Home Value in this Area
Tax History
| Year | Tax Paid | Tax Assessment Tax Assessment Total Assessment is a certain percentage of the fair market value that is determined by local assessors to be the total taxable value of land and additions on the property. | Land | Improvement |
|---|---|---|---|---|
| 2024 | $2,136 | $183,200 | $11,500 | $171,700 |
| 2023 | $2,188 | $158,000 | $9,900 | $148,100 |
| 2022 | $1,912 | $148,100 | $9,900 | $138,200 |
| 2021 | $1,828 | $122,400 | $9,900 | $112,500 |
| 2020 | $1,836 | $119,700 | $9,900 | $109,800 |
| 2019 | $1,728 | $119,700 | $9,900 | $109,800 |
| 2018 | $1,712 | $115,500 | $9,900 | $105,600 |
| 2017 | $1,712 | $89,200 | $6,075 | $83,125 |
| 2016 | $1,830 | $112,700 | $7,700 | $105,000 |
| 2015 | $1,752 | $112,700 | $7,700 | $105,000 |
| 2014 | $1,752 | $85,600 | $5,848 | $79,752 |
Property History
| Date | Event | Price | Change | Sq Ft Price |
|---|---|---|---|---|
| 07/01/2025 07/01/25 | Pending | -- | -- | -- |
| 05/08/2025 05/08/25 | For Sale | $239,900 | -- | $91 / Sq Ft |
Purchase History
| Date | Type | Sale Price | Title Company |
|---|---|---|---|
| Quit Claim Deed | $500 | None Listed On Document | |
| Quit Claim Deed | $500 | None Listed On Document | |
| Warranty Deed | $170,000 | None Available |
Similar Home in Eitzen, MN
Source: NorthstarMLS
MLS Number: 6717321
APN: R-22.0044.000
- 402 E Main St
- 634 Waterloo Creek Dr
- 15497 Meiners Rd
- 461 Railroad Ave SW
- 2307 Mays Prairie Rd
- 812 E Adams St
- 353 1st St SE
- 107 E Sunnyside Dr
- 174 Main St NE
- 271 Main St NW
- 205 1st St NE
- 5349 County 249
- 322 E Jefferson St
- 0 Mays Prairie Rd
- 819 E Washington St
- 124 E South St
- 713 E Grove St
- 506 W Washington St
- 106 N Mcphail Ave
- 215 W Caledonia St Unit 213 Caledonia
- 21 1st Ave NW
- 201 N Sherman St Unit 105
- 107 Parkview Dr
- 1302 Laurel Dr Unit 3
- 2336-2342 Sweet Parkway Rd
- 3850 Sunnyside Dr W
- 3850 Sunnyside Dr W
- 3950 Sunnyside Dr W
- 3950 Sunnyside Dr W
- 3634 Calvert Rd Unit 302
- 817 E Water St
- W5833 Brickyard Ln
- 507 Center Ave
- 4404 Markle Rd Unit 3
- 4445 Mormon Coulee Rd
- 3333 East Ave S
- 3191 Losey Blvd S Unit 201
- 1410 Gillette St
- 1929 Victory St

