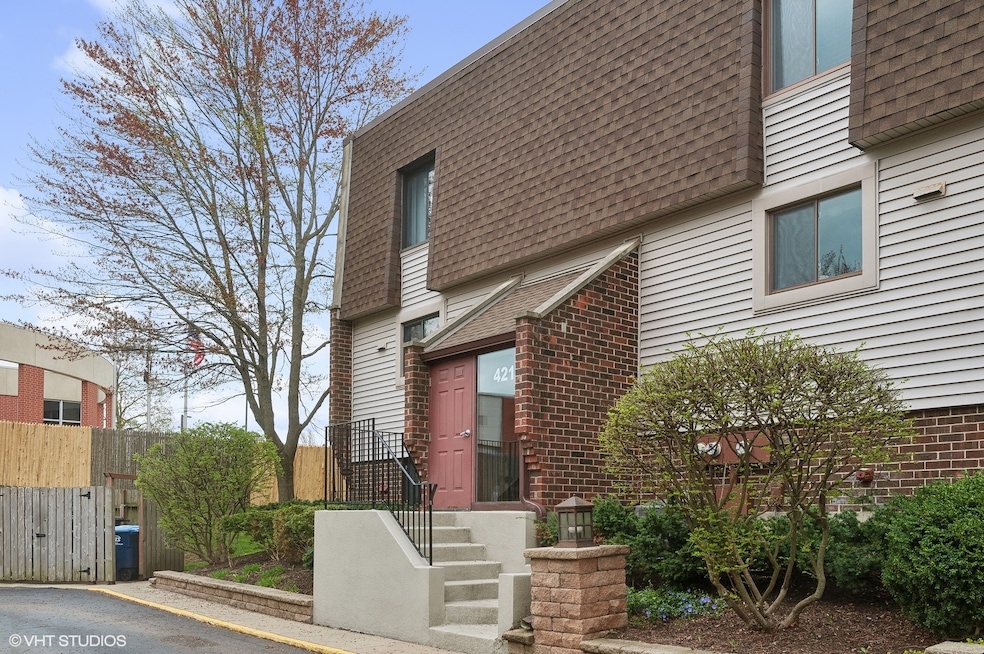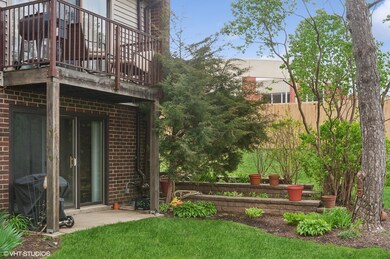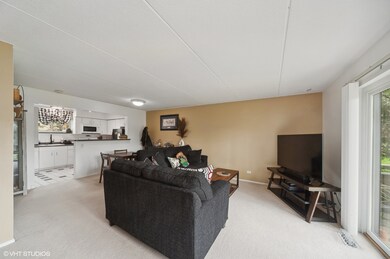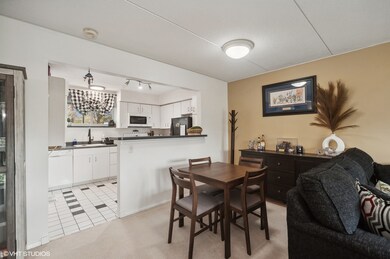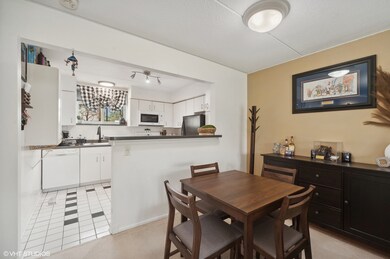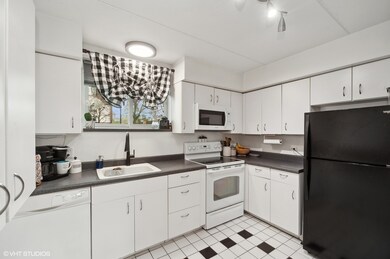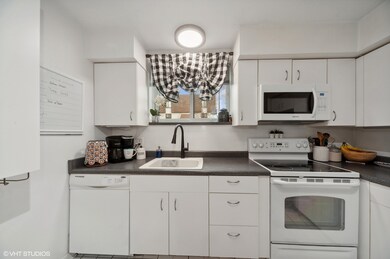
421 Elm St Unit 6L Deerfield, IL 60015
Highlights
- Landscaped Professionally
- Property is near a park
- Community Pool
- Kipling Elementary School Rated A
- End Unit
- Formal Dining Room
About This Home
As of June 2024This charming 2-bedroom condo, ideally situated in the heart of Deerfield, offers a perfect blend of comfort and convenience. The spacious kitchen features updated appliances and a breakfast bar, opening to your patio and a sunlit, south-facing fenced backyard adjacent to Brickyards Park. Tons of sunlight pours in through the windows and sliding glass doors. Wood-burning fireplace in the living room. The primary bedroom includes a full bath and walk-in closet, while the second bedroom is versatile, ideal for guests or as a home office. Practical amenities include in-unit laundry, a storage room, and parking with one interior garage space and one exterior space directly in front of the unit. The complex offers professional landscaping and an in-ground pool. Located near downtown Deerfield, you're just steps away from shopping, dining, parks, schools, and the train station.
Property Details
Home Type
- Condominium
Est. Annual Taxes
- $3,835
Year Built
- Built in 1974
Lot Details
- End Unit
- Wood Fence
- Landscaped Professionally
HOA Fees
- $433 Monthly HOA Fees
Parking
- 1 Car Detached Garage
- Heated Garage
- Garage Transmitter
- Garage Door Opener
- Parking Included in Price
Home Design
- Brick Exterior Construction
Interior Spaces
- 1,000 Sq Ft Home
- 1-Story Property
- Wood Burning Fireplace
- Blinds
- Living Room with Fireplace
- Formal Dining Room
- Storage Room
- Partially Carpeted
Kitchen
- Range
- Microwave
- Dishwasher
- Disposal
Bedrooms and Bathrooms
- 2 Bedrooms
- 2 Potential Bedrooms
- Bathroom on Main Level
Laundry
- Laundry on main level
- Dryer
- Washer
Schools
- Kipling Elementary School
- Alan B Shepard Middle School
- Deerfield High School
Utilities
- Forced Air Heating and Cooling System
- Lake Michigan Water
- Cable TV Available
Additional Features
- Patio
- Property is near a park
Community Details
Overview
- Association fees include water, parking, insurance, pool, exterior maintenance, lawn care, scavenger, snow removal
- 12 Units
- Sarah Hines Association, Phone Number (847) 490-3833
- Property managed by Associa Chicagoland
Amenities
- Common Area
Recreation
- Community Pool
Pet Policy
- Cats Allowed
Ownership History
Purchase Details
Home Financials for this Owner
Home Financials are based on the most recent Mortgage that was taken out on this home.Purchase Details
Home Financials for this Owner
Home Financials are based on the most recent Mortgage that was taken out on this home.Purchase Details
Home Financials for this Owner
Home Financials are based on the most recent Mortgage that was taken out on this home.Similar Homes in Deerfield, IL
Home Values in the Area
Average Home Value in this Area
Purchase History
| Date | Type | Sale Price | Title Company |
|---|---|---|---|
| Warranty Deed | $226,000 | None Listed On Document | |
| Deed | $169,000 | Burnet Title Post Closing | |
| Warranty Deed | $190,000 | Lawyers |
Mortgage History
| Date | Status | Loan Amount | Loan Type |
|---|---|---|---|
| Previous Owner | $136,000 | New Conventional | |
| Previous Owner | $152,000 | Unknown | |
| Closed | $19,000 | No Value Available |
Property History
| Date | Event | Price | Change | Sq Ft Price |
|---|---|---|---|---|
| 06/28/2024 06/28/24 | Sold | $225,700 | +3.1% | $226 / Sq Ft |
| 04/27/2024 04/27/24 | Pending | -- | -- | -- |
| 04/24/2024 04/24/24 | For Sale | $219,000 | +29.6% | $219 / Sq Ft |
| 06/07/2021 06/07/21 | Sold | $169,000 | -2.9% | $164 / Sq Ft |
| 05/17/2021 05/17/21 | Pending | -- | -- | -- |
| 05/17/2021 05/17/21 | For Sale | -- | -- | -- |
| 03/09/2021 03/09/21 | For Sale | $174,000 | -- | $168 / Sq Ft |
Tax History Compared to Growth
Tax History
| Year | Tax Paid | Tax Assessment Tax Assessment Total Assessment is a certain percentage of the fair market value that is determined by local assessors to be the total taxable value of land and additions on the property. | Land | Improvement |
|---|---|---|---|---|
| 2024 | $3,828 | $50,641 | $16,919 | $33,722 |
| 2023 | $3,835 | $48,600 | $16,237 | $32,363 |
| 2022 | $3,835 | $46,405 | $18,685 | $27,720 |
| 2021 | $3,603 | $44,741 | $18,015 | $26,726 |
| 2020 | $3,466 | $44,835 | $18,053 | $26,782 |
| 2019 | $3,392 | $44,759 | $18,022 | $26,737 |
| 2018 | $3,155 | $43,630 | $19,102 | $24,528 |
| 2017 | $3,130 | $43,491 | $19,041 | $24,450 |
| 2016 | $3,028 | $41,846 | $18,321 | $23,525 |
| 2015 | $2,935 | $39,318 | $17,214 | $22,104 |
| 2014 | $3,376 | $43,820 | $17,336 | $26,484 |
| 2012 | $3,310 | $43,433 | $17,183 | $26,250 |
Agents Affiliated with this Home
-
Michael Kelly

Seller's Agent in 2024
Michael Kelly
Compass
(773) 715-3826
3 in this area
117 Total Sales
-
Daniel Pogofsky

Buyer's Agent in 2024
Daniel Pogofsky
Fulton Grace Realty
(847) 507-0018
6 in this area
102 Total Sales
-
John Krifka

Seller's Agent in 2021
John Krifka
Coldwell Banker Realty
(847) 212-5338
9 in this area
30 Total Sales
Map
Source: Midwest Real Estate Data (MRED)
MLS Number: 12035638
APN: 16-32-216-070
- 449 Elm St Unit 2B
- 504 S Commons Ct Unit S
- 422 Kelburn Rd Unit 223
- 362 Kelburn Rd Unit 124
- 155 Bentley Ct
- 1157 Dartmouth Ln
- 1015 Deerfield Rd Unit 132
- 143 Willow Ave
- 1016 Deerfield Rd
- 1219 Central Ave
- 845 Woodward Ave
- 1251 Country Ln
- 19 Burning Tree Ln
- 56 Birchwood Ave
- 1044 Chestnut St
- 1136 Hazel Ave
- 244 Kenmore Ave
- 1430 Country Ln
- 1025 Oxford Rd
- 517 Appletree Ln
