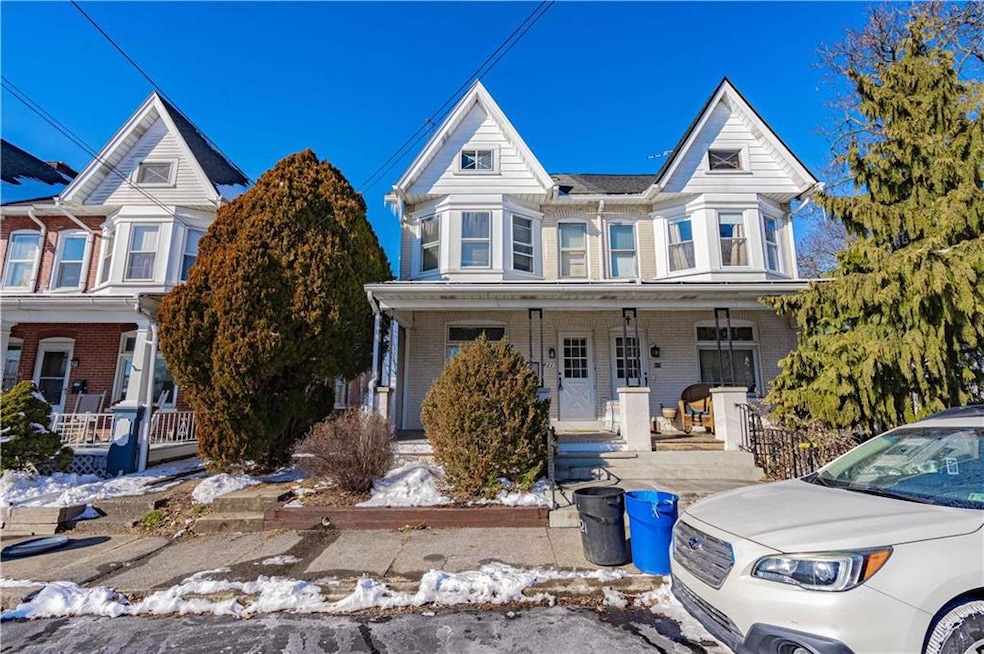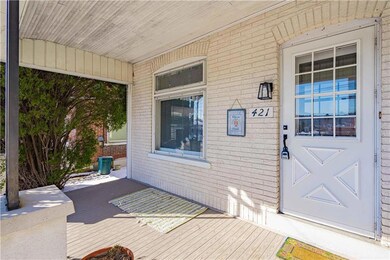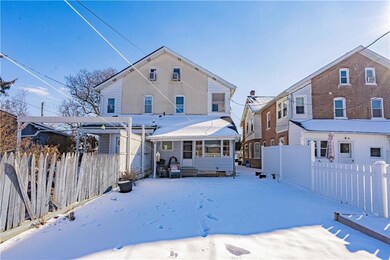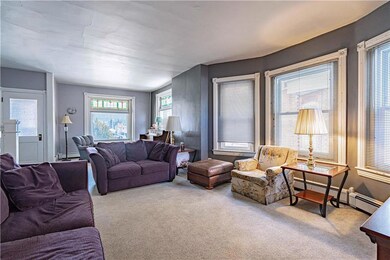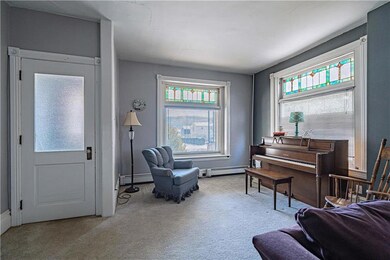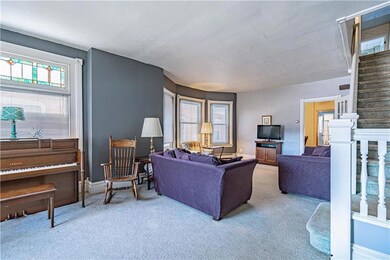421 Elm St Emmaus, PA 18049
Highlights
- City Lights View
- Colonial Architecture
- Wood Flooring
- Emmaus High School Rated A-
- Recreation Room
- Enclosed patio or porch
About This Home
As of March 2025This charming 1/2 twin home in Emmaus offers a fantastic opportunity to live in a great location within the East Penn School District. With three bedrooms and a full bath on the second floor, this home provides plenty of space for comfortable living. The finished third floor offers additional flexibility for a home office, playroom, or storage.The main level features a family room, dining room, and a nicely sized kitchen, perfect for entertaining or everyday use. Enjoy the convenience of a fenced yard, utility shed, and an enclosed rear porch for added storage or relaxation. The covered front porch provides a welcoming entrance and a cozy spot to unwind. Heating is provided by hot water baseboard, ensuring warmth during colder months. This home is being sold as-is, offering a great opportunity to customize to your liking. Don’t miss out on this home’s potential and its location in a desirable community!
Townhouse Details
Home Type
- Townhome
Est. Annual Taxes
- $4,230
Year Built
- Built in 1905
Lot Details
- 3,036 Sq Ft Lot
- Lot Dimensions are 23x132
- Fenced Yard
Parking
- On-Street Parking
Home Design
- Semi-Detached or Twin Home
- Colonial Architecture
- Brick or Stone Veneer
- Poured Concrete
- Asphalt Roof
Interior Spaces
- 1,596 Sq Ft Home
- 2.5-Story Property
- Ceiling Fan
- Skylights
- Family Room Downstairs
- Dining Room
- Recreation Room
- City Lights Views
Kitchen
- Electric Oven
- Dishwasher
Flooring
- Wood
- Wall to Wall Carpet
- Linoleum
- Vinyl
Bedrooms and Bathrooms
- 3 Bedrooms
- 0.5 Bathroom
Laundry
- Laundry on lower level
- Electric Dryer
- Washer
Basement
- Basement Fills Entire Space Under The House
- Exterior Basement Entry
Home Security
Outdoor Features
- Enclosed patio or porch
- Shed
Utilities
- Zoned Heating
- Heating System Uses Oil
- Baseboard Heating
- Less than 100 Amp Service
- Summer or Winter Changeover Switch For Hot Water
- Oil Water Heater
Listing and Financial Details
- Assessor Parcel Number 549456099113 001
Ownership History
Purchase Details
Home Financials for this Owner
Home Financials are based on the most recent Mortgage that was taken out on this home.Purchase Details
Map
Home Values in the Area
Average Home Value in this Area
Purchase History
| Date | Type | Sale Price | Title Company |
|---|---|---|---|
| Deed | $212,000 | None Listed On Document | |
| Corporate Deed | $79,000 | -- |
Mortgage History
| Date | Status | Loan Amount | Loan Type |
|---|---|---|---|
| Open | $212,000 | Construction | |
| Previous Owner | $10,000 | Credit Line Revolving | |
| Previous Owner | $5,000 | Credit Line Revolving | |
| Previous Owner | $20,000 | Unknown |
Property History
| Date | Event | Price | Change | Sq Ft Price |
|---|---|---|---|---|
| 03/07/2025 03/07/25 | Sold | $212,000 | -7.8% | $133 / Sq Ft |
| 02/12/2025 02/12/25 | Pending | -- | -- | -- |
| 02/05/2025 02/05/25 | For Sale | $230,000 | -- | $144 / Sq Ft |
Tax History
| Year | Tax Paid | Tax Assessment Tax Assessment Total Assessment is a certain percentage of the fair market value that is determined by local assessors to be the total taxable value of land and additions on the property. | Land | Improvement |
|---|---|---|---|---|
| 2025 | $4,502 | $127,800 | $12,800 | $115,000 |
| 2024 | $4,124 | $127,800 | $12,800 | $115,000 |
| 2023 | $4,043 | $127,800 | $12,800 | $115,000 |
| 2022 | $3,910 | $127,800 | $115,000 | $12,800 |
| 2021 | $3,812 | $127,800 | $12,800 | $115,000 |
| 2020 | $3,779 | $127,800 | $12,800 | $115,000 |
| 2019 | $3,678 | $127,800 | $12,800 | $115,000 |
| 2018 | $3,540 | $127,800 | $12,800 | $115,000 |
| 2017 | $3,431 | $127,800 | $12,800 | $115,000 |
| 2016 | -- | $127,800 | $12,800 | $115,000 |
| 2015 | -- | $127,800 | $12,800 | $115,000 |
| 2014 | -- | $127,800 | $12,800 | $115,000 |
Source: Greater Lehigh Valley REALTORS®
MLS Number: 751418
APN: 549456099113-1
- 544 North St
- 120 N 2nd St
- 118 N 2nd St
- 550 N 2nd St
- 547 Franklin St
- 331 Minor St
- 315 Cherokee St
- 3605 Country Club Rd
- 97 Chestnut Hill Rd
- 3420 Gentlewind Way Unit IC 110
- 3430 Gentlewind Way Unit IC 109
- 3532 Gentlewind Way
- 97 Chestnut Hill Rd
- 1291 Tilghman St
- 1320 Little Lehigh Dr S
- 3743 Daylily Dr
- 3631 Daylily Dr
- 1403 Pennsylvania Ave
- 3183 Sheffield Dr
- 3177 Sheffield Dr
