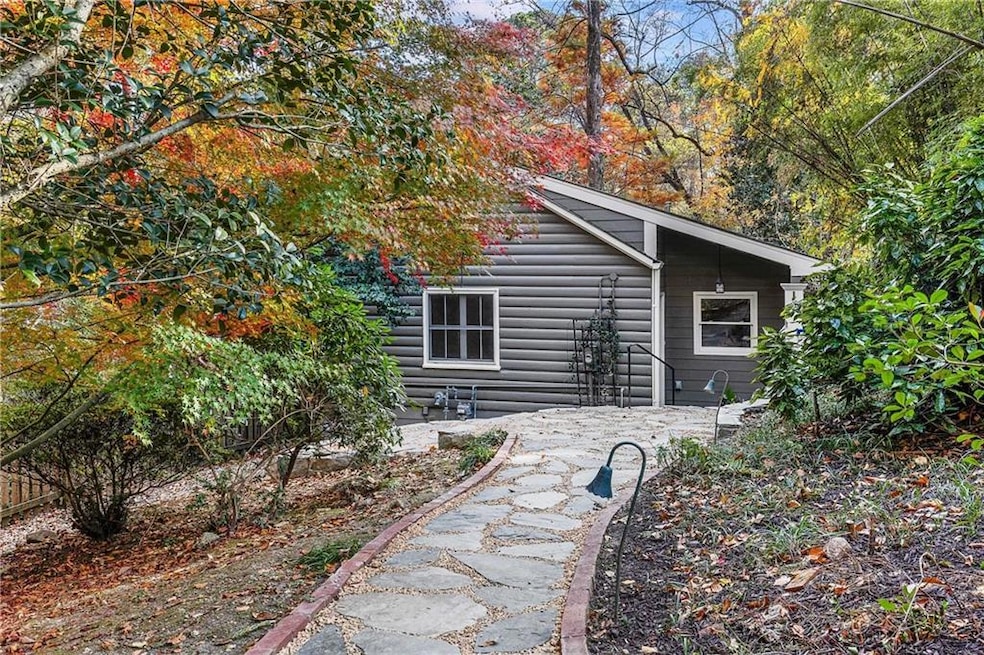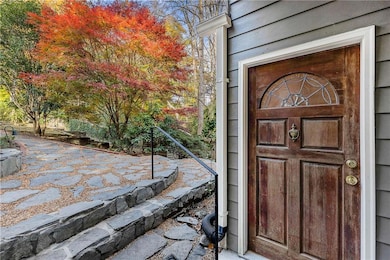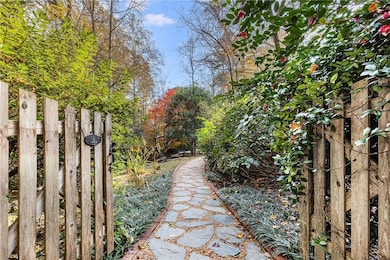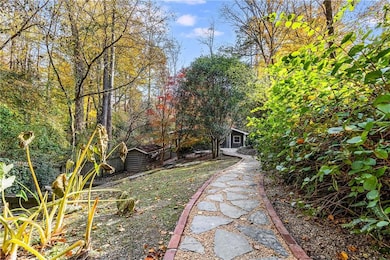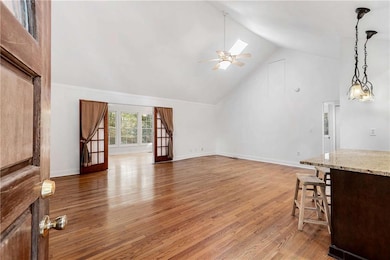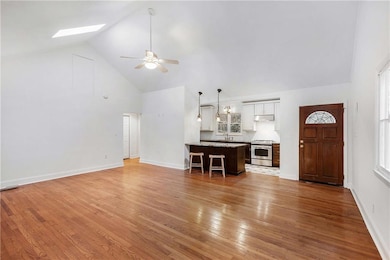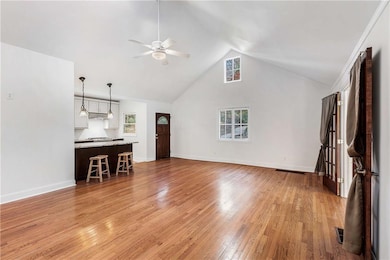421 Emory Dr NE Atlanta, GA 30307
Estimated payment $3,000/month
Highlights
- Very Popular Property
- Open-Concept Dining Room
- View of Trees or Woods
- Druid Hills High School Rated A-
- Home fronts a creek
- Deck
About This Home
Originally built as a Girl Scout gathering hut and thoughtfully transformed into a one-of-a-kind cottage, this enchanting home offers a serene retreat just steps from nature. Follow the flagstone walkway to your own private oasis, surrounded by lush greenery, a babbling brook, and tranquil views of Rutledge Park—you’ll feel worlds away while still being just minutes from Emory University, shopping, dining, and more. Inside, a vaulted ceiling in the family/dining room creates an open, airy ambiance perfect for relaxing or entertaining. The renovated kitchen (updated within the last 15 years) features ample cabinetry, granite countertops, and a convenient breakfast bar. The bathroom offers a separate tub and shower for added comfort. Hardwood floors run throughout the entire home, including the spacious primary bedroom, which also boasts a walk-in closet. A large deck extends your living space outdoors, overlooking the peaceful, wooded backyard.
Truly unlike any other home in the neighborhood, this cottage blends character, charm, and natural beauty—an ideal escape in a stunning setting.
Open House Schedule
-
Sunday, November 23, 20252:00 to 4:00 pm11/23/2025 2:00:00 PM +00:0011/23/2025 4:00:00 PM +00:00Add to Calendar
Home Details
Home Type
- Single Family
Est. Annual Taxes
- $1,145
Year Built
- Built in 1940
Lot Details
- 0.32 Acre Lot
- Lot Dimensions are 94 x 180
- Home fronts a creek
- Property fronts a county road
- Private Entrance
- Front Yard Fenced
- Wooded Lot
Home Design
- Cottage
- Block Foundation
- Composition Roof
- Wood Siding
- Cement Siding
Interior Spaces
- 1,138 Sq Ft Home
- 1-Story Property
- Vaulted Ceiling
- Ceiling Fan
- Open-Concept Dining Room
- Wood Flooring
- Views of Woods
- Crawl Space
Kitchen
- Open to Family Room
- Breakfast Bar
- Gas Range
- Range Hood
- Dishwasher
- Stone Countertops
- Wood Stained Kitchen Cabinets
- Disposal
Bedrooms and Bathrooms
- 2 Main Level Bedrooms
- Walk-In Closet
- 1 Full Bathroom
- Low Flow Plumbing Fixtures
- Separate Shower in Primary Bathroom
- Soaking Tub
Laundry
- Laundry in Hall
- Laundry on main level
- Dryer
- Washer
Home Security
- Storm Windows
- Fire and Smoke Detector
Parking
- 2 Parking Spaces
- Parking Pad
- Parking Accessed On Kitchen Level
- Driveway Level
Outdoor Features
- Deck
- Outbuilding
- Rain Gutters
Location
- Property is near schools
Schools
- Fernbank Elementary School
- Druid Hills Middle School
- Druid Hills High School
Utilities
- Forced Air Heating and Cooling System
- 110 Volts
- Electric Water Heater
- Cable TV Available
Listing and Financial Details
- Assessor Parcel Number 18 004 18 001
Community Details
Overview
- Druid Hills Subdivision
Recreation
- Park
Map
Home Values in the Area
Average Home Value in this Area
Tax History
| Year | Tax Paid | Tax Assessment Tax Assessment Total Assessment is a certain percentage of the fair market value that is determined by local assessors to be the total taxable value of land and additions on the property. | Land | Improvement |
|---|---|---|---|---|
| 2025 | $1,146 | $191,160 | $73,000 | $118,160 |
| 2024 | $1,262 | $194,480 | $73,000 | $121,480 |
| 2023 | $1,262 | $169,640 | $40,200 | $129,440 |
| 2022 | $1,194 | $138,920 | $38,000 | $100,920 |
| 2021 | $1,194 | $141,760 | $38,000 | $103,760 |
| 2020 | $3,851 | $127,400 | $38,000 | $89,400 |
| 2019 | $4,527 | $158,120 | $38,000 | $120,120 |
| 2018 | $4,305 | $159,480 | $38,000 | $121,480 |
| 2017 | $4,535 | $153,200 | $38,000 | $115,200 |
| 2016 | $4,370 | $149,120 | $38,000 | $111,120 |
| 2014 | $2,791 | $87,200 | $38,000 | $49,200 |
Property History
| Date | Event | Price | List to Sale | Price per Sq Ft | Prior Sale |
|---|---|---|---|---|---|
| 11/18/2025 11/18/25 | For Sale | $550,000 | +68.2% | $483 / Sq Ft | |
| 07/10/2014 07/10/14 | Sold | $327,000 | -6.6% | $322 / Sq Ft | View Prior Sale |
| 06/17/2014 06/17/14 | Pending | -- | -- | -- | |
| 06/11/2014 06/11/14 | For Sale | $350,000 | -- | $345 / Sq Ft |
Purchase History
| Date | Type | Sale Price | Title Company |
|---|---|---|---|
| Warranty Deed | $327,000 | -- | |
| Deed | $285,000 | -- | |
| Deed | $125,000 | -- |
Mortgage History
| Date | Status | Loan Amount | Loan Type |
|---|---|---|---|
| Previous Owner | $228,000 | New Conventional | |
| Closed | $0 | No Value Available |
Source: First Multiple Listing Service (FMLS)
MLS Number: 7682301
APN: 18-004-18-001
- 411 Chelsea Cir NE
- 1717 N Decatur Rd NE Unit 122
- 393 the Falls Ct NE
- 1193 Clifton Rd NE
- 1811 E Clifton Rd NE
- 1478 Oxford Rd NE
- 1810 E Clifton Rd NE
- 519 Durand Dr NE
- 1572 Clifton Ridge
- 1926 N Decatur Rd NE
- 1986 N Decatur Rd NE
- 606 Coventry Rd
- 2064 Edinburgh Terrace NE
- 228 Westchester Dr
- 1983 Westminster Way NE
- 510 Coventry Rd Unit 8C
- 444 Burlington Rd NE Unit RT
- 1719 Ridgewood Dr NE
- 466 Burlington Rd NE Unit B
- 466 Burlington Rd NE Unit B
- 483 Burlington Rd NE
- 451 Durand Dr NE Unit 1
- 1443 Oxford Rd NE Unit 2
- 1351 Oxford Rd NE Unit 2
- 1231 Clairmont Rd
- 100 Ladson Ct
- 100 Ladson Ct Unit 903
- 100 Ladson Ct Unit 611
- 100 Ladson Ct Unit 1405
- 167 Garden Ln
- 1652 N Gatewood Rd NE Unit BLDG. 791 UNIT 8
- 843 Artwood Rd NE Unit 843
- 574 Emory Oaks Way
- 841 Artwood Rd NE Unit 841
- 843 Artwood Rd NE
- 927 Scott Blvd
