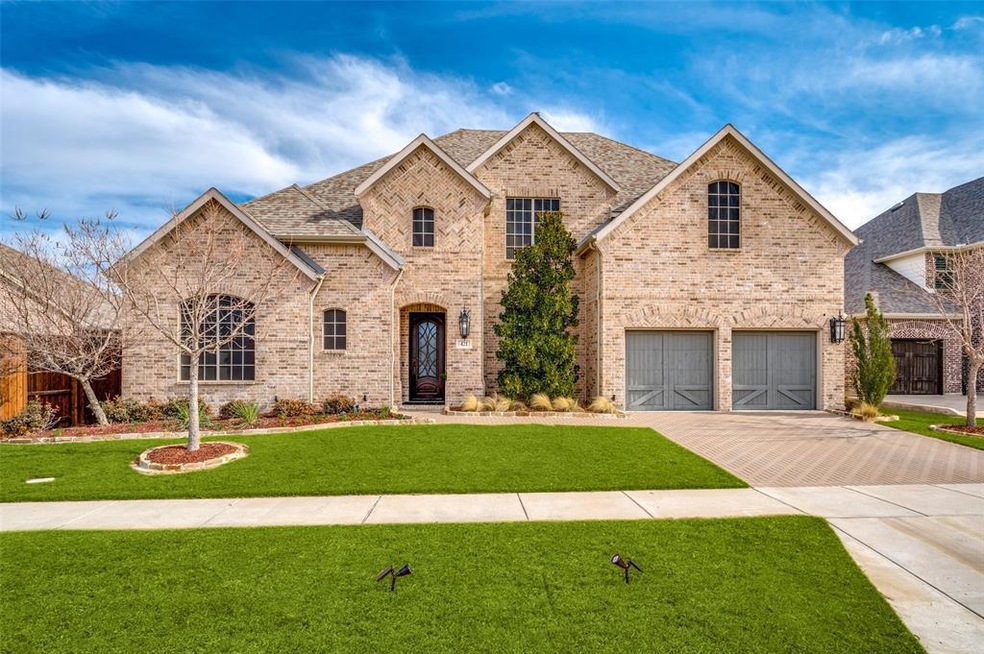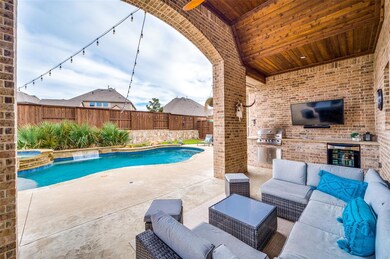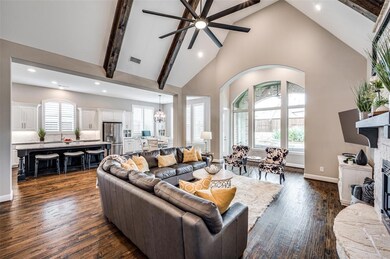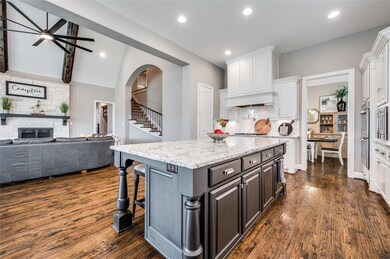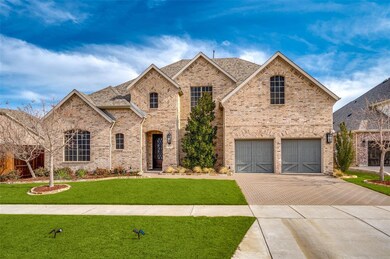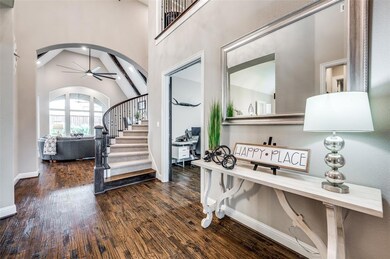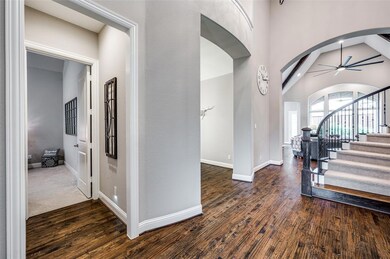
421 Esperanza Dr Prosper, TX 75078
Windsong Ranch NeighborhoodHighlights
- Heated In Ground Pool
- Open Floorplan
- Cathedral Ceiling
- Windsong Ranch Elementary Rated A
- Community Lake
- Traditional Architecture
About This Home
As of August 2024Stunning Highland Home w-sparkling Riverbend pool & spa in sought after Windsong Ranch w-amenities galore! Gorgeous NEW iron door, hardwood flooring,plantation shutters & wood beamed ceiling detail.This home has it all.The chef in your family will love the open gourmet kitchen w-dual ovens,gas ctop,huge serving-prepping island & pot fill.Spacious family rm flows easily from kit & breakfast nook w-a cathedral wood beam celing & stone fireplace anchoring the rm.Wall of windows overlooks the pool, spa and outdoor kitchen.Private owner's retreat w-sitting area & spa like bath.Working from home is a breeze in your office w-french doors plus guest bedroom down.2nd floor boasts a gamerm,media w-4K projector,surround sound,wet bar,powder bath & 2 addtl bedrms.Private backyard has yard space for kids & pets,covered patio surrounding resort style pool.Neighborhood amentities includude:Lagoon style pool,600 acres of open space,lakes,wooded creeks,parks,hike & bike trails,outdoor fields.
Last Agent to Sell the Property
Ebby Halliday, REALTORS Brokerage Phone: 972-335-6564 License #0587291 Listed on: 01/13/2023

Home Details
Home Type
- Single Family
Est. Annual Taxes
- $16,975
Year Built
- Built in 2017
Lot Details
- 9,888 Sq Ft Lot
- Wood Fence
- Landscaped
- Interior Lot
- Sprinkler System
- Few Trees
- Private Yard
HOA Fees
- $147 Monthly HOA Fees
Parking
- 3 Car Attached Garage
- Tandem Parking
Home Design
- Traditional Architecture
- Brick Exterior Construction
- Slab Foundation
- Composition Roof
Interior Spaces
- 4,081 Sq Ft Home
- 2-Story Property
- Open Floorplan
- Wet Bar
- Built-In Features
- Cathedral Ceiling
- Ceiling Fan
- Fireplace With Gas Starter
- Stone Fireplace
Kitchen
- Eat-In Kitchen
- Double Oven
- Gas Oven or Range
- Gas Cooktop
- Dishwasher
- Kitchen Island
- Granite Countertops
- Disposal
Flooring
- Wood
- Carpet
- Ceramic Tile
Bedrooms and Bathrooms
- 4 Bedrooms
- Walk-In Closet
- Double Vanity
Home Security
- Home Security System
- Carbon Monoxide Detectors
- Fire and Smoke Detector
Pool
- Heated In Ground Pool
- Gunite Pool
Outdoor Features
- Covered patio or porch
- Outdoor Kitchen
- Exterior Lighting
- Outdoor Grill
- Rain Gutters
Schools
- Windsong Ranch Elementary School
- Prosper High School
Utilities
- Forced Air Zoned Heating and Cooling System
- Heating System Uses Natural Gas
- Vented Exhaust Fan
- Tankless Water Heater
- Gas Water Heater
- Water Purifier
- High Speed Internet
- Cable TV Available
Listing and Financial Details
- Legal Lot and Block 3 / B
- Assessor Parcel Number R692668
Community Details
Overview
- Association fees include all facilities, management, ground maintenance
- Windsong Ranch HOA
- Windsong Ranch Ph 4A Subdivision
- Community Lake
Recreation
- Tennis Courts
- Community Playground
- Community Pool
- Park
Ownership History
Purchase Details
Home Financials for this Owner
Home Financials are based on the most recent Mortgage that was taken out on this home.Purchase Details
Purchase Details
Home Financials for this Owner
Home Financials are based on the most recent Mortgage that was taken out on this home.Purchase Details
Home Financials for this Owner
Home Financials are based on the most recent Mortgage that was taken out on this home.Purchase Details
Purchase Details
Similar Homes in Prosper, TX
Home Values in the Area
Average Home Value in this Area
Purchase History
| Date | Type | Sale Price | Title Company |
|---|---|---|---|
| Special Warranty Deed | -- | None Listed On Document | |
| Warranty Deed | -- | Chicago Title | |
| Deed | -- | Capital Title | |
| Vendors Lien | -- | Chicago Title | |
| Special Warranty Deed | -- | Old Republic National Title | |
| Special Warranty Deed | -- | None Available |
Mortgage History
| Date | Status | Loan Amount | Loan Type |
|---|---|---|---|
| Open | $753,000 | New Conventional | |
| Previous Owner | $960,000 | New Conventional | |
| Previous Owner | $569,500 | New Conventional |
Property History
| Date | Event | Price | Change | Sq Ft Price |
|---|---|---|---|---|
| 08/26/2024 08/26/24 | Sold | -- | -- | -- |
| 07/23/2024 07/23/24 | Pending | -- | -- | -- |
| 07/19/2024 07/19/24 | Price Changed | $1,265,000 | -0.8% | $310 / Sq Ft |
| 06/23/2024 06/23/24 | Price Changed | $1,275,000 | -1.9% | $312 / Sq Ft |
| 05/17/2024 05/17/24 | For Sale | $1,300,000 | +8.3% | $319 / Sq Ft |
| 03/07/2023 03/07/23 | Sold | -- | -- | -- |
| 02/08/2023 02/08/23 | Pending | -- | -- | -- |
| 01/13/2023 01/13/23 | For Sale | $1,200,000 | +60.0% | $294 / Sq Ft |
| 02/20/2019 02/20/19 | Sold | -- | -- | -- |
| 01/04/2019 01/04/19 | Pending | -- | -- | -- |
| 09/07/2018 09/07/18 | For Sale | $750,000 | -- | $184 / Sq Ft |
Tax History Compared to Growth
Tax History
| Year | Tax Paid | Tax Assessment Tax Assessment Total Assessment is a certain percentage of the fair market value that is determined by local assessors to be the total taxable value of land and additions on the property. | Land | Improvement |
|---|---|---|---|---|
| 2024 | $19,832 | $1,018,018 | $237,456 | $780,562 |
| 2023 | $14,747 | $860,321 | $237,456 | $823,745 |
| 2022 | $16,975 | $782,110 | $183,039 | $708,473 |
| 2021 | $15,910 | $711,009 | $132,580 | $578,429 |
| 2020 | $15,224 | $658,023 | $132,580 | $525,443 |
| 2019 | $15,495 | $641,443 | $132,580 | $508,863 |
| 2018 | $15,167 | $624,705 | $165,725 | $458,980 |
| 2017 | $1,990 | $81,626 | $81,626 | $0 |
Agents Affiliated with this Home
-
Kam Gill

Seller's Agent in 2024
Kam Gill
Ebby Halliday
(972) 746-7742
4 in this area
81 Total Sales
-
B
Buyer's Agent in 2024
Brooke Finnigan
Jones-Papadopoulos & Co
-
Stacey Zimmerman

Seller's Agent in 2023
Stacey Zimmerman
Ebby Halliday
(469) 865-3656
2 in this area
219 Total Sales
-
Paulette Greene

Seller's Agent in 2019
Paulette Greene
Ebby Halliday
(214) 957-3372
9 in this area
547 Total Sales
Map
Source: North Texas Real Estate Information Systems (NTREIS)
MLS Number: 20228682
APN: R692668
- 4211 Pepper Grass Ln
- 4400 Honeyvine Ln
- 4051 Pepper Grass Ln
- 241 Bunton Branch Ln
- 4451 Woodbine Ln
- 260 Bunton Branch Ln
- 140 Albright Ln
- 4510 Woodbine Ln
- 4250 Mill Branch Dr
- 4540 Honeyvine Ln
- 4141 Splitrock Dr
- 3921 Pepper Grass Ln
- 3900 Brazoria Dr
- 4640 Liberty Dr
- 840 Redstem Dr
- 4391 Corabelle Ln
- 4400 Bristleleaf Ln
- 2790 Rotherham St
- 1050 Adair Rd
- 4600 Autumn Sage Dr
