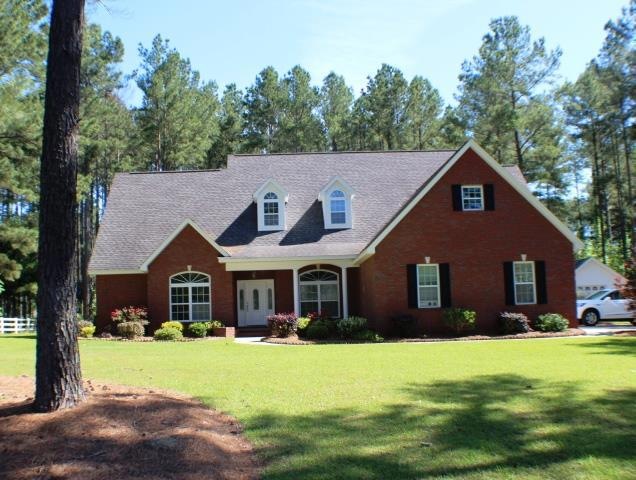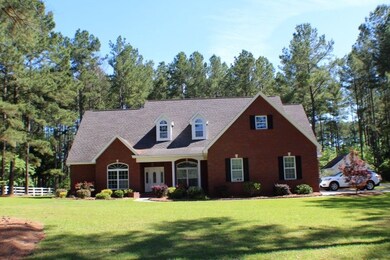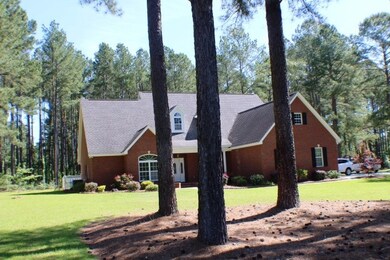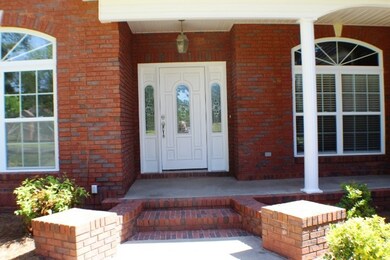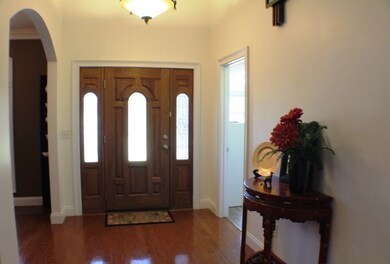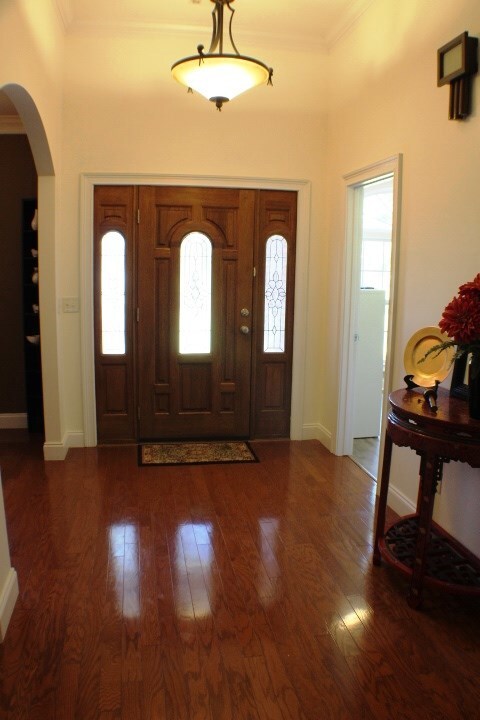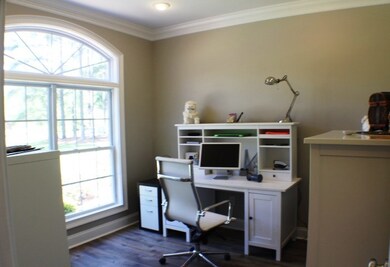
421 Fairfield Dr Dublin, GA 31021
Highlights
- In Ground Pool
- Wooded Lot
- Wood Under Carpet
- East Laurens Primary School Rated A-
- Traditional Architecture
- Sun or Florida Room
About This Home
As of May 2021AMAZING HOME, FABULOUS LOCATION, MOVE-IN READY! Whether looking for a nice welcome home after a long day or easy entertaining by the pool, this one has it all including new interior paint, some new flooring, and newer dishwasher. The open, split floor plan will nicely accommodate your lifestyle. Enjoy cooking in a spacious kitchen with much custom cabinetry, granite counters with available seating, pantry and activities in the great room which opens into the kitchen. The master bedroom has nice sitting area and fabulous master bath with wraparound vanity. Also included are sunroom, back porch,
Last Agent to Sell the Property
Century 21, Durden & Kornegay 101 License #174242 Listed on: 04/21/2020

Last Buyer's Agent
Century 21, Durden & Kornegay 101 License #174242 Listed on: 04/21/2020

Home Details
Home Type
- Single Family
Est. Annual Taxes
- $3,425
Year Built
- Built in 2004
Lot Details
- 1.1 Acre Lot
- Fenced
- Landscaped
- Sprinkler System
- Wooded Lot
- Property is in excellent condition
- Property is zoned Other-See Remarks
Parking
- 3 Car Garage
- Parking Pad
- Open Parking
Home Design
- Traditional Architecture
- Brick Veneer
- Slab Foundation
- Composition Roof
Interior Spaces
- 3,096 Sq Ft Home
- 1-Story Property
- Factory Built Fireplace
- Formal Dining Room
- Sun or Florida Room
- Wood Under Carpet
- Home Security System
- Laundry in unit
Kitchen
- Breakfast Area or Nook
- Electric Oven or Range
- Microwave
- Dishwasher
- Disposal
Bedrooms and Bathrooms
- 4 Bedrooms
- Spa Bath
Pool
- In Ground Pool
- Spa
Outdoor Features
- Outbuilding
- Porch
Utilities
- Cooling Available
- Heat Pump System
- Well
- Septic Tank
Community Details
- Fairfield Subdivision
Listing and Financial Details
- Tax Lot 168
- Assessor Parcel Number 021
Ownership History
Purchase Details
Home Financials for this Owner
Home Financials are based on the most recent Mortgage that was taken out on this home.Purchase Details
Home Financials for this Owner
Home Financials are based on the most recent Mortgage that was taken out on this home.Purchase Details
Home Financials for this Owner
Home Financials are based on the most recent Mortgage that was taken out on this home.Purchase Details
Home Financials for this Owner
Home Financials are based on the most recent Mortgage that was taken out on this home.Purchase Details
Home Financials for this Owner
Home Financials are based on the most recent Mortgage that was taken out on this home.Purchase Details
Purchase Details
Home Financials for this Owner
Home Financials are based on the most recent Mortgage that was taken out on this home.Purchase Details
Purchase Details
Purchase Details
Purchase Details
Purchase Details
Purchase Details
Purchase Details
Similar Homes in Dublin, GA
Home Values in the Area
Average Home Value in this Area
Purchase History
| Date | Type | Sale Price | Title Company |
|---|---|---|---|
| Warranty Deed | $344,500 | -- | |
| Warranty Deed | $320,000 | -- | |
| Warranty Deed | $299,000 | -- | |
| Warranty Deed | $271,200 | -- | |
| Deed | $275,000 | -- | |
| Deed | -- | -- | |
| Warranty Deed | $327,000 | -- | |
| Deed | $37,000 | -- | |
| Deed | -- | -- | |
| Deed | -- | -- | |
| Deed | $33,000 | -- | |
| Deed | $27,000 | -- | |
| Deed | $44,000 | -- | |
| Deed | $42,000 | -- |
Mortgage History
| Date | Status | Loan Amount | Loan Type |
|---|---|---|---|
| Open | $280,000 | New Conventional | |
| Previous Owner | $293,584 | FHA | |
| Previous Owner | $211,200 | New Conventional | |
| Previous Owner | $232,000 | New Conventional | |
| Previous Owner | $247,500 | New Conventional | |
| Previous Owner | $245,000 | New Conventional |
Property History
| Date | Event | Price | Change | Sq Ft Price |
|---|---|---|---|---|
| 05/19/2021 05/19/21 | Sold | $344,500 | 0.0% | $111 / Sq Ft |
| 04/12/2021 04/12/21 | Pending | -- | -- | -- |
| 04/06/2021 04/06/21 | For Sale | $344,500 | +7.7% | $111 / Sq Ft |
| 06/22/2020 06/22/20 | Sold | $320,000 | 0.0% | $103 / Sq Ft |
| 05/23/2020 05/23/20 | Pending | -- | -- | -- |
| 04/22/2020 04/22/20 | For Sale | $320,000 | +7.0% | $103 / Sq Ft |
| 04/30/2018 04/30/18 | Sold | $299,000 | 0.0% | $97 / Sq Ft |
| 03/15/2018 03/15/18 | Pending | -- | -- | -- |
| 02/23/2018 02/23/18 | For Sale | $299,000 | +10.3% | $97 / Sq Ft |
| 05/23/2014 05/23/14 | Sold | $271,200 | 0.0% | $85 / Sq Ft |
| 04/21/2014 04/21/14 | Pending | -- | -- | -- |
| 08/20/2013 08/20/13 | For Sale | $271,200 | -- | $85 / Sq Ft |
Tax History Compared to Growth
Tax History
| Year | Tax Paid | Tax Assessment Tax Assessment Total Assessment is a certain percentage of the fair market value that is determined by local assessors to be the total taxable value of land and additions on the property. | Land | Improvement |
|---|---|---|---|---|
| 2024 | $3,425 | $162,731 | $12,000 | $150,731 |
| 2023 | $3,004 | $141,416 | $12,000 | $129,416 |
| 2022 | $2,977 | $141,416 | $12,000 | $129,416 |
| 2021 | $2,828 | $127,398 | $12,000 | $115,398 |
| 2020 | $2,831 | $127,398 | $12,000 | $115,398 |
| 2019 | $2,663 | $127,398 | $12,000 | $115,398 |
| 2018 | $2,792 | $127,398 | $12,000 | $115,398 |
| 2017 | $2,790 | $127,398 | $12,000 | $115,398 |
| 2016 | $2,837 | $127,398 | $12,000 | $115,398 |
| 2015 | $2,424 | $118,990 | $12,000 | $106,990 |
| 2014 | $2,191 | $97,487 | $11,200 | $86,287 |
Agents Affiliated with this Home
-
Yvonne Robertson

Seller's Agent in 2021
Yvonne Robertson
Century 21, Durden & Kornegay 101
(478) 984-6601
261 in this area
387 Total Sales
-
Joe Hooks
J
Seller's Agent in 2014
Joe Hooks
Curry Real Estate
(478) 595-0240
47 in this area
49 Total Sales
Map
Source: Dublin Board of REALTORS®
MLS Number: 20524
APN: D01D-021
- 1216 Chennault Dr
- 1103 Wingate St
- 113 Quinn Dr
- 0 Ralph Wood Rd Unit 246370
- 0 Ralph Wood Rd Unit 10397856
- 414 Allen Dr
- 0 Industrial Blvd Unit 14447
- 0 Industrial Blvd Unit 14449
- 214 Brookwood Dr
- 518 Live Oak Way
- 403 Irvindale Dr
- 1689 U S 441
- 208 Earlwood Dr
- 303 Brookwood Dr
- 305 Ridgecrest Rd
- lot 4 Walke Ridge Rd
- 00 Hillcrest Pkwy
- 0 Hillcrest Pkwy Unit 25660
- 0 Hillcrest Pkwy Unit 25638
- 0 Hillcrest Pkwy Unit 22379
