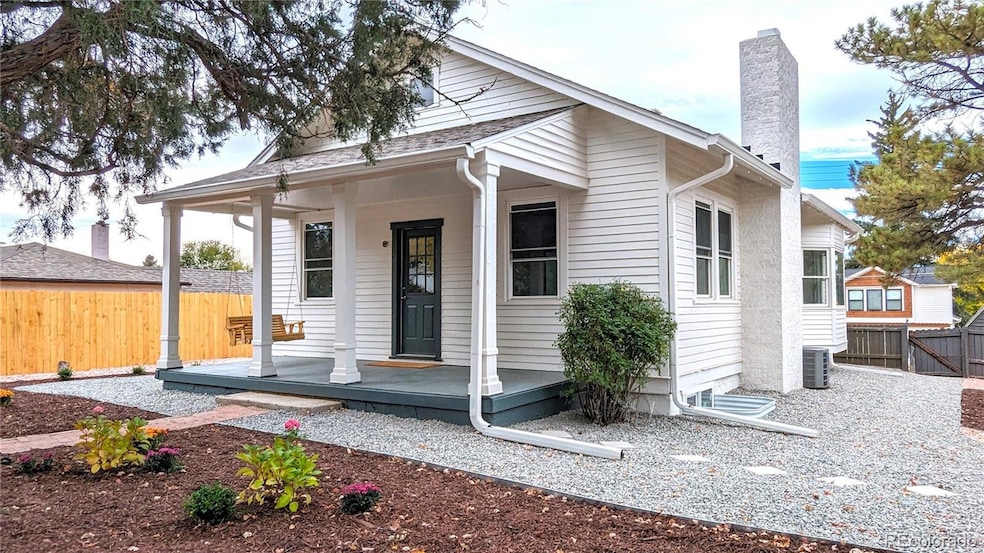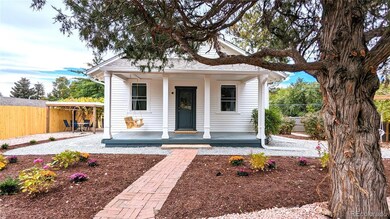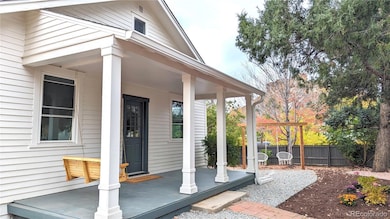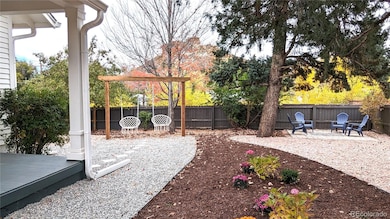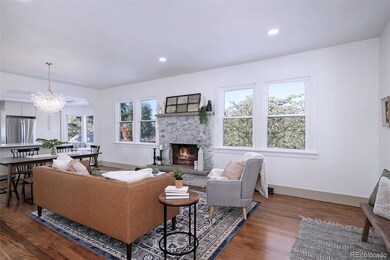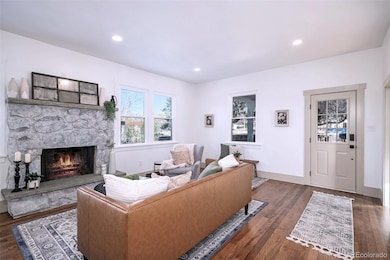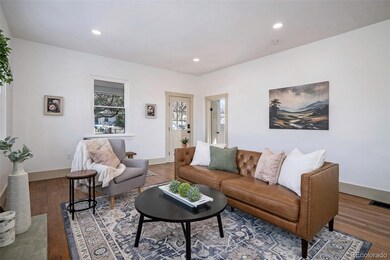Rare Historic bungalow in Craig & Gould, remodeled from top to bottom! Just a short walk to shops, restaurants, River Walk, Festival park, etc. You can't beat this location!!! The main level has open concept living, dinning, and kitchen. The 104 year old original wood floors have been restored and add so much character! Large windows and tall ceilings bring in tons of light. You won't believe the perfectly framed views of the Castle Rock from the living, dining room and kitchen! The kitchen has been completely redone with new cabinets, quartz countertops, gorgeous backsplash, brand new appliances, a bay window seat, all while still keeping its timeless charm. Mud room also houses the laundry for convenient one level living. Washer/dryer all in one high end unit is included! Primary bedroom has a bonus suite perfect for an office, sitting room, etc. It also has a walk-in closet and is adjacent to the remodeled bathroom. There's a 2nd bedroom on the main level too. The basement is fully finished to include 1 more large conforming bedroom, another non-conforming bedroom (great office!), a large family room, 2 storage rooms, and a bonus space that could be a library, craft area, toy room, game room, or turned into a wet bar or kitchenette. With a few small tweaks, the basement would make a great airbnb, STR, Mother-in-law, or muliti generational living space. Outside is fully landscaped with a privacy fence, trees, bushes, flowers, a large apple tree, established and delicious grape vines, a covered dining patio, another patio great for a firepit, a pergola with 2 swings, a covered front porch with bench swing, and so much more! The possibilities are endless! This home is on a huge lot that goes all the way back to the alley. Plenty of space to build the garage of your dreams, an ADU, or both! There is also a large shed for extra storage. This home is a true gem and you won't find anything else that comes close to it charm, location, and versatility!!

