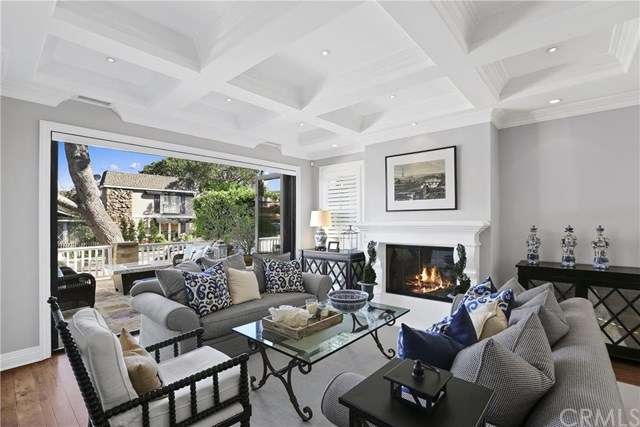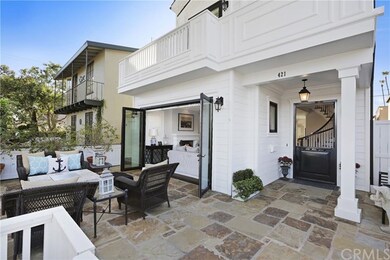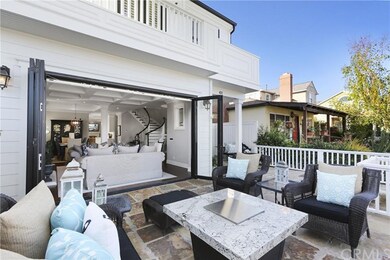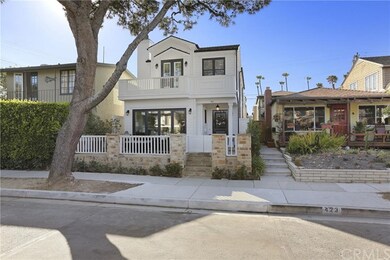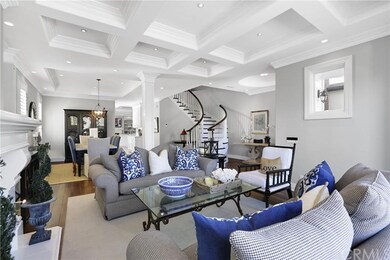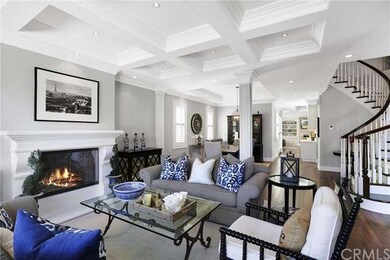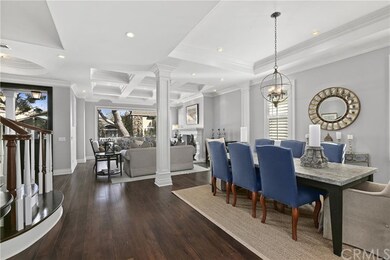
421 Heliotrope Ave Corona Del Mar, CA 92625
Corona Del Mar NeighborhoodHighlights
- Ocean View
- Cape Cod Architecture
- Bonus Room
- Harbor View Elementary School Rated A
- Wood Flooring
- 3-minute walk to Bayside Drive Park
About This Home
As of April 2021Located in the center of CdM, offering the finest in both village and beach living, this stunning Cape Cod home shines with style and elegance. Indoor/outdoor living is essential with a large stone patio with fire pit and cantina doors. Built in 2009, the builders did not spare any attention to detail with intricate ceiling and crown moldings, hardware, light fixtures, plantation shutters and hardwood floors. The kitchen is an entertainer’s delight with Carrera marble, three Viking ovens, wine fridge and walk-in pantry. Creating a very open floor plan, the kitchen opens up to formal dining room, courtyard, circular breakfast nook and large great room with beautiful built-in bookcases and fireplace. Up the dramatic staircase lies the master suite, complete with large balcony, high pitched ceilings and spacious walk-in closet. Two secondary bedrooms share a Jack-&-Jill bathroom, newly remodeled with Carrera tile. Large 4th bedroom has built in desk, ensuite bathroom, and balcony. All bedrooms open to a light and bright bonus room with balcony. Perhaps the best feature is the large roof-top deck boasting a newer 8 person jacuzzi and spacious seating area with panoramic views of gorgeous sunsets, Pelican Hill, and Fashion Island. A rare find in CdM!
Last Agent to Sell the Property
Coldwell Banker Realty License #01176109 Listed on: 09/10/2015

Home Details
Home Type
- Single Family
Est. Annual Taxes
- $44,500
Year Built
- Built in 2008
Lot Details
- 3,540 Sq Ft Lot
- Property fronts an alley
Parking
- 2 Car Direct Access Garage
- Parking Available
Property Views
- Ocean
- Peek-A-Boo
Home Design
- Cape Cod Architecture
Interior Spaces
- 3,179 Sq Ft Home
- 2-Story Property
- Built-In Features
- Chair Railings
- Beamed Ceilings
- Coffered Ceiling
- High Ceiling
- Recessed Lighting
- Family Room with Fireplace
- Family Room Off Kitchen
- Living Room with Fireplace
- Living Room with Attached Deck
- Dining Room
- Bonus Room
- Wood Flooring
Kitchen
- Open to Family Room
- Eat-In Kitchen
- Breakfast Bar
- Convection Oven
- Gas Range
- Microwave
- Freezer
- Dishwasher
- Kitchen Island
Bedrooms and Bathrooms
- 4 Bedrooms
- All Upper Level Bedrooms
Laundry
- Laundry Room
- Laundry on upper level
Additional Features
- Balcony
- Central Heating and Cooling System
Community Details
- No Home Owners Association
Listing and Financial Details
- Legal Lot and Block 3 / 434
- Tax Tract Number 186
- Assessor Parcel Number 45917321
Ownership History
Purchase Details
Home Financials for this Owner
Home Financials are based on the most recent Mortgage that was taken out on this home.Purchase Details
Home Financials for this Owner
Home Financials are based on the most recent Mortgage that was taken out on this home.Purchase Details
Home Financials for this Owner
Home Financials are based on the most recent Mortgage that was taken out on this home.Purchase Details
Home Financials for this Owner
Home Financials are based on the most recent Mortgage that was taken out on this home.Purchase Details
Home Financials for this Owner
Home Financials are based on the most recent Mortgage that was taken out on this home.Purchase Details
Home Financials for this Owner
Home Financials are based on the most recent Mortgage that was taken out on this home.Purchase Details
Home Financials for this Owner
Home Financials are based on the most recent Mortgage that was taken out on this home.Purchase Details
Purchase Details
Purchase Details
Home Financials for this Owner
Home Financials are based on the most recent Mortgage that was taken out on this home.Purchase Details
Home Financials for this Owner
Home Financials are based on the most recent Mortgage that was taken out on this home.Purchase Details
Home Financials for this Owner
Home Financials are based on the most recent Mortgage that was taken out on this home.Purchase Details
Home Financials for this Owner
Home Financials are based on the most recent Mortgage that was taken out on this home.Purchase Details
Home Financials for this Owner
Home Financials are based on the most recent Mortgage that was taken out on this home.Purchase Details
Home Financials for this Owner
Home Financials are based on the most recent Mortgage that was taken out on this home.Similar Homes in Corona Del Mar, CA
Home Values in the Area
Average Home Value in this Area
Purchase History
| Date | Type | Sale Price | Title Company |
|---|---|---|---|
| Interfamily Deed Transfer | -- | None Available | |
| Grant Deed | $3,950,000 | Fidelity Natl Ttl Orange Cnt | |
| Grant Deed | $3,700,000 | Lawyers Title | |
| Grant Deed | $3,100,000 | Lawyers Title | |
| Interfamily Deed Transfer | -- | None Available | |
| Grant Deed | $2,600,000 | Stewart Title Irvine | |
| Grant Deed | $2,350,000 | -- | |
| Trustee Deed | $660,000 | None Available | |
| Grant Deed | -- | Ticor Title Company | |
| Grant Deed | -- | Ticor Title Company | |
| Interfamily Deed Transfer | -- | Ticor Tustin Orange Co | |
| Interfamily Deed Transfer | -- | Multiple | |
| Interfamily Deed Transfer | -- | Chicago Title Company | |
| Grant Deed | $1,569,500 | Chicago Title Company | |
| Interfamily Deed Transfer | -- | Stewart Title |
Mortgage History
| Date | Status | Loan Amount | Loan Type |
|---|---|---|---|
| Open | $2,500,000 | New Conventional | |
| Previous Owner | $1,700,000 | Adjustable Rate Mortgage/ARM | |
| Previous Owner | $1,100,000 | Adjustable Rate Mortgage/ARM | |
| Previous Owner | $500,000 | Future Advance Clause Open End Mortgage | |
| Previous Owner | $1,950,000 | Adjustable Rate Mortgage/ARM | |
| Previous Owner | $729,750 | New Conventional | |
| Previous Owner | $200,000 | Unknown | |
| Previous Owner | $110,000 | Unknown | |
| Previous Owner | $685,000 | New Conventional | |
| Previous Owner | $200,000 | Unknown | |
| Previous Owner | $1,255,600 | Purchase Money Mortgage | |
| Previous Owner | $100,000 | Credit Line Revolving | |
| Previous Owner | $650,000 | Unknown | |
| Previous Owner | $375,000 | No Value Available | |
| Previous Owner | $100,000 | Credit Line Revolving | |
| Closed | $50,000 | No Value Available |
Property History
| Date | Event | Price | Change | Sq Ft Price |
|---|---|---|---|---|
| 07/10/2024 07/10/24 | Rented | $14,000 | 0.0% | -- |
| 06/26/2024 06/26/24 | Off Market | $14,000 | -- | -- |
| 06/17/2024 06/17/24 | For Rent | $14,000 | +12.0% | -- |
| 08/02/2021 08/02/21 | Rented | $12,500 | 0.0% | -- |
| 07/30/2021 07/30/21 | Off Market | $12,500 | -- | -- |
| 07/25/2021 07/25/21 | For Rent | $12,500 | 0.0% | -- |
| 04/21/2021 04/21/21 | Sold | $3,950,000 | -1.3% | $1,227 / Sq Ft |
| 04/21/2021 04/21/21 | Pending | -- | -- | -- |
| 04/21/2021 04/21/21 | For Sale | $4,000,000 | +8.1% | $1,242 / Sq Ft |
| 06/18/2018 06/18/18 | Sold | $3,700,000 | -3.9% | $1,149 / Sq Ft |
| 05/14/2018 05/14/18 | Pending | -- | -- | -- |
| 04/17/2018 04/17/18 | For Sale | $3,850,000 | +24.2% | $1,196 / Sq Ft |
| 10/29/2015 10/29/15 | Sold | $3,100,000 | -1.6% | $975 / Sq Ft |
| 09/14/2015 09/14/15 | Pending | -- | -- | -- |
| 09/11/2015 09/11/15 | Price Changed | $3,149,000 | -1.6% | $991 / Sq Ft |
| 09/10/2015 09/10/15 | For Sale | $3,199,000 | +23.0% | $1,006 / Sq Ft |
| 03/05/2013 03/05/13 | Sold | $2,600,000 | -4.7% | $818 / Sq Ft |
| 01/30/2013 01/30/13 | Pending | -- | -- | -- |
| 01/22/2013 01/22/13 | For Sale | $2,729,000 | -- | $858 / Sq Ft |
Tax History Compared to Growth
Tax History
| Year | Tax Paid | Tax Assessment Tax Assessment Total Assessment is a certain percentage of the fair market value that is determined by local assessors to be the total taxable value of land and additions on the property. | Land | Improvement |
|---|---|---|---|---|
| 2025 | $44,500 | $4,275,606 | $3,124,266 | $1,151,340 |
| 2024 | $44,500 | $4,191,771 | $3,063,006 | $1,128,765 |
| 2023 | $43,461 | $4,109,580 | $3,002,947 | $1,106,633 |
| 2022 | $42,744 | $4,029,000 | $2,944,065 | $1,084,935 |
| 2021 | $41,212 | $3,889,360 | $2,774,605 | $1,114,755 |
| 2020 | $40,816 | $3,849,480 | $2,746,155 | $1,103,325 |
| 2019 | $39,963 | $3,774,000 | $2,692,308 | $1,081,692 |
| 2018 | $34,175 | $3,225,240 | $2,195,639 | $1,029,601 |
| 2017 | $33,568 | $3,162,000 | $2,152,587 | $1,009,413 |
| 2016 | $32,884 | $3,100,000 | $2,110,379 | $989,621 |
| 2015 | $28,464 | $2,663,987 | $1,710,387 | $953,600 |
| 2014 | $27,793 | $2,611,804 | $1,676,883 | $934,921 |
Agents Affiliated with this Home
-
Gregory Lombardi

Seller's Agent in 2024
Gregory Lombardi
Compass
(949) 554-1200
4 in this area
72 Total Sales
-
Jocelyn Bratter

Seller Co-Listing Agent in 2024
Jocelyn Bratter
Compass
(949) 554-1200
5 in this area
52 Total Sales
-
Gretchen Busick
G
Buyer's Agent in 2024
Gretchen Busick
Surterre Properties Inc.
(949) 887-1584
2 in this area
3 Total Sales
-
Mary Golding

Seller's Agent in 2021
Mary Golding
Christie's International R.E. Southern California
(949) 929-3184
51 in this area
107 Total Sales
-
KATIE HOULAHAN

Buyer's Agent in 2021
KATIE HOULAHAN
Compass
(949) 499-5900
21 Total Sales
-
Pallie Jones

Seller's Agent in 2018
Pallie Jones
Arbor Real Estate
(949) 640-3600
2 in this area
14 Total Sales
Map
Source: California Regional Multiple Listing Service (CRMLS)
MLS Number: NP15200933
APN: 459-173-21
- 412 Heliotrope Ave
- 441 Goldenrod Ave
- 508 Goldenrod Ave
- 435 Fernleaf Ave Unit 1
- 1 Iris Ave
- 514 Iris Ave
- 516 Iris Ave
- 516 1/2 Larkspur (Rear Home) Ave
- 303 Goldenrod Ave
- 502 Jasmine Ave Unit A
- 2516 Bayside Dr
- 319 1/2 Jasmine Ave
- 618 Iris Ave Unit B
- 516 Larkspur Ave
- 613 Larkspur Ave
- 302 Carnation Ave
- 2614 Ocean Blvd
- 212 Goldenrod Ave
- 2501 Seaview Ave
- 309 Marguerite Ave Unit B
