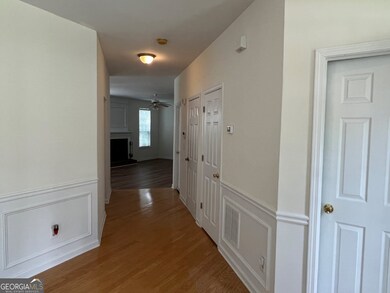421 Holland Springs Dr Powder Springs, GA 30127
West Cobb NeighborhoodHighlights
- City View
- Vaulted Ceiling
- Wood Flooring
- Vaughan Elementary School Rated A
- Traditional Architecture
- No HOA
About This Home
Welcome to this four-bedroom, two-and-a-half-bath home. The main level features an open concept living and dining room, a family room with fireplace, and a kitchen equipped with stainless steel appliances overlooking the breakfast area. The upper level offers three secondary bedrooms and a spacious primary suite with sitting area, large bathroom, and walk-in closet. The unfinished daylight basement provides exterior access to the backyard. Tenants are responsible for all utilities and waste removal. Lawn and landscaping maintenance are handled by the homeowner. NO PETS are allowed. Security Deposit = $3,600 Application/Background Checks Fee = $40
Home Details
Home Type
- Single Family
Est. Annual Taxes
- $4,418
Year Built
- Built in 2001
Lot Details
- 0.33 Acre Lot
- Sloped Lot
Home Design
- Traditional Architecture
- Composition Roof
- Press Board Siding
Interior Spaces
- 3-Story Property
- Tray Ceiling
- Vaulted Ceiling
- Ceiling Fan
- Entrance Foyer
- Family Room with Fireplace
- Combination Dining and Living Room
- Keeping Room
- City Views
- Laundry in Hall
- Unfinished Basement
Kitchen
- Oven or Range
- Microwave
- Dishwasher
- Stainless Steel Appliances
Flooring
- Wood
- Carpet
- Laminate
Bedrooms and Bathrooms
- 4 Bedrooms
- Walk-In Closet
- 2 Full Bathrooms
- Soaking Tub
- Separate Shower
Parking
- 4 Car Garage
- Garage Door Opener
- Off-Street Parking
Schools
- Vaughan Elementary School
- Lost Mountain Middle School
- Harrison High School
Utilities
- Central Heating and Cooling System
- Underground Utilities
- High Speed Internet
- Cable TV Available
Listing and Financial Details
- Security Deposit $3,600
- 12-Month Min and 24-Month Max Lease Term
- $40 Application Fee
Community Details
Overview
- No Home Owners Association
- Holland Springs Subdivision
Pet Policy
- No Pets Allowed
Map
Source: Georgia MLS
MLS Number: 10567082
APN: 20-0301-0-062-0
- 356 Holland Springs Way
- 718 First Cotton Dr
- 5798 Stonehaven Dr NW
- 5307 Red Rock Trace
- 5601 Due Rd W
- 725 Holland Rd
- 780 Karingway Ln NW
- 5190 Due West Rd NW
- 468 Scott Farm Dr
- 390 Scott Farm Dr
- 154 Gold Leaf Trail
- 776 Amos Ln
- 855 Rolling Hill NW
- 848 Rolling Hill NW
- 5513 Lavender Farms Rd
- 690 Antioch Rd
- 5585 Lavender Farms Rd
- 6101 Crabapple Place
- 612 Braidwood Dr NW
- 51 Old Mountain Rd
- 5004 Barnwood Terrace NW
- 6100 Armor Place
- 166 Andrew Jackson Ct
- 000 Dallas Rd
- 4848 Nellrose Dr NW
- 584 Brooks St
- 43 Summer Glen Place
- 300 Dallas Rd Unit A
- 48 Park Walk
- 4111 Pine Log Dr NW
- 418 Silverleaf Ln
- 145 Cheatham Hill Ln
- 1503 Scenic Overlook Ct NW
- 32 Landsdown Crossing
- 73 Shelby Ct
- 482 Camp Dr
- 65 Shelby Ct







