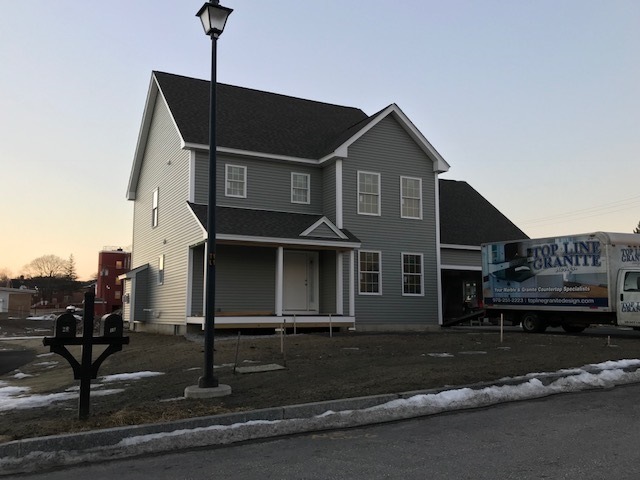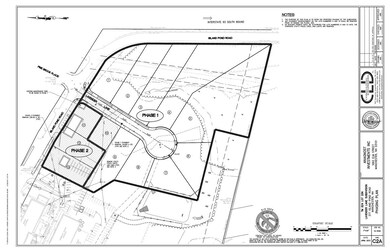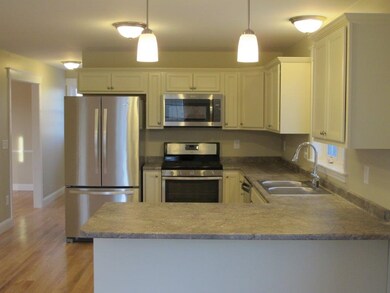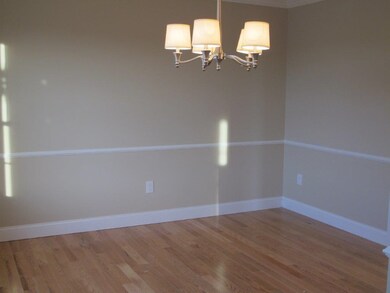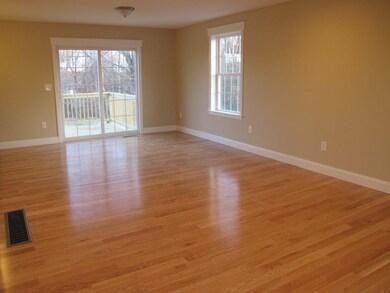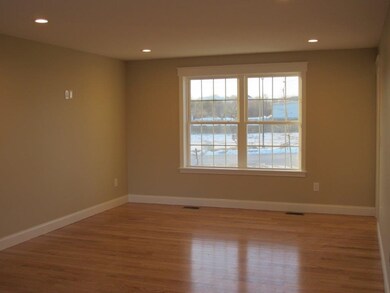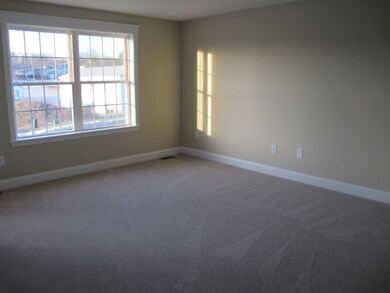
421 Island Pond Rd Unit 824-20N-13 Manchester, NH 03109
Green Acres NeighborhoodEstimated Value: $664,000 - $738,000
Highlights
- Newly Remodeled
- Deck
- Wood Flooring
- Colonial Architecture
- Wooded Lot
- 2 Car Attached Garage
About This Home
As of November 2018LAST LOT! Construction is about to start on the Phase II last 3 lots! Hard-wood floors in Kitchen-Dining & Foyer. Formal Dining Room or Den and Family open to Kitchen. First floor laundry and half bath. Master suite with custom shower, double vanity and two walk-in closets. Add a 19x17 bonus room or bedroom on the second floor for an additional 323 SF. Accommodating builder will customize to your tastes. Just minutes to Manchester-Boston Regional Airport, Downtown Manchester and I93. Area shopping, schools, hospitals and services also nearby. PHOTOS ARE FROM BUILDER'S PORTFOLIO: From the 5 homes built on Lavender Lane in the last year.
Last Agent to Sell the Property
Keller Williams Realty-Metropolitan License #004349 Listed on: 04/15/2018

Home Details
Home Type
- Single Family
Est. Annual Taxes
- $10,452
Year Built
- Built in 2018 | Newly Remodeled
Lot Details
- 0.29 Acre Lot
- Lot Sloped Up
- Wooded Lot
Parking
- 2 Car Attached Garage
Home Design
- Colonial Architecture
- Concrete Foundation
- Wood Frame Construction
- Shingle Roof
- Vinyl Siding
Interior Spaces
- 2-Story Property
- Window Screens
- Combination Dining and Living Room
- Interior Basement Entry
- Laundry on main level
Kitchen
- Electric Range
- Microwave
- Dishwasher
Flooring
- Wood
- Carpet
- Tile
Bedrooms and Bathrooms
- 3 Bedrooms
- Bathroom on Main Level
Schools
- Green Acres Elementary School
- Southside Middle School
- Manchester Memorial High Sch
Utilities
- Heating System Uses Gas
- 200+ Amp Service
- Liquid Propane Gas Water Heater
- Cable TV Available
Additional Features
- Hard or Low Nap Flooring
- Deck
Community Details
- Lavender Lane Subdivision
Listing and Financial Details
- Legal Lot and Block 13 / 0020
- 23% Total Tax Rate
Ownership History
Purchase Details
Purchase Details
Home Financials for this Owner
Home Financials are based on the most recent Mortgage that was taken out on this home.Similar Homes in Manchester, NH
Home Values in the Area
Average Home Value in this Area
Purchase History
| Date | Buyer | Sale Price | Title Company |
|---|---|---|---|
| Basnet Mahima | -- | None Available | |
| Basnet Mahima | -- | None Available | |
| Basnet Mahesh | $377,800 | -- | |
| Basnet Mahesh | $377,800 | -- | |
| Basnet Mahesh | $377,800 | -- |
Mortgage History
| Date | Status | Borrower | Loan Amount |
|---|---|---|---|
| Previous Owner | Basnet Mahesh | $374,000 | |
| Previous Owner | Basnet Mahesh | $371,000 | |
| Previous Owner | Basnet Mahesh | $366,466 |
Property History
| Date | Event | Price | Change | Sq Ft Price |
|---|---|---|---|---|
| 11/05/2018 11/05/18 | Sold | $377,800 | +3.3% | $182 / Sq Ft |
| 04/27/2018 04/27/18 | Pending | -- | -- | -- |
| 04/15/2018 04/15/18 | For Sale | $365,900 | -- | $176 / Sq Ft |
Tax History Compared to Growth
Tax History
| Year | Tax Paid | Tax Assessment Tax Assessment Total Assessment is a certain percentage of the fair market value that is determined by local assessors to be the total taxable value of land and additions on the property. | Land | Improvement |
|---|---|---|---|---|
| 2023 | $10,452 | $554,200 | $109,600 | $444,600 |
| 2022 | $10,109 | $554,200 | $109,600 | $444,600 |
| 2021 | $9,798 | $554,200 | $109,600 | $444,600 |
| 2020 | $9,829 | $398,600 | $75,600 | $323,000 |
| 2019 | $9,694 | $398,600 | $75,600 | $323,000 |
| 2018 | $1,790 | $75,600 | $75,600 | $0 |
| 2017 | $2,050 | $87,900 | $87,900 | $0 |
| 2016 | $2,034 | $87,900 | $87,900 | $0 |
| 2015 | $1,908 | $81,400 | $81,400 | $0 |
| 2014 | $1,913 | $81,400 | $81,400 | $0 |
Agents Affiliated with this Home
-
Andrea Kenney

Seller's Agent in 2018
Andrea Kenney
Keller Williams Realty-Metropolitan
(603) 582-5166
88 Total Sales
-
Dana Ford

Buyer's Agent in 2018
Dana Ford
LAER Realty Partners/Goffstown
(603) 731-7228
1 in this area
231 Total Sales
Map
Source: PrimeMLS
MLS Number: 4686754
APN: MNCH-000824-000000-000020Y
- 292 Pinebrook Place
- 259 Brickett Rd
- 26 Eastwood Way
- 373 S Mammoth Rd
- 36 Cranwell Dr
- 53 Katinka Dr
- 168 Waverly St
- 15 Brad Ct
- 271 Bodwell Rd
- 171 Knowlton St
- 23 Revere Ave
- 88 Creekside Dr
- 125 Orchard Ave
- 16 Old Orchard Way
- 127 Marathon Way Unit 17
- 205 Circle Rd Unit 2
- 51 Rand St
- 82 S Jewett St
- 36 Simone St
- 700 S Porter St Unit 6
- 421 Island Pond Rd Unit 824-20N-13
- 435 Island Pond Rd
- 5 Lavender Ln
- 29 Lavender Ln Unit Lot 9
- 29 Lavender Ln
- 454 Island Pond Rd
- 17 Lavender Ln Unit Lot 10
- 17 Lavender Ln
- 41 Lavender Ln Unit Lot 8
- 41 Lavender Ln
- 8 Lynwood Ln
- 4 Lavender Ln Unit Lot 1
- 4 Lavender Ln
- 53 Lavender Ln Unit Lot 7
- 53 Lavender Ln
- 20 Lynwood Ln
- 16 Lavender Ln Unit Lot 2
- 16 Lavender Ln
- 37 Lynwood Ln
- 7 Pinebrook Place
