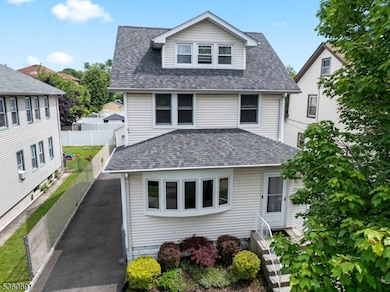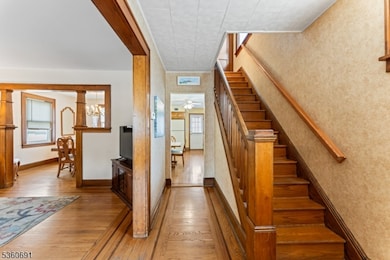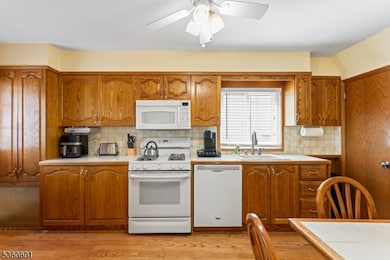Welcome to this 3 Bedroom, 1 1/2 Bath charming Colonial that has been lovingly cared for by its owner of 68 years. Situated on a beautiful tree-lined street, you'd never know you're less than 10 miles from NYC! Step inside to a foyer that leads to a bright eat-in kitchen as well as an open concept living room and full dining room. Convenient first floor Washer/Dryer. Off the kitchen, is an inviting large, new deck, and lower backyard area to entertain. Hassle-free BBQ's with a complete gas hook-up. On the 2nd floor, you will find 2 airy bedrooms, one with custom shelving. A bonus room on this level may be used as an office equipped with modern built-ins for all your needs. Up the stairs is where you'll find a truly spacious layout for your 3rd bedroom. Throughout the house there are hardwood floors, closets galore & dual zone AC! Spend your days worry-free with many recent updates- NEWER ROOF, ANDERSEN WINDOWS & STORM DOORS, FURNACE, HOT WATER HEATER, IN-GROUND SPRINKLER, LEAF FILTER SYSTEM. Complete with a detached garage and large driveway to fit up to 4 cars. In close proximity, you will find schools as well as transportation to Manhattan. Check out the newly constructed Lyndhurst Train Station. Approx 2 miles to the West, fabulous shopping including Clifton Commons & the newly built Stew Leonard's. To the East, is MetLife & American Dream! This location cannot be beat. Move in ready, yet opportunities abound to make this property your own.







