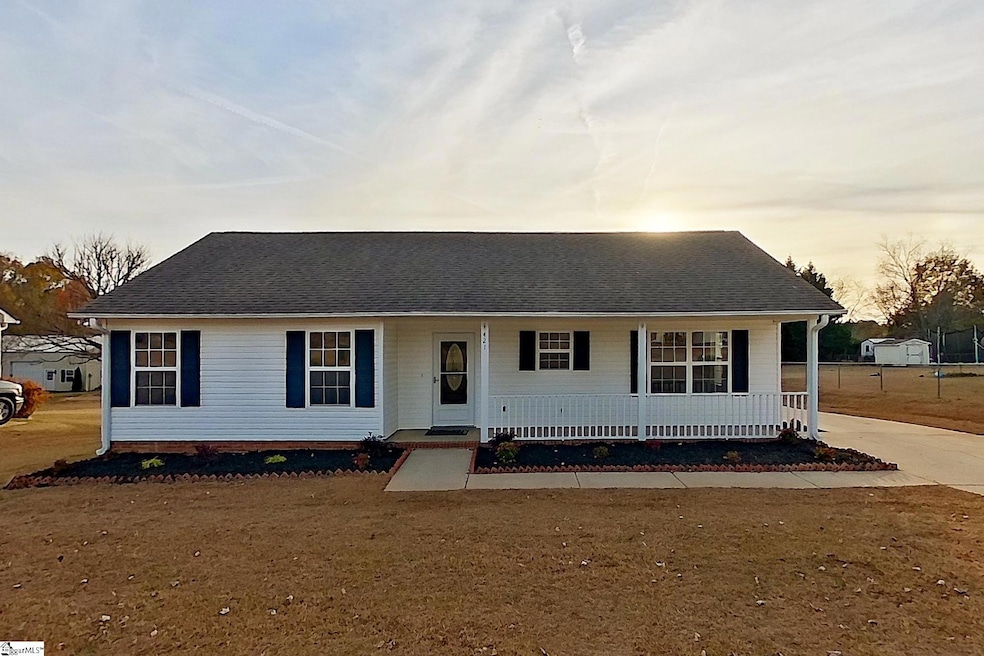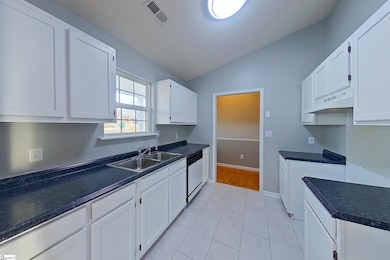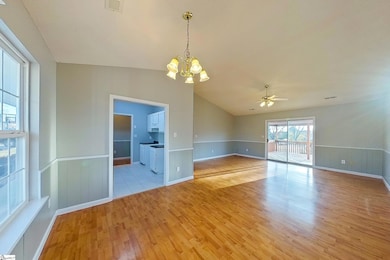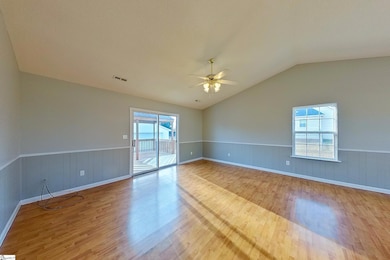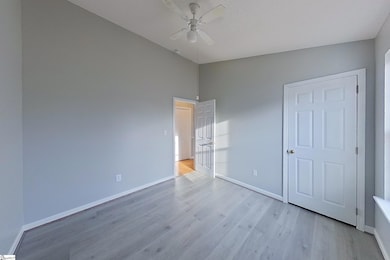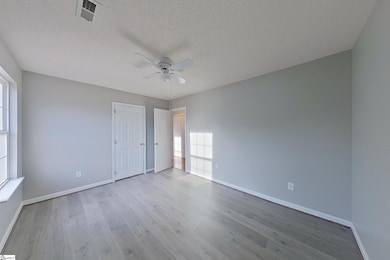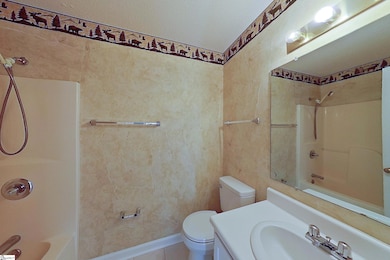
Estimated payment $1,545/month
Highlights
- Deck
- Ranch Style House
- Solid Surface Countertops
- Dorman High School Rated A-
- Cathedral Ceiling
- 2 Car Detached Garage
About This Home
Are you looking for a great home in an established community? Look no further, this could be the place for you! This 3 bedroom, 2 bath house has all the perks. In school District 6, this could be the perfect starter home or even just a simpler way of living! Located in a quiet cul-de-sac, let the mulched flower beds and roomy front porch be your welcome mat to this adorable home. All bedrooms offer a generous amount of space. First two bedrooms share a full size hallway bathroom. The master bedroom includes its own full size bathroom. Let the cozy kitchen lead you to a cute corner dining room space, opening up to a large living room of living space. Look out through a sliding glass door to a roomy back deck with overhead gazebo! Perfect for stringing lights and relaxing after a long day, the back deck overlooks a sizable backyard; the perfect spot for a small backyard garden! Detached 2-car garage sits adjacent to the home with ample-sized storage room for storing garden supplies, holiday decor, etc. Don’t let this charming place slip away! Book a tour with your agent today!
Home Details
Home Type
- Single Family
Est. Annual Taxes
- $2,868
Lot Details
- 0.48 Acre Lot
- Lot Dimensions are 262x81x263x79
- Level Lot
Parking
- 2 Car Detached Garage
Home Design
- Ranch Style House
- Traditional Architecture
- Slab Foundation
- Composition Roof
- Vinyl Siding
Interior Spaces
- 1,200-1,399 Sq Ft Home
- Popcorn or blown ceiling
- Cathedral Ceiling
- Ceiling Fan
- Living Room
Kitchen
- Solid Surface Countertops
- Pot Filler
Flooring
- Laminate
- Ceramic Tile
Bedrooms and Bathrooms
- 3 Main Level Bedrooms
- Walk-In Closet
- 2.5 Bathrooms
Laundry
- Laundry Room
- Laundry on main level
Home Security
- Security System Owned
- Fire and Smoke Detector
Outdoor Features
- Deck
- Outbuilding
- Front Porch
Schools
- Anderson Mill Elementary School
- Gable Middle School
- Dorman High School
Utilities
- Forced Air Heating and Cooling System
- Underground Utilities
- Electric Water Heater
- Septic Tank
- Satellite Dish
Community Details
- Anderson Hills Subdivision
Listing and Financial Details
- Tax Lot 38
- Assessor Parcel Number 6-39-00-018.14
Map
Home Values in the Area
Average Home Value in this Area
Tax History
| Year | Tax Paid | Tax Assessment Tax Assessment Total Assessment is a certain percentage of the fair market value that is determined by local assessors to be the total taxable value of land and additions on the property. | Land | Improvement |
|---|---|---|---|---|
| 2025 | $2,850 | $8,141 | $1,127 | $7,014 |
| 2024 | $2,850 | $8,141 | $1,127 | $7,014 |
| 2023 | $2,850 | $8,141 | $1,127 | $7,014 |
| 2022 | $2,649 | $7,080 | $1,074 | $6,006 |
| 2021 | $2,661 | $7,080 | $1,074 | $6,006 |
| 2020 | $503 | $4,720 | $716 | $4,004 |
| 2019 | $503 | $4,720 | $716 | $4,004 |
| 2018 | $500 | $4,720 | $716 | $4,004 |
| 2017 | $397 | $4,104 | $720 | $3,384 |
| 2016 | $396 | $4,104 | $720 | $3,384 |
| 2015 | $703 | $4,104 | $720 | $3,384 |
| 2014 | $676 | $4,104 | $720 | $3,384 |
Property History
| Date | Event | Price | List to Sale | Price per Sq Ft |
|---|---|---|---|---|
| 12/16/2025 12/16/25 | Pending | -- | -- | -- |
| 11/26/2025 11/26/25 | For Sale | $249,900 | -- | $208 / Sq Ft |
Purchase History
| Date | Type | Sale Price | Title Company |
|---|---|---|---|
| Deed | $170,000 | None Listed On Document |
About the Listing Agent

My husband and I started JACK Properties more than 20 years ago with the intention of bringing integrity to property management. We found that with our own rental houses we couldn’t find a company to manage our investments that we felt we could trust. Instead, we decided to be a company that other investors could trust.
As we continued our journey through property management we found that many of our investors wanted to purchase properties through us since they had developed a trustworthy
Judy's Other Listings
Source: Greater Greenville Association of REALTORS®
MLS Number: 1575982
APN: 6-39-00-018.14
- 623 S Serena Hills Dr
- 210 Saluda Rd
- 123 Graystone Dr
- 1813 Betsy Ross Dr
- 1821 Betsy Ross Dr
- 0 Gas Plant Rd Unit 298182
- 0 Gas Plant Rd Unit 298177
- 0 U S 221 North Hwy
- Highway 221
- 00 Pearson Town Rd
- 741 Pearson Town Rd
- 624 Pearson Town Rd
- 324 S Monterey Dr
- 1129 Matisse Cir
- 1125 Matisse Cir
- 905 Titian St
- 949 Titian St
- 940 Titian St
- 751 Pearson Town Rd
- 755 Rodin Rd
