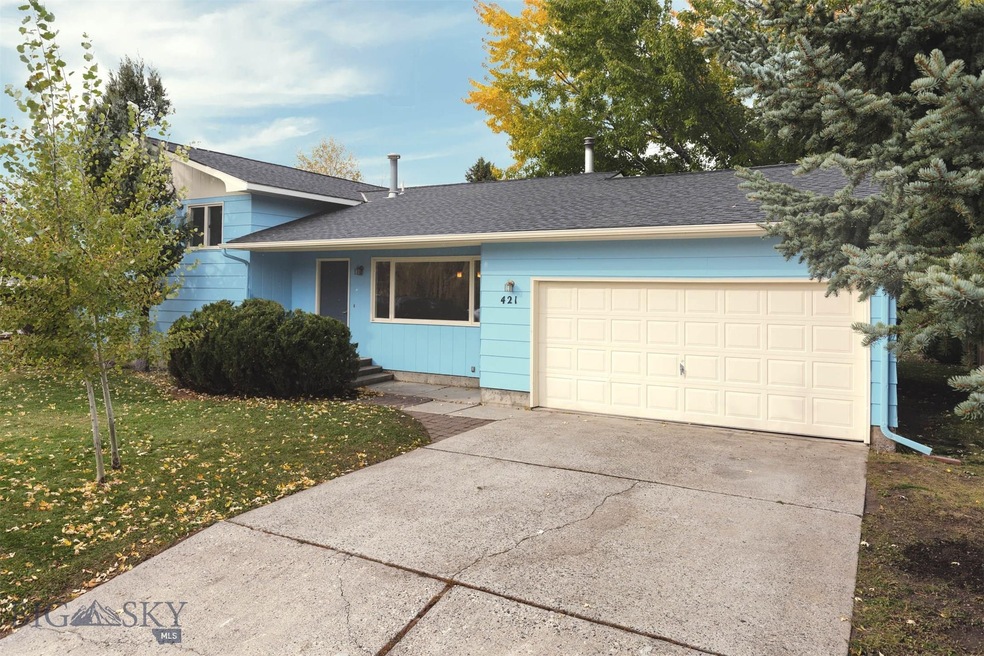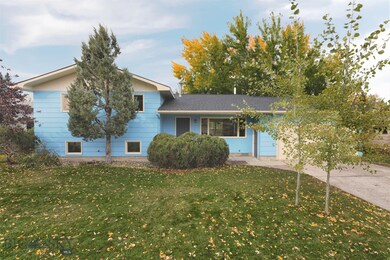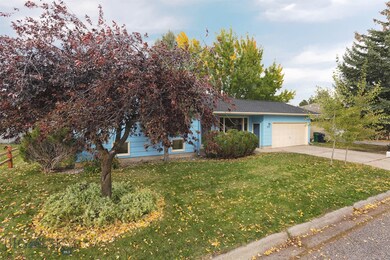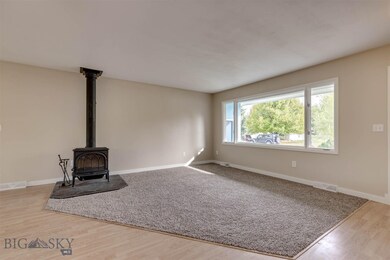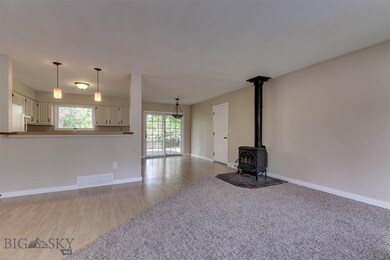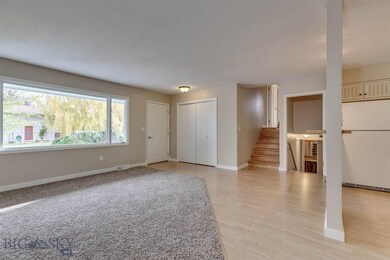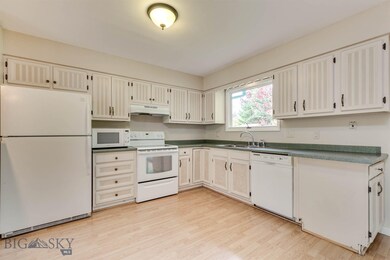
421 Morrow St Bozeman, MT 59715
Highlights
- View of Trees or Woods
- Deck
- Wood Flooring
- Morning Star School Rated A
- Wood Burning Stove
- Lawn
About This Home
As of November 2018Fantastic Figgins Addition home with functional layout and almost 2000 sq feet of usable living space. Sunny southern exposure allows for lots of light. Tri-level design features welcoming open concept living on main w/ master suite, two additional bedrooms and full bath upstairs and one bedroom, half bath, laundry and large 2nd living room downstairs. Master suite w/updated bath – concrete counters, tile walk-in shower w/twin heads. Wood flooring on 2nd floor, new carpet throughout, laminate flooring in kitchen and dining, Jotul wood stove in living room, fresh interior paint and nicely cared for landscaping. New roof in 2013. New furnace/water heater 2018. Enjoy the north facing deck off the kitchen that abuts the large, park-like yard with underground sprinklers, mature trees, vegetable gardens and privacy. Perimeter fencing in backyard. Primo cul-de-sac location! Minutes to MSU, parks, shopping and amenities. Trail system connects to historic Main Street in downtown Bozeman!
Last Agent to Sell the Property
Knoff Group Real Estate License #BRO-16921 Listed on: 10/12/2018
Home Details
Home Type
- Single Family
Est. Annual Taxes
- $3,422
Year Built
- Built in 1975
Lot Details
- 9,235 Sq Ft Lot
- Picket Fence
- Wood Fence
- Perimeter Fence
- Landscaped
- Sprinkler System
- Lawn
- Garden
- Zoning described as R1 - Residential Single-Household Low Density
Parking
- 2 Car Attached Garage
- Garage Door Opener
Home Design
- Asphalt Roof
- Hardboard
Interior Spaces
- 1,968 Sq Ft Home
- 3-Story Property
- Wood Burning Stove
- Views of Woods
- Laundry Room
Kitchen
- Stove
- Range<<rangeHoodToken>>
- <<microwave>>
- Dishwasher
- Disposal
Flooring
- Wood
- Partially Carpeted
- Laminate
- Tile
Bedrooms and Bathrooms
- 4 Bedrooms
Finished Basement
- Bedroom in Basement
- Recreation or Family Area in Basement
- Finished Basement Bathroom
- Laundry in Basement
- Natural lighting in basement
Outdoor Features
- Deck
- Shed
- Porch
Utilities
- No Cooling
- Forced Air Heating System
- Heating System Uses Natural Gas
- Phone Available
Listing and Financial Details
- Assessor Parcel Number 000RGG1166
Community Details
Overview
- No Home Owners Association
- Figgins Additions Subdivision
Recreation
- Park
- Trails
Ownership History
Purchase Details
Purchase Details
Purchase Details
Home Financials for this Owner
Home Financials are based on the most recent Mortgage that was taken out on this home.Purchase Details
Home Financials for this Owner
Home Financials are based on the most recent Mortgage that was taken out on this home.Similar Homes in Bozeman, MT
Home Values in the Area
Average Home Value in this Area
Purchase History
| Date | Type | Sale Price | Title Company |
|---|---|---|---|
| Quit Claim Deed | $700,000 | None Listed On Document | |
| Warranty Deed | -- | None Listed On Document | |
| Warranty Deed | -- | Montana Title And Escrow | |
| Warranty Deed | -- | Montana Title & Escrow |
Mortgage History
| Date | Status | Loan Amount | Loan Type |
|---|---|---|---|
| Previous Owner | $333,800 | New Conventional | |
| Previous Owner | $352,000 | New Conventional | |
| Previous Owner | $236,700 | New Conventional |
Property History
| Date | Event | Price | Change | Sq Ft Price |
|---|---|---|---|---|
| 11/02/2018 11/02/18 | Sold | -- | -- | -- |
| 10/12/2018 10/12/18 | For Sale | $440,000 | +57.7% | $224 / Sq Ft |
| 11/14/2013 11/14/13 | Sold | -- | -- | -- |
| 10/15/2013 10/15/13 | Pending | -- | -- | -- |
| 10/01/2013 10/01/13 | For Sale | $279,000 | -- | $137 / Sq Ft |
Tax History Compared to Growth
Tax History
| Year | Tax Paid | Tax Assessment Tax Assessment Total Assessment is a certain percentage of the fair market value that is determined by local assessors to be the total taxable value of land and additions on the property. | Land | Improvement |
|---|---|---|---|---|
| 2024 | $4,647 | $698,100 | $0 | $0 |
| 2023 | $4,496 | $698,100 | $0 | $0 |
| 2022 | $3,600 | $469,500 | $0 | $0 |
| 2021 | $3,973 | $469,500 | $0 | $0 |
| 2020 | $3,252 | $380,500 | $0 | $0 |
| 2019 | $3,252 | $372,000 | $0 | $0 |
| 2018 | $3,072 | $325,700 | $0 | $0 |
| 2017 | $2,872 | $325,700 | $0 | $0 |
| 2016 | $2,702 | $286,200 | $0 | $0 |
| 2015 | $2,705 | $286,200 | $0 | $0 |
| 2014 | $2,324 | $144,743 | $0 | $0 |
Agents Affiliated with this Home
-
Marcie Hahn-Knoff

Seller's Agent in 2018
Marcie Hahn-Knoff
Knoff Group Real Estate
(406) 924-9559
183 Total Sales
-
Marc Parent

Buyer's Agent in 2018
Marc Parent
Realty One Group Peak
(406) 579-1708
116 Total Sales
-
Tim Hart

Seller's Agent in 2013
Tim Hart
Hart Real Estate
(406) 570-5730
79 Total Sales
Map
Source: Big Sky Country MLS
MLS Number: 327162
APN: 06-0798-24-1-07-33-0000
- 504 Morrow St
- 416 Morrow St
- 515 W Arnold St
- 117 Henderson St
- 903 Arnold St
- 915 Arnold St
- TBD Spring Creek Dr
- 2600 S 11th Ave
- 743 Brookdale Dr
- 2840 Spring Meadows Dr
- 2108 Fairway Dr
- 1721 S Willson Ave
- 3214 Hillcrest Dr
- 113 Nash Creek Ln
- 31 Hoffman Dr
- 1524 S Grand Ave
- 2020 S Rouse Ave Unit 7
- 3300 E Graf St Unit 26
- 1621 Cambridge Dr
- 1617 Cambridge Dr
