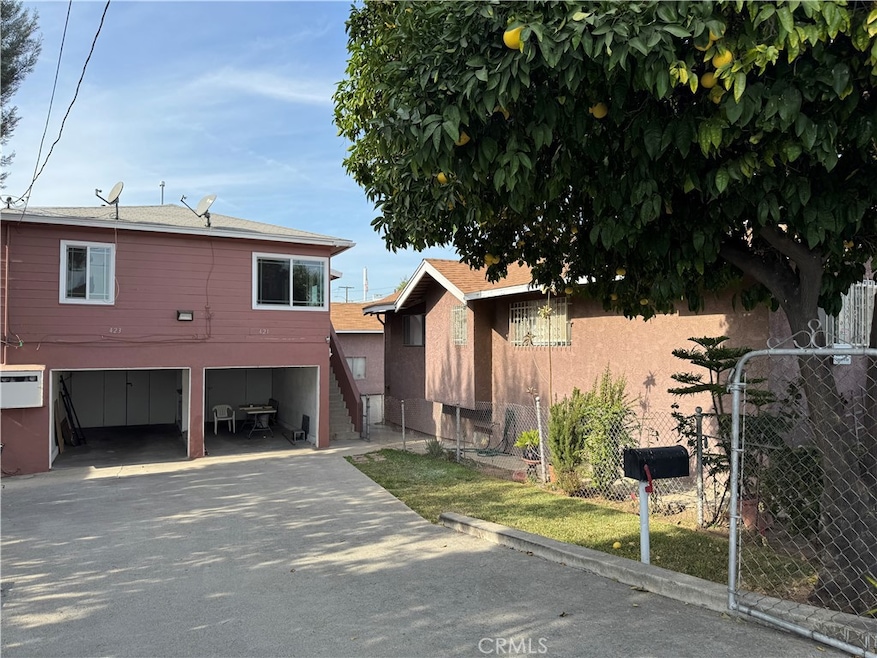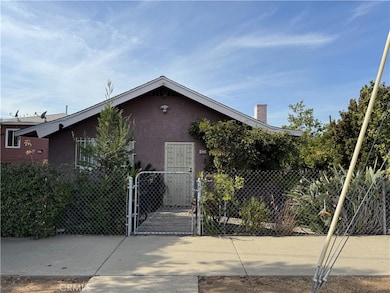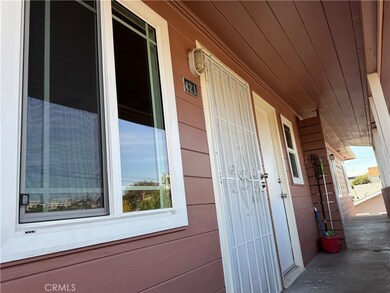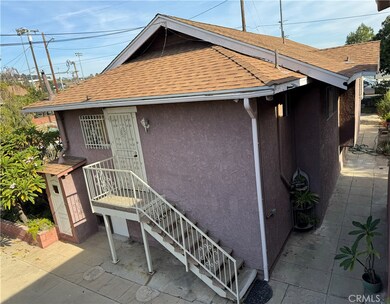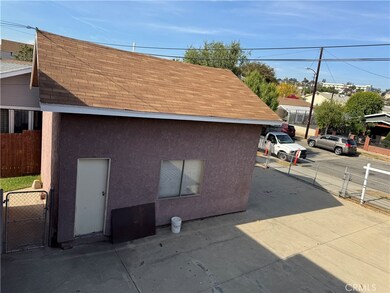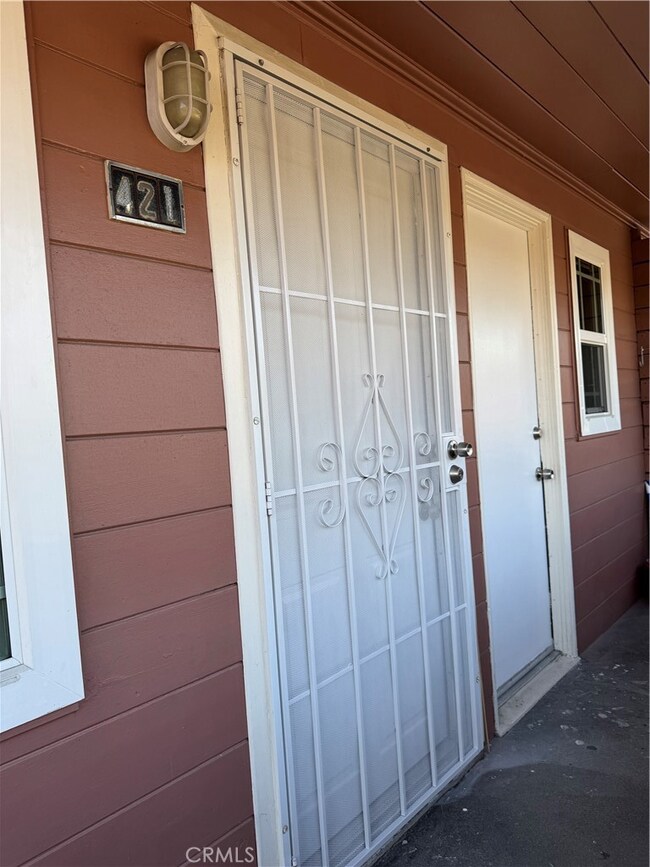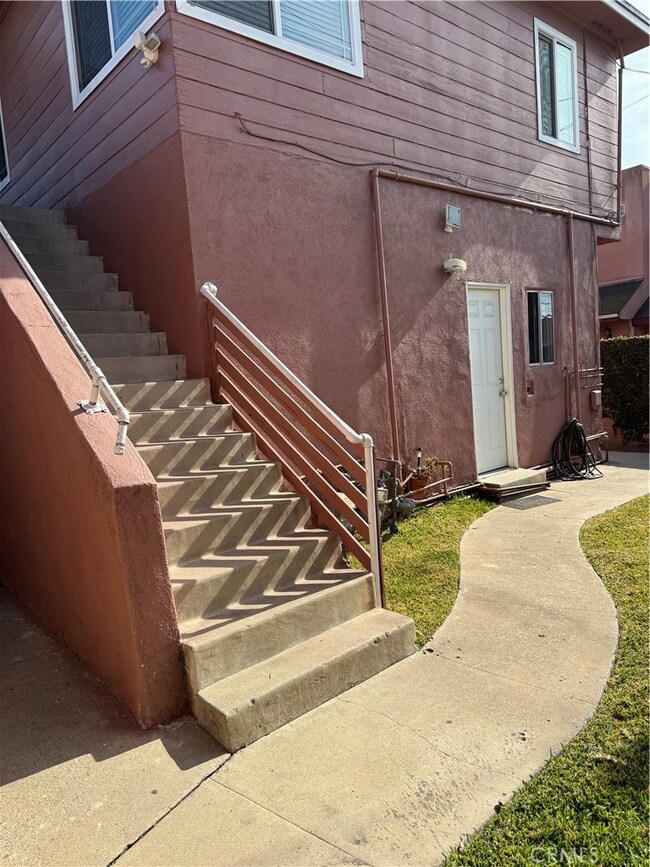
421 N Brannick Ave Los Angeles, CA 90063
Highlights
- RV Access or Parking
- All Bedrooms Downstairs
- Granite Countertops
- James A. Garfield Senior High School Rated A
- Open Floorplan
- No HOA
About This Home
As of March 2025***WOW! TRIPLEX INVESTMENT OPPORTUNITY***WELCOME TO 421, 423, 425 N BRANNICK AVE. LOS ANGELES, CA 90063!!!***CUL-A-SAC LOTS 1 & 2 COMBINED ARE APPROXIMATELY 8739 sq ft AND TRIPLEX BUILDINGS COMBINED ARE APPROXIMATELY 2,232 SQ FT. HAS A DRIVEWAY ACCESS FROM BRANNICK AVE AND SECOND DRIVEWAY ACCESS FROM DOZIER ST***UNIT #421 CONSISTS OF 2 BEDROOMS, ONE FULL BATH, RECENTLY PAINTED, RECESS LIGHTING AND CEILING FIXTURES, NEW FULLY VENTED RANGEHOOD, GRANITE COUNTERTOP, LARGE SIZE CLOSETS, LINEN CLOSET IN HALLWAY, LAMINATED FLOORING, TILE FLOORING IN KITCHEN AND BATH, ALL DOUBLE PANE WINDOWS, WINDOW SCREENS, WALL FURNACE, SECURITY DOOR RECENTLY PAINTED, COOPER PLUMBING, SOME CROWN MOLDING, CEILING FAN, ONE DRIVEWAY PARKING SPACE AND ONE SEMI-PRIVATE GARAGE SPACE WITH STORAGE CLOSET, DEDICATED GAS AND ELECTRICAL METER, SEPARATE MAILBOX, WASHER AND DRYER HOOKUP DOWNSTAIRS BEHIND BUILDING ROOM***UNIT #423 CONSISTS OF 2 BEDROOMS, ONE FULL BATH, REMODELED A FEW YEARS AGO, CEILING FIXTURES, FULLY VENTED RANGEHOOD, GRANITE COUNTERTOP, NEWER KITCHEN CABINETS, LARGE SIZE CLOSETS, LINEN CLOSET IN HALLWAY, LAMINATED FLOORING, TILE FLOORING IN KITCHEN AND BATH, ALL DOUBLE PANE WINDOWS, WINDOW SCREENS, VINYL BLINDS, WALL FURNACE, SECURITY DOOR, COOPER PLUMBING, SOME CROWN MOLDING, ONE DRIVEWAY PARKING SPACE AND ONE SEMI-PRIVATE GARAGE SPACE WITH STORAGE CLOSET, DEDICATED GAS AND ELECTRICAL METER, SEPARATE MAILBOX, WASHER AND DRYER HOOKUP DOWNSTAIRS BEHIND BUILDING***UNIT #425 FEATURES 3 BEDROOMS 2 BATHS & OPEN FLOOR PLAN, FIREPLACE IN LIVING ROOM, SOME CARPET, AND TILE FLOORING, KITCHEN CABINETS ARE IN GREAT CONDITION, GARBAGE DISPOSAL, ALL SINGLE PANE WINDOWS, SECURITY DOOR AT FRONT DOOR AND BACK DOOR, DEDICATED GAS AND ELECTRICAL METER, LAUNDRY ROOM INSIDE (WASHER & DRYER HOOKUP), 2 CAR GARAGE DETACHED, RV PARKING, ACCESS TO 3 CAR PORTS, DRIVEWAY PARKING, DRIVEWAY ACCESS OFF OF DOZIER ST, SEPARATE MAILBOX, CEILING FIXTURES AND CEILING FAN, SEVERAL MATURE FRUIT TREES (APPLE, GUAVA, ORANGE, GRAPEFRUIT, GRAPE VINE & PEACH TREE)***GREAT OPPORTUNITY FOR OWNER OCCUPANT LIVE IN ONE AND RENT OUT 2, GREAT OPPORTUNITY FOR INVESTOR.
Last Agent to Sell the Property
HOMEQUEST REAL ESTATE Brokerage Phone: 626-221-4396 License #01229612 Listed on: 11/18/2024

Last Buyer's Agent
HOMEQUEST REAL ESTATE Brokerage Phone: 626-221-4396 License #01229612 Listed on: 11/18/2024

Property Details
Home Type
- Multi-Family
Est. Annual Taxes
- $2,520
Year Built
- Built in 1950
Lot Details
- 8,739 Sq Ft Lot
- No Common Walls
- Cul-De-Sac
- Wood Fence
- Block Wall Fence
- Chain Link Fence
- Fence is in average condition
- Gentle Sloping Lot
- Back Yard
Parking
- 2 Car Garage
- 3 Open Parking Spaces
- 5 Attached Carport Spaces
- Parking Available
- Single Garage Door
- Driveway Down Slope From Street
- Driveway Level
- RV Access or Parking
Home Design
- Triplex
- Shingle Roof
- Partial Copper Plumbing
Interior Spaces
- 2,232 Sq Ft Home
- 2-Story Property
- Open Floorplan
- Crown Molding
- Ceiling Fan
- Recessed Lighting
- Double Pane Windows
- Blinds
- Living Room with Fireplace
- Storage
Kitchen
- Range Hood
- Granite Countertops
- Disposal
Flooring
- Carpet
- Laminate
- Tile
Bedrooms and Bathrooms
- 7 Bedrooms
- All Bedrooms Down
- All Upper Level Bedrooms
- Jack-and-Jill Bathroom
- 4 Bathrooms
Laundry
- Laundry Room
- Washer and Gas Dryer Hookup
Home Security
- Window Bars
- Security Lights
- Carbon Monoxide Detectors
- Fire and Smoke Detector
Outdoor Features
- Exterior Lighting
Utilities
- Floor Furnace
- Wall Furnace
- Natural Gas Connected
- Gas Water Heater
- Septic Type Unknown
Listing and Financial Details
- Legal Lot and Block 1,2 / 61
- Assessor Parcel Number 5233005001
- $1,617 per year additional tax assessments
Community Details
Overview
- No Home Owners Association
- 2 Buildings
- 3 Units
Building Details
- 3 Separate Electric Meters
- 3 Separate Gas Meters
- 1 Separate Water Meter
Ownership History
Purchase Details
Purchase Details
Home Financials for this Owner
Home Financials are based on the most recent Mortgage that was taken out on this home.Purchase Details
Similar Homes in the area
Home Values in the Area
Average Home Value in this Area
Purchase History
| Date | Type | Sale Price | Title Company |
|---|---|---|---|
| Interfamily Deed Transfer | -- | Accommodation | |
| Interfamily Deed Transfer | -- | Title 365 | |
| Interfamily Deed Transfer | -- | -- |
Mortgage History
| Date | Status | Loan Amount | Loan Type |
|---|---|---|---|
| Closed | $200,000 | New Conventional | |
| Closed | $150,000 | Stand Alone First | |
| Closed | $50,000 | Credit Line Revolving |
Property History
| Date | Event | Price | Change | Sq Ft Price |
|---|---|---|---|---|
| 03/18/2025 03/18/25 | Sold | $990,000 | +5.5% | $444 / Sq Ft |
| 12/30/2024 12/30/24 | Pending | -- | -- | -- |
| 11/18/2024 11/18/24 | For Sale | $938,000 | -- | $420 / Sq Ft |
Tax History Compared to Growth
Tax History
| Year | Tax Paid | Tax Assessment Tax Assessment Total Assessment is a certain percentage of the fair market value that is determined by local assessors to be the total taxable value of land and additions on the property. | Land | Improvement |
|---|---|---|---|---|
| 2024 | $2,520 | $53,537 | $18,237 | $35,300 |
| 2023 | $2,241 | $52,488 | $17,880 | $34,608 |
| 2022 | $2,192 | $51,460 | $17,530 | $33,930 |
| 2021 | $2,159 | $50,452 | $17,187 | $33,265 |
| 2020 | $2,159 | $49,935 | $17,011 | $32,924 |
| 2019 | $2,125 | $48,957 | $16,678 | $32,279 |
| 2018 | $1,986 | $47,998 | $16,351 | $31,647 |
| 2016 | $1,905 | $46,136 | $15,717 | $30,419 |
| 2015 | $1,887 | $45,444 | $15,481 | $29,963 |
| 2014 | $1,901 | $44,555 | $15,178 | $29,377 |
Agents Affiliated with this Home
-
Marie Puga

Seller's Agent in 2025
Marie Puga
HOMEQUEST REAL ESTATE
(626) 221-4396
1 in this area
15 Total Sales
Map
Source: California Regional Multiple Listing Service (CRMLS)
MLS Number: CV24236028
APN: 5233-005-001
- 411 N Brannick Ave Unit B
- 4077 San Carlos St
- 3935 E Cesar e Chavez Ave
- 4227 E Cesar e Chavez Ave
- 0 N Record Ave
- 4141 Floral Dr
- 4233 Michigan Ave
- 4268 Capistrano Way
- 4264 Capistrano Way
- 4316 Dozier St
- 328 N Herbert Ave
- 4114 Blanchard St
- 4116 Blanchard St
- 4746 Floral Dr
- 4326 Hammel St
- 4310 Floral Dr
- 818 Record Ave
- 986 Gifford Ave
- 100 Dickerson Ave
- 4339 E 1st St
