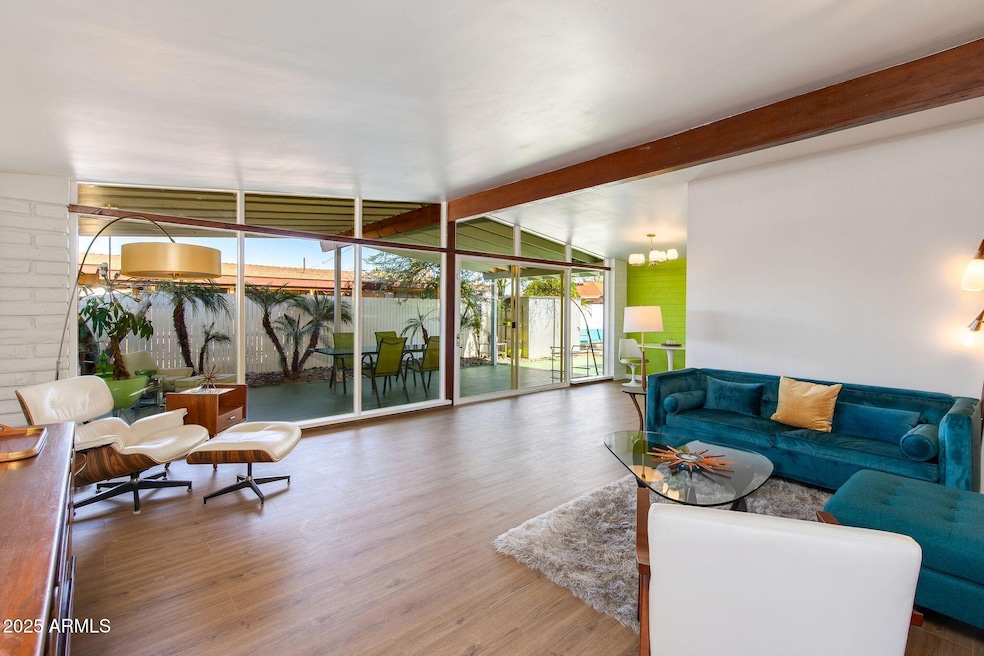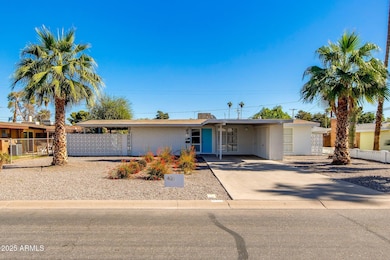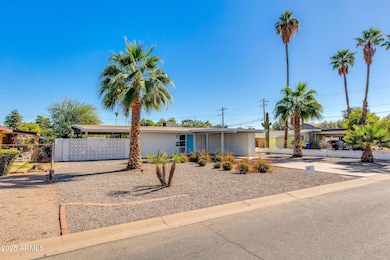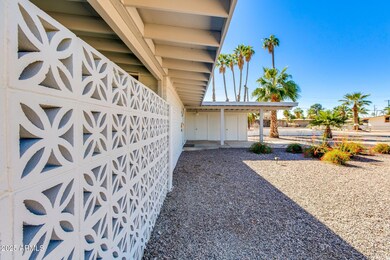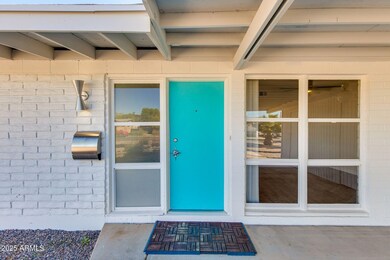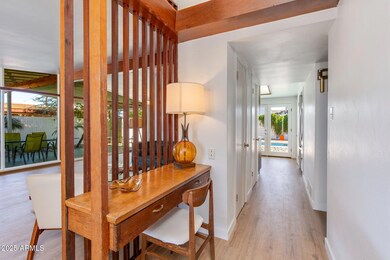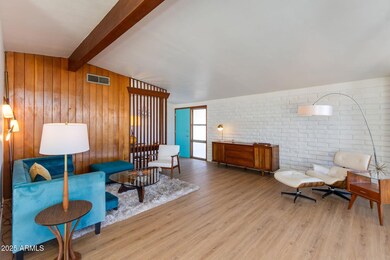421 N Evergreen St Chandler, AZ 85225
Arrowhead Meadows NeighborhoodHighlights
- Lap Pool
- 0.19 Acre Lot
- Vaulted Ceiling
- Chandler High School Rated A-
- Contemporary Architecture
- No HOA
About This Home
Don't miss out on this rare opportunity to lease this lovingly remodeled mid-century modern masterpiece by Glenn McCollum, AIA. Brand new Kitchen, baths, flooring, paint throughout, hot water heater and more!!. Thoughtfully reimagined to preserve its architectural soul, this home blends timeless design with stylish modern updates. Vaulted ceilings, expansive window walls, and open living spaces fill the home with natural light and authentic MCM charm. The upgraded kitchen and bathrooms reflect the home's refined aesthetic, while seamless indoor-outdoor living connects to a lush private yard featuring a sparkling modern pool, relaxing spa, and air conditioned detached office/pool house, offering the perfect blend of iconic design. Just minutes from vibrant Downtown Chandler.
Home Details
Home Type
- Single Family
Est. Annual Taxes
- $892
Year Built
- Built in 1957
Lot Details
- 8,228 Sq Ft Lot
- Desert faces the front and back of the property
- Wood Fence
- Block Wall Fence
- Front and Back Yard Sprinklers
Home Design
- Designed by Glenn McCollum Architects
- Contemporary Architecture
- Wood Frame Construction
- Composition Roof
- Block Exterior
Interior Spaces
- 1,368 Sq Ft Home
- 1-Story Property
- Partially Furnished
- Vaulted Ceiling
- Ceiling Fan
- Stacked Washer and Dryer
Kitchen
- Gas Cooktop
- Built-In Microwave
Flooring
- Laminate
- Tile
Bedrooms and Bathrooms
- 3 Bedrooms
- Primary Bathroom is a Full Bathroom
- 2 Bathrooms
Parking
- 2 Open Parking Spaces
- 1 Carport Space
Pool
- Lap Pool
- Heated Spa
Schools
- Hartford Sylvia Encinas Elementary School
- John M Andersen Jr High Middle School
- Chandler High School
Utilities
- Central Air
- Heating System Uses Natural Gas
- Cable TV Available
Additional Features
- Covered Patio or Porch
- Property is near a bus stop
Listing and Financial Details
- Property Available on 11/11/25
- Rent includes pool service - full, pest control svc, gardening service
- 12-Month Minimum Lease Term
- Tax Lot 57
- Assessor Parcel Number 302-54-057
Community Details
Overview
- No Home Owners Association
- Built by Jerry Skousen
- Carla Vista Subdivision
Pet Policy
- Pets Allowed
Map
Source: Arizona Regional Multiple Listing Service (ARMLS)
MLS Number: 6945671
APN: 302-54-057
- 490 N Vine St
- 518 N Cheri Lynn Dr
- 537 N Jay St
- 807 W Toledo St
- 524 N Beverly St
- Floor Plan 1 at The Bower San Marcos
- Floor Plan 2 at The Bower San Marcos
- Floor Plan 3 at The Bower San Marcos
- 625 N Vine St
- 644 N Vine St
- 635 N Vine St
- 645 N Vine St
- 651 W Laredo St
- 670 W Laredo St
- 515 W Toledo St
- 847 W Harrison St
- 815 N Evergreen St
- 337 N Comanche Dr
- 843 N Jay St
- 121 W Galveston St
- 312 N Hartford St Unit 11
- 312 N Hartford St Unit 10
- 886 W Galveston St Unit 131
- 777 W Chandler Blvd Unit 2-2
- 777 W Chandler Blvd Unit 2-1
- 777 W Chandler Blvd Unit 1
- 640 W Laredo St
- 777 W Chandler Blvd
- 445 W Chandler Blvd
- 125 S Alma School Rd
- 121 N California St Unit 12
- 549 W Shannon St
- 1333 W Parklane Blvd
- 1000 N Evergreen St
- 222 W Boston St
- 1283 W Parklane Blvd
- 533 W Gary Dr
- 301 W Ray Rd
- 1221 W Chicago St
- 1321 W Butler Dr
