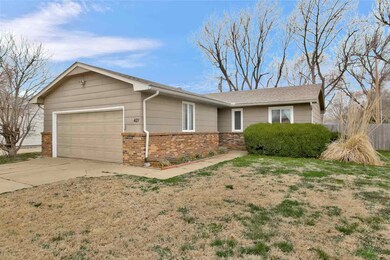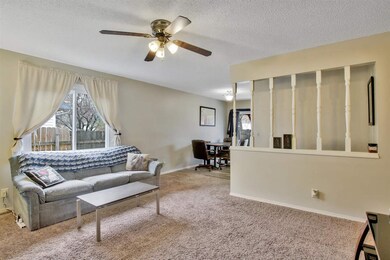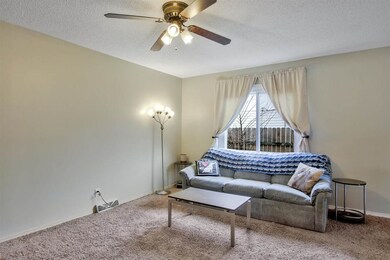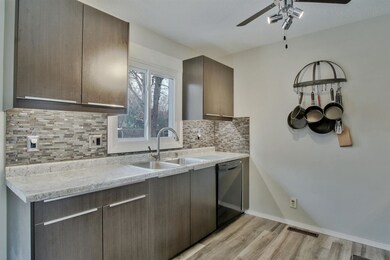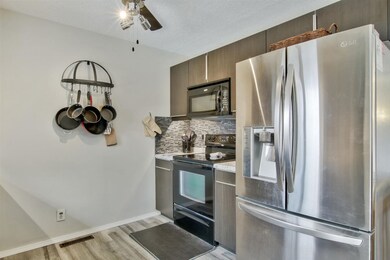
421 N Joann St Wichita, KS 67203
Sunflower NeighborhoodEstimated Value: $212,386 - $218,000
Highlights
- Ranch Style House
- 2 Car Attached Garage
- Home Security System
- Home Office
- Covered Deck
- Forced Air Heating and Cooling System
About This Home
As of April 2019What a find - 3 bedrooms, 2 full baths, full finished basement, and 2 car garage - under $145,000. Fresh colors, painted woodwork and take a look at this cool updated kitchen! Light and bright living room is open to the eating area and has a view of the outdoor entertaining space. You will find the master bedroom with it's own bath and two additional bedrooms on the main floor. Basement family room with dry bar is huge - not only is there a tv/movie watching area but plenty of room for a ping pong or pool table too. You will find an additional room in the basement that is currently being used as an office, along with another small finished room, laundry and storage. Fantastic covered deck provides additional living space 9 months out of the year. Home is conveniently located - just minutes from Kellogg, Delano, Downtown and Old Town - you are gonna love it here! Some other items to be noted: fully fenced yard, newer windows, sewer line replaced, tons of storage in the over-sized garage, and the pot rack and living room tv mount remain. Kitchen Refrigerator, Basketball goal and stack of pavers in back yard do not remain
Last Agent to Sell the Property
Reece Nichols South Central Kansas License #00217406 Listed on: 03/28/2019

Last Buyer's Agent
Star Mendoza
Berkshire Hathaway PenFed Realty License #SP00050418

Home Details
Home Type
- Single Family
Est. Annual Taxes
- $1,334
Year Built
- Built in 1980
Lot Details
- 7,258 Sq Ft Lot
- Wood Fence
Home Design
- Ranch Style House
- Frame Construction
- Composition Roof
Interior Spaces
- Ceiling Fan
- Window Treatments
- Family Room
- Home Office
- 220 Volts In Laundry
Kitchen
- Oven or Range
- Electric Cooktop
- Range Hood
- Microwave
- Dishwasher
- Disposal
Bedrooms and Bathrooms
- 3 Bedrooms
- 2 Full Bathrooms
- Shower Only
Finished Basement
- Basement Fills Entire Space Under The House
- Bedroom in Basement
- Laundry in Basement
- Basement Storage
- Basement Windows
Home Security
- Home Security System
- Security Lights
- Storm Doors
Parking
- 2 Car Attached Garage
- Garage Door Opener
Outdoor Features
- Covered Deck
- Rain Gutters
Schools
- Lawrence Elementary School
- Hadley Middle School
- West High School
Utilities
- Forced Air Heating and Cooling System
- Heating System Uses Gas
Community Details
- Robb Subdivision
Listing and Financial Details
- Assessor Parcel Number 87136-24-0-24-02-035.00
Ownership History
Purchase Details
Home Financials for this Owner
Home Financials are based on the most recent Mortgage that was taken out on this home.Purchase Details
Home Financials for this Owner
Home Financials are based on the most recent Mortgage that was taken out on this home.Purchase Details
Purchase Details
Similar Homes in Wichita, KS
Home Values in the Area
Average Home Value in this Area
Purchase History
| Date | Buyer | Sale Price | Title Company |
|---|---|---|---|
| Bader Autumn Tiara | -- | Security 1St Title Llc | |
| Kalthoff Theodore J | -- | Security 1St Title | |
| Robl Benjamin M | -- | None Available | |
| Duke Scott A | -- | Orourke Title Company |
Mortgage History
| Date | Status | Borrower | Loan Amount |
|---|---|---|---|
| Open | Earnest Autumn Tiara | $38,000 | |
| Open | Earnest Autumn Tiara | $143,049 | |
| Closed | Bader Autumn Tiara | $144,914 | |
| Previous Owner | Kalthoff Theodore J | $113,372 | |
| Previous Owner | Robl Ben M | $94,999 | |
| Closed | Duke Scott A | $0 |
Property History
| Date | Event | Price | Change | Sq Ft Price |
|---|---|---|---|---|
| 04/26/2019 04/26/19 | Sold | -- | -- | -- |
| 03/31/2019 03/31/19 | Pending | -- | -- | -- |
| 03/28/2019 03/28/19 | For Sale | $142,000 | -- | $77 / Sq Ft |
Tax History Compared to Growth
Tax History
| Year | Tax Paid | Tax Assessment Tax Assessment Total Assessment is a certain percentage of the fair market value that is determined by local assessors to be the total taxable value of land and additions on the property. | Land | Improvement |
|---|---|---|---|---|
| 2023 | $2,030 | $17,568 | $1,783 | $15,785 |
| 2022 | $1,939 | $17,567 | $1,679 | $15,888 |
| 2021 | $2,002 | $17,567 | $1,679 | $15,888 |
| 2020 | $1,862 | $16,296 | $1,679 | $14,617 |
| 2019 | $1,461 | $12,834 | $1,679 | $11,155 |
| 2018 | $1,340 | $11,777 | $1,622 | $10,155 |
| 2017 | $1,341 | $0 | $0 | $0 |
| 2016 | $1,291 | $0 | $0 | $0 |
| 2015 | $1,321 | $0 | $0 | $0 |
| 2014 | $1,294 | $0 | $0 | $0 |
Agents Affiliated with this Home
-
SARAH OLSON

Seller's Agent in 2019
SARAH OLSON
Reece Nichols South Central Kansas
(316) 644-0501
85 Total Sales
-

Buyer's Agent in 2019
Star Mendoza
Berkshire Hathaway PenFed Realty
(316) 640-3524
Map
Source: South Central Kansas MLS
MLS Number: 564283
APN: 136-24-0-24-02-035.00
- 3536 W 2nd St N
- 416 N Custer St
- 738 N Mccomas Ave
- 123 N Kessler St
- 739 N Sheridan St
- 111 N Kessler St
- 3636 W Douglas Ave
- 743 N Mount Carmel Ave
- 245 N Gordon St
- 2929 W Elm St
- 549 N Richmond Ave
- 147 N Edwards Ave
- 833 N Kessler St
- 784 N Custer St
- 303 N Meridian Ave
- 137 N Richmond Ave
- 731 N Nevada St
- 119 Richmond N
- 2439 W 3rd St N
- 206 S Saint Paul St
- 421 N Joann St
- 411 N Joann St
- 430 N High St
- 441 N Joann St
- 430 N Joann St
- 434 N Joann St
- 438 N Joann St
- 440 N Joann St
- 3425 W Saint Louis Ave
- 435 N Joann St
- 3417 W Saint Louis St
- 412 N High St
- 3413 W Caroline St
- 3401 W Caroline St
- 3413 W Street Louis Ave
- 3413 W Saint Louis St
- 3433 W Saint Louis St
- 439 N High St
- 427 N High St
- 421 N High St

