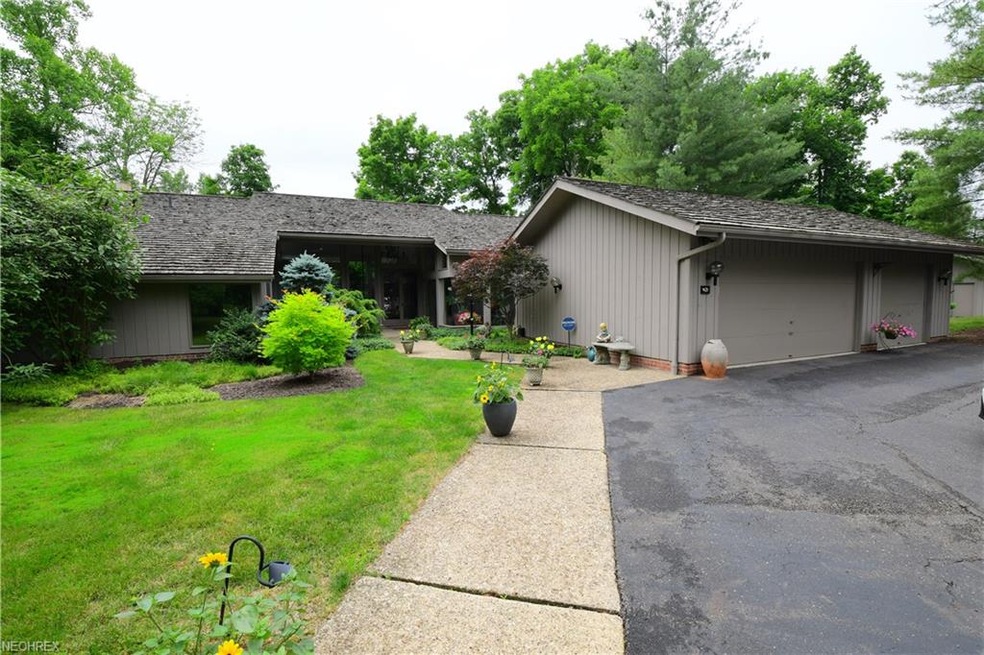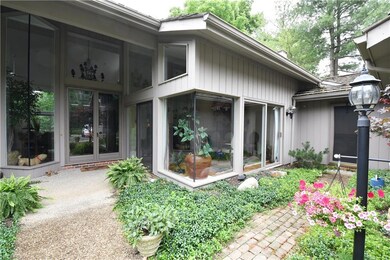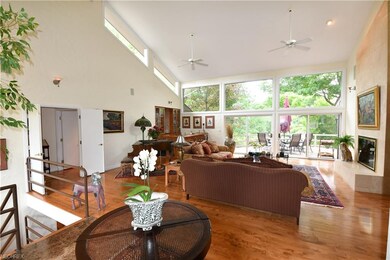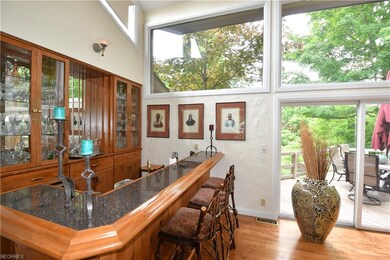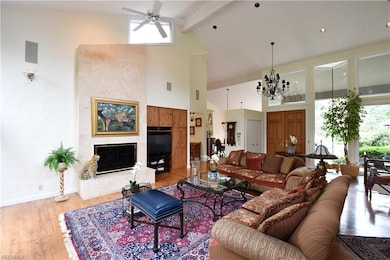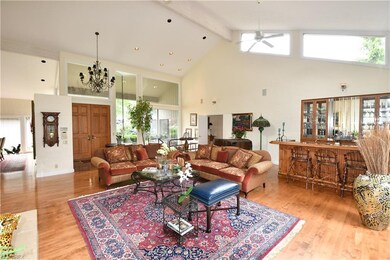
421 Ravine Dr Unit 8SP Aurora, OH 44202
Estimated Value: $666,000 - $862,000
Highlights
- Golf Course Community
- Spa
- Deck
- Leighton Elementary School Rated A
- View of Trees or Woods
- Wooded Lot
About This Home
As of April 2019This gorgeous home is located on a spectacular private lot in the Ravines in sought after Walden!! This home offers the most incredible quality finishes and a fabulous floor plan for today's living highlighted by gorgeous hardwood floors, a wide open room design, and walls of windows!! Highlights of the first floor include a spectacular great room with a handsome limestone fireplace and fabulous bar area, incredible banquet size dining room, and a chef's dream kitchen! The kitchen has two islands, state of the art amenities including high-end appliances, custom walk-in pantries, and a hearth area with a gorgeous stone fireplace. The luxurious master wing has a private paneled library with fireplace, opulent marble glamour bath, two walk-in dressing room/closets, and sliding glass doors to a private deck with hot tub! The walk out lower level is simply unequalled offering a family room with fireplace, exercise room, craft room, and spacious bedrooms and bathrooms. Summers will be enjoyed on the fabulous deck with glorious views of the lake or on the lower level patios! This amazing home has every luxury and amenity imaginable including custom built-ins throughout, gorgeous décor, and incredible quality finishes.
Truly special and should not be missed!
Last Buyer's Agent
Berkshire Hathaway HomeServices Professional Realty License #2006001928

Home Details
Home Type
- Single Family
Est. Annual Taxes
- $10,438
Year Built
- Built in 1994
Lot Details
- Street terminates at a dead end
- Wooded Lot
HOA Fees
- $33 Monthly HOA Fees
Home Design
- Shake Roof
- Cedar
Interior Spaces
- 1-Story Property
- 4 Fireplaces
- Views of Woods
- Finished Basement
- Walk-Out Basement
- Fire and Smoke Detector
Kitchen
- Built-In Oven
- Cooktop
- Microwave
- Dishwasher
- Disposal
Bedrooms and Bathrooms
- 5 Bedrooms
Laundry
- Dryer
- Washer
Parking
- 3 Car Attached Garage
- Heated Garage
- Garage Drain
- Garage Door Opener
Outdoor Features
- Spa
- Deck
- Patio
Utilities
- Forced Air Zoned Heating and Cooling System
- Heating System Uses Gas
Listing and Financial Details
- Assessor Parcel Number 03-011-00-00-107-000
Community Details
Overview
- $577 Annual Maintenance Fee
- Maintenance fee includes Association Insurance, Exterior Building, Landscaping, Property Management, Reserve Fund, Snow Removal
- Association fees include landscaping, property management, security staff, snow removal
- Ravines West Walden Community
Amenities
- Common Area
Recreation
- Golf Course Community
Ownership History
Purchase Details
Home Financials for this Owner
Home Financials are based on the most recent Mortgage that was taken out on this home.Purchase Details
Home Financials for this Owner
Home Financials are based on the most recent Mortgage that was taken out on this home.Purchase Details
Purchase Details
Purchase Details
Home Financials for this Owner
Home Financials are based on the most recent Mortgage that was taken out on this home.Purchase Details
Home Financials for this Owner
Home Financials are based on the most recent Mortgage that was taken out on this home.Similar Homes in Aurora, OH
Home Values in the Area
Average Home Value in this Area
Purchase History
| Date | Buyer | Sale Price | Title Company |
|---|---|---|---|
| Smith Hilton O | $470,000 | Signature Title | |
| Teresczuk Gae K | -- | Mortgage Information Service | |
| Teresczuk Gae K | -- | Attorney | |
| Teresczuk Gae K | $600,000 | Attorney | |
| Joyce Mark F | $620,000 | Midland Title Security Inc | |
| Katz Myriam G | $408,600 | -- |
Mortgage History
| Date | Status | Borrower | Loan Amount |
|---|---|---|---|
| Open | Smith Hilton O | $200,000 | |
| Previous Owner | Teresczuk Gae K | $300,000 | |
| Previous Owner | Teresczuk Gae K | $300,000 | |
| Previous Owner | Joyce Mark F | $322,700 | |
| Previous Owner | Katz Myriam G | $225,000 | |
| Closed | Joyce Mark F | $235,300 |
Property History
| Date | Event | Price | Change | Sq Ft Price |
|---|---|---|---|---|
| 04/22/2019 04/22/19 | Sold | $470,000 | -9.6% | $69 / Sq Ft |
| 02/16/2019 02/16/19 | Pending | -- | -- | -- |
| 07/16/2018 07/16/18 | For Sale | $519,900 | +10.6% | $76 / Sq Ft |
| 07/09/2018 07/09/18 | Off Market | $470,000 | -- | -- |
| 07/05/2018 07/05/18 | For Sale | $519,900 | -- | $76 / Sq Ft |
Tax History Compared to Growth
Tax History
| Year | Tax Paid | Tax Assessment Tax Assessment Total Assessment is a certain percentage of the fair market value that is determined by local assessors to be the total taxable value of land and additions on the property. | Land | Improvement |
|---|---|---|---|---|
| 2024 | $12,352 | $276,330 | $42,530 | $233,800 |
| 2023 | $10,895 | $198,420 | $42,530 | $155,890 |
| 2022 | $9,875 | $198,420 | $42,530 | $155,890 |
| 2021 | $9,922 | $198,420 | $42,530 | $155,890 |
| 2020 | $10,627 | $198,420 | $42,530 | $155,890 |
| 2019 | $10,712 | $198,420 | $42,530 | $155,890 |
| 2018 | $10,438 | $175,500 | $42,530 | $132,970 |
| 2017 | $10,438 | $175,500 | $42,530 | $132,970 |
| 2016 | $8,938 | $175,500 | $42,530 | $132,970 |
| 2015 | $9,176 | $175,500 | $42,530 | $132,970 |
| 2014 | $9,362 | $175,500 | $42,530 | $132,970 |
| 2013 | $9,304 | $175,500 | $42,530 | $132,970 |
Agents Affiliated with this Home
-
Adam Kaufman

Seller's Agent in 2019
Adam Kaufman
Howard Hanna
(216) 299-3535
13 in this area
677 Total Sales
-
David Reimer

Buyer's Agent in 2019
David Reimer
Berkshire Hathaway HomeServices Professional Realty
(216) 798-0750
7 in this area
162 Total Sales
Map
Source: MLS Now
MLS Number: 4014730
APN: 03-011-00-00-107-000
- 540 Bent Creek Oval
- 250 Laurel Cir Unit 13
- 250-11 Laurel Cir
- V/L W Garfield Rd
- 693 Elmwood Point Unit 22
- 309 Wood Ridge Dr
- 310 Wood Ridge Dr
- 325 Inwood Trail
- 459-49 Meadowview Dr
- 613-3 Fairington Oval
- 503-19 Concord Downs Ln
- 840 Sunrise Cir
- 194 Kensington Ct Unit 37
- 692 Arbor Way
- 180 Beaumont Trail
- 441-14 Knollwood Dr
- 472-3 Overlook Dr
- 441 Knollwood Dr Unit 13
- 615-13 Russet Woods Ln Unit 17M
- 335 Devon Pond
- 421 Ravine Dr Unit 8SP
- 441 Ravine Dr Unit 9SP
- 458 Ravine Dr
- 426 Ravine Dr Unit 19SP
- 431 Ravine Dr
- 478 Ravine Dr
- 471 Ravine Dr Unit 1SP
- 481 Ravine Dr
- 411 Ravine Dr
- 497 Ravine Dr
- 785-32 Windward Dr
- 785-32 Windward Dr Unit 26
- 785 Windward Dr
- 785-32 Windward Dr
- 795 34 Windward Dr
- 825-50 Windward Dr
- 825-49 Windward Dr
- 815-48 Windward Dr Unit 23R
- 815-47 Windward Dr
- 835-52 Windward Dr
