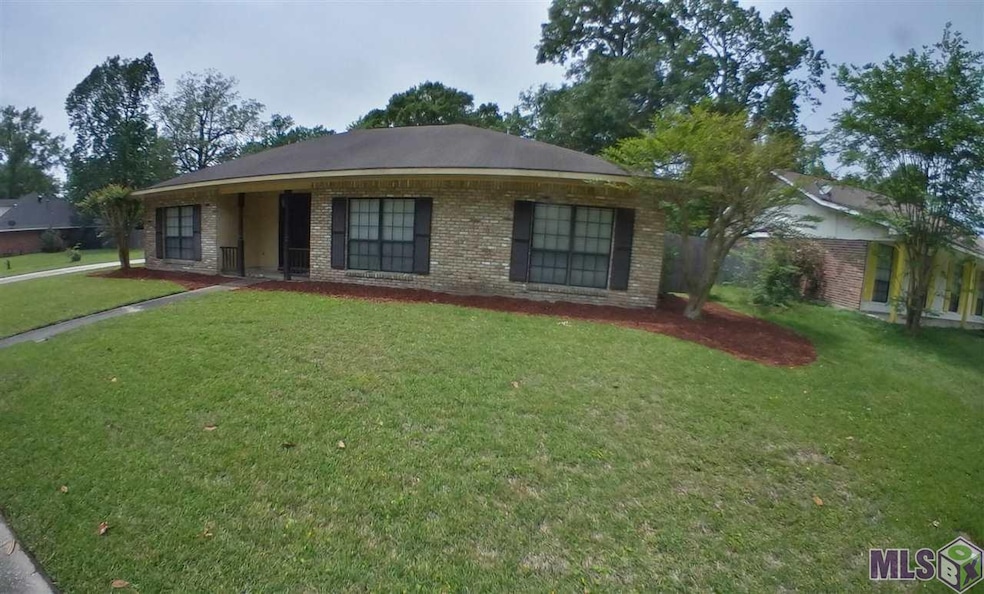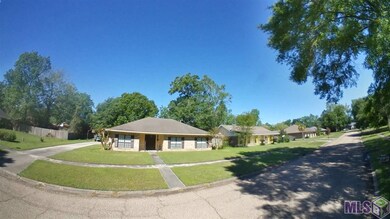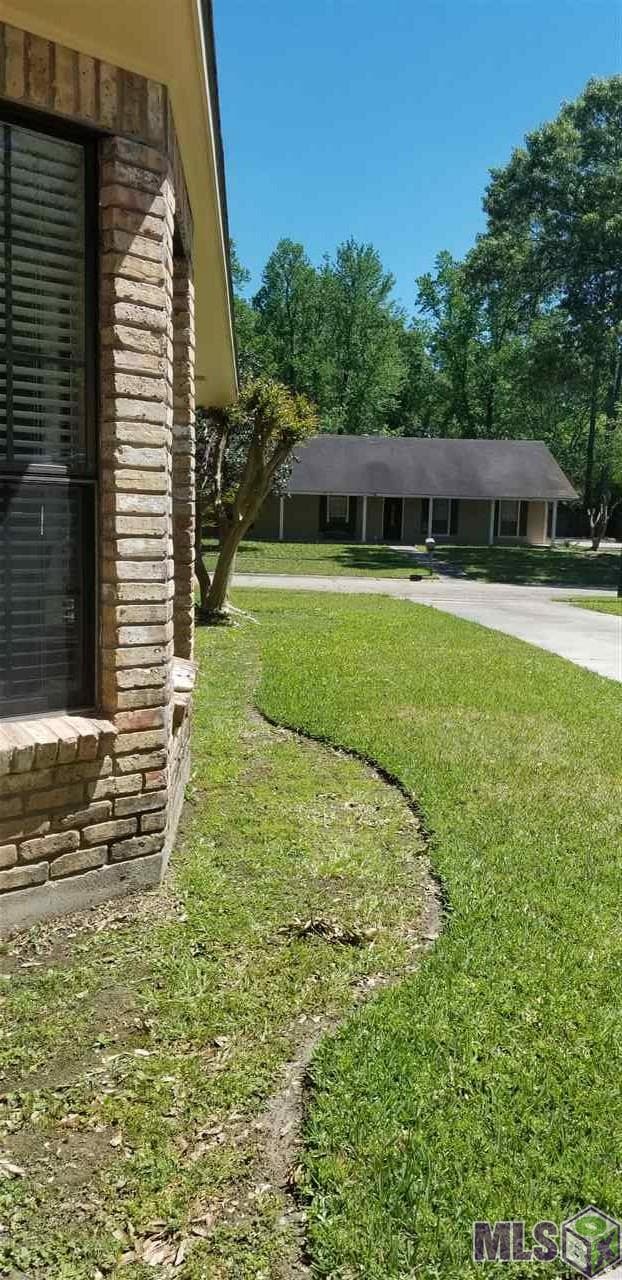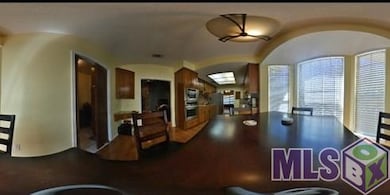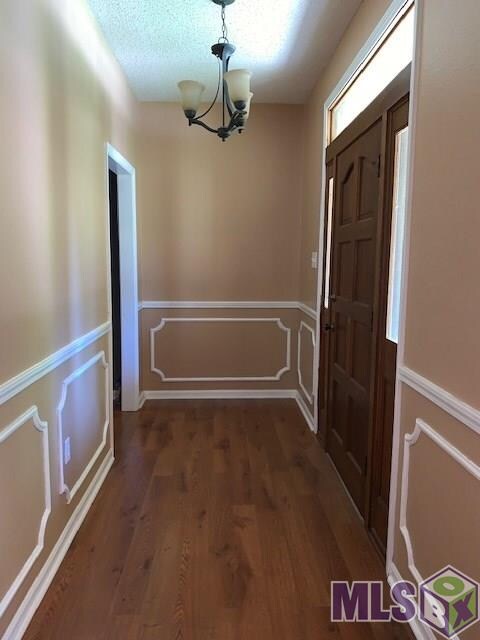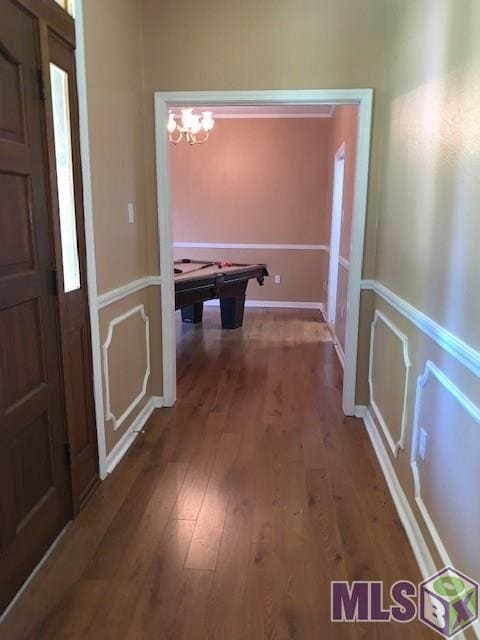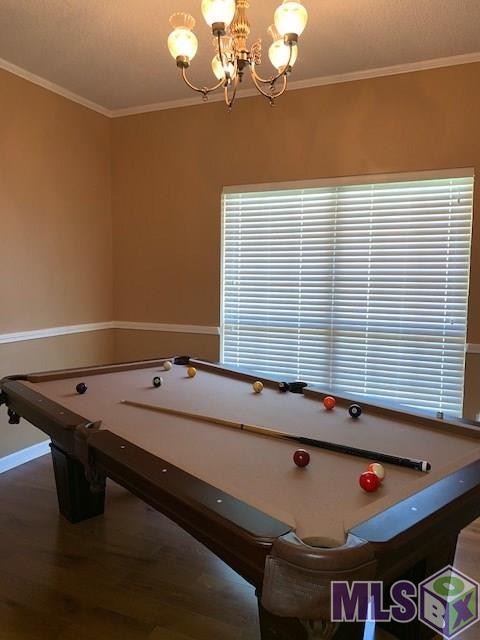
Estimated Value: $214,000 - $235,000
Highlights
- RV or Boat Parking
- Wood Flooring
- Den
- Contemporary Architecture
- Mud Room
- Gazebo
About This Home
As of August 2019There's more than meets the eye within this well-maintained, custom designed 4 bedrooms, 2 bath home located in a well established neighborhood with quick access to the interstate whether heading to local colleges, to downtown activities or work-related travel. Captivating FAMILY ROOM features 9ft cadedral ceilings, Gas/ wood burning fireplace, with a wrap-around brick hearth. and exit to private patio, deck and Gazebo. features a 9 ft ceiling. The kitchen features a breakfast nook, bay window, easy access to laundry/mudroom, den, and formal area. This home has been completly remodeled all KITCHEN appliances to remain (washer and dryer negotiable) The large MASTER BEDROOM has a huge walk-in closets and has access to the back covered patio. Storage space abounds throughout. Room off the entry foyer can serve as a dining room, office, currently being used as an entertainment area/ pool room. 2 bedrooms have easy access to the main bathroom, with seperate vanity room. Outside amenities include a boat port/work shop. spacious backyard 26 x 22 wood deck, and a 14 X 13 gazebo). Located only 4 miles from the interstate, 8 miles from Southern University and 13 miles from LSU. Bring offers, as SELLERS are motivated, All furniture (see pictures) in the home IS NOT INCLUDED IN THE SALE. The furniture is being sold seperatly. Seller has provided a pricing sheet for all items. Contact Angela at 225-456-7776 to purchase.
Last Agent to Sell the Property
Angela Taylor
Overflow Realty License #0099564239 Listed on: 04/10/2019
Last Buyer's Agent
Greg Gilmore
Century 21 Investment Realty License #0995686100

Home Details
Home Type
- Single Family
Est. Annual Taxes
- $1,959
Year Built
- Built in 1980
Lot Details
- 4,356 Sq Ft Lot
- Lot Dimensions are 100 x140.5x140.5x103.5
- Wood Fence
- Landscaped
Home Design
- Contemporary Architecture
- Slab Foundation
- Architectural Shingle Roof
Interior Spaces
- 1,961 Sq Ft Home
- 1-Story Property
- Built-In Desk
- Ceiling Fan
- Fireplace
- Window Treatments
- Mud Room
- Entrance Foyer
- Breakfast Room
- Formal Dining Room
- Den
Kitchen
- Eat-In Kitchen
- Built-In Oven
- Laminate Countertops
Flooring
- Wood
- Carpet
Bedrooms and Bathrooms
- 4 Bedrooms
- Walk-In Closet
- 2 Full Bathrooms
Laundry
- Laundry Room
- Electric Dryer Hookup
Parking
- 4 Parking Spaces
- Carport
- RV or Boat Parking
Outdoor Features
- Patio
- Gazebo
- Separate Outdoor Workshop
- Porch
Location
- Mineral Rights
Utilities
- Central Heating and Cooling System
- Cable TV Available
Ownership History
Purchase Details
Home Financials for this Owner
Home Financials are based on the most recent Mortgage that was taken out on this home.Purchase Details
Home Financials for this Owner
Home Financials are based on the most recent Mortgage that was taken out on this home.Similar Homes in Baker, LA
Home Values in the Area
Average Home Value in this Area
Purchase History
| Date | Buyer | Sale Price | Title Company |
|---|---|---|---|
| Griffin Arthur | $185,000 | Bayou Title Inc | |
| Tennart Joshua Coriel | $144,000 | Platinum Title & Stlmnt Svcs |
Mortgage History
| Date | Status | Borrower | Loan Amount |
|---|---|---|---|
| Open | Griffin Arthur | $8,220 | |
| Closed | Griffin Arthur | $8,473 | |
| Open | Griffin Arthur | $180,643 | |
| Closed | Griffin Arthur | $181,649 | |
| Previous Owner | Tennart Joshua Coriel | $148,071 | |
| Previous Owner | Ballard Timothy D | $79,113 |
Property History
| Date | Event | Price | Change | Sq Ft Price |
|---|---|---|---|---|
| 08/30/2019 08/30/19 | Sold | -- | -- | -- |
| 08/18/2019 08/18/19 | Pending | -- | -- | -- |
| 08/13/2019 08/13/19 | For Sale | $185,000 | 0.0% | $94 / Sq Ft |
| 08/13/2019 08/13/19 | Price Changed | $185,000 | -7.0% | $94 / Sq Ft |
| 07/15/2019 07/15/19 | Pending | -- | -- | -- |
| 06/24/2019 06/24/19 | Price Changed | $199,000 | -2.9% | $101 / Sq Ft |
| 04/10/2019 04/10/19 | For Sale | $205,000 | +34.4% | $105 / Sq Ft |
| 02/16/2016 02/16/16 | Sold | -- | -- | -- |
| 12/17/2015 12/17/15 | Pending | -- | -- | -- |
| 11/18/2015 11/18/15 | For Sale | $152,500 | -- | $78 / Sq Ft |
Tax History Compared to Growth
Tax History
| Year | Tax Paid | Tax Assessment Tax Assessment Total Assessment is a certain percentage of the fair market value that is determined by local assessors to be the total taxable value of land and additions on the property. | Land | Improvement |
|---|---|---|---|---|
| 2024 | $1,959 | $18,540 | $2,400 | $16,140 |
| 2023 | $1,959 | $17,580 | $2,400 | $15,180 |
| 2022 | $1,974 | $17,580 | $2,400 | $15,180 |
| 2021 | $1,957 | $17,580 | $2,400 | $15,180 |
| 2020 | $1,982 | $17,580 | $2,400 | $15,180 |
| 2019 | $1,597 | $13,700 | $2,400 | $11,300 |
| 2018 | $1,577 | $13,700 | $2,400 | $11,300 |
| 2017 | $1,577 | $13,700 | $2,400 | $11,300 |
| 2016 | $742 | $13,700 | $2,400 | $11,300 |
| 2015 | $674 | $13,100 | $2,400 | $10,700 |
| 2014 | $672 | $13,100 | $2,400 | $10,700 |
| 2013 | -- | $13,100 | $2,400 | $10,700 |
Agents Affiliated with this Home
-

Seller's Agent in 2019
Angela Taylor
Overflow Realty
(225) 456-7776
-
G
Buyer's Agent in 2019
Greg Gilmore
Century 21 Investment Realty
(225) 505-9216
8 Total Sales
-
Julie Carlisle

Seller's Agent in 2016
Julie Carlisle
Latter & Blum
(225) 324-8003
3 in this area
102 Total Sales
-
April Grevious

Buyer's Agent in 2016
April Grevious
Innovative Realty Services
(225) 485-4798
7 in this area
86 Total Sales
Map
Source: Greater Baton Rouge Association of REALTORS®
MLS Number: 2019006207
APN: 01531824
- 608 Daniels St
- 4512 Fausse Dr
- 506 S Johnston St
- 3643 Buffwood Dr
- 4603 Fausse Dr
- 304 Parklan Dr
- 1086 Myrtle St
- 622 Sherron Ave
- 3347 Buchanan St
- 406 Sinbad St
- 4504 Groom Rd
- 704 Sinbad St
- 13504 Morvant Rd
- 701 Sandra Dr
- 907 Sinbad St
- 5503 W Tigre Chenes Ct
- A-1 Groom Rd
- 1225 Alabama St
- 5125 Weston St
- 5137 Weston St
- 421 Rue Douceur
- 431 Douceur Dr
- 412 Rabel St
- 4315 Rue Splendeur
- 401 Douceur Dr
- 422 Rabel St
- 422 Douceur Dr
- 503 Douceur Dr
- 412 Rue Douceur
- 504 Rabel St
- 432 Douceur Dr
- 402 Douceur Dr
- 404 Rabel St
- 504 Rabel Dr
- 514 Rabel Dr
- 503 Rabel St
- 4324 Rue Splendeur None
- 513 Rue Douceur
- 504 Douceur Dr
- 4314 Rue Splendeur
