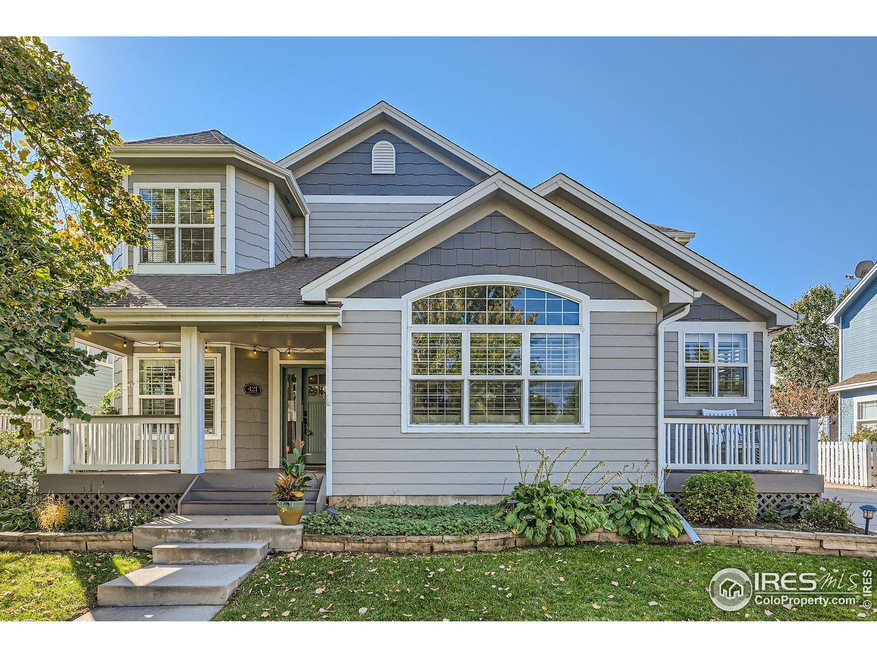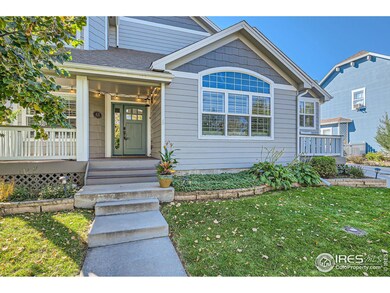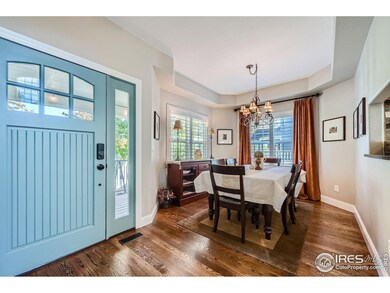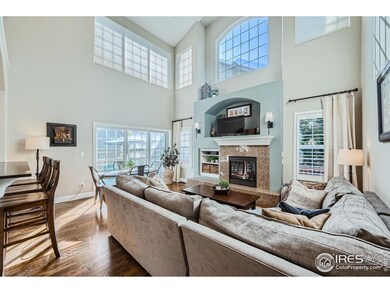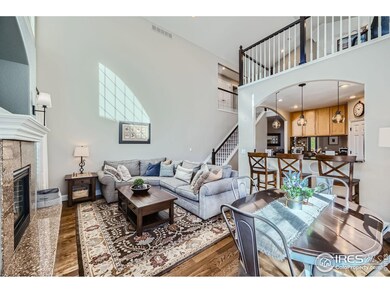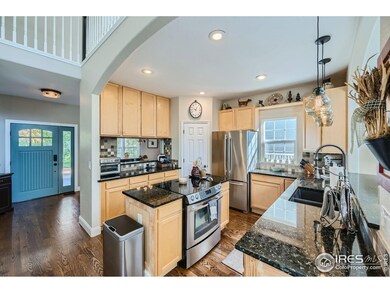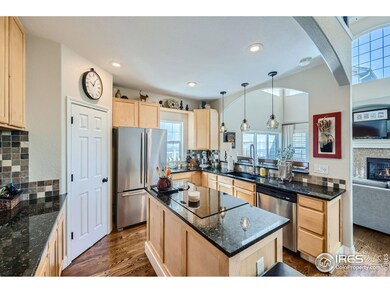
421 S Parkside Dr Longmont, CO 80501
Quail NeighborhoodHighlights
- Property is near a park
- Cathedral Ceiling
- Main Floor Bedroom
- Niwot High School Rated A
- Wood Flooring
- Loft
About This Home
As of December 2024Spacious and nicely updated 2-story home just across from neighborhood park, close to Longmont Museum, Rec Center, and downtown! Flexible floorplan offers main level living with primary suite and laundry, soaring cathedral ceilings bring in abundant southern light. Large upper level loft for study space plus two bedrooms sharing jack and jill full bath, nicely finished basement with kitchenette plus great recreation room and conforming bedroom and bath. Updates include fresh paint, many new lighting/plumbing fixtures, plantation shutters, some new carpet, refinished hardwood flooring. New class 4 impact resistant roof just installed. Turnkey home represents a tremendous value for the square footage and finish quality!
Last Buyer's Agent
Katelynn Tran
Home Details
Home Type
- Single Family
Est. Annual Taxes
- $3,538
Year Built
- Built in 2001
Lot Details
- 4,858 Sq Ft Lot
- Open Space
- Southern Exposure
- Wood Fence
- Sprinkler System
- Property is zoned PUD
HOA Fees
- $90 Monthly HOA Fees
Parking
- 2 Car Attached Garage
- Garage Door Opener
Home Design
- Wood Frame Construction
- Composition Roof
Interior Spaces
- 3,143 Sq Ft Home
- 2-Story Property
- Bar Fridge
- Cathedral Ceiling
- Ceiling Fan
- Gas Fireplace
- Double Pane Windows
- Window Treatments
- Family Room
- Living Room with Fireplace
- Dining Room
- Home Office
- Loft
- Basement Fills Entire Space Under The House
- Radon Detector
Kitchen
- Electric Oven or Range
- Self-Cleaning Oven
- Dishwasher
- Kitchen Island
- Disposal
Flooring
- Wood
- Carpet
- Luxury Vinyl Tile
Bedrooms and Bathrooms
- 4 Bedrooms
- Main Floor Bedroom
- Walk-In Closet
- Primary Bathroom is a Full Bathroom
- Jack-and-Jill Bathroom
- Primary bathroom on main floor
- Bathtub and Shower Combination in Primary Bathroom
- Walk-in Shower
Laundry
- Laundry on main level
- Dryer
- Washer
Schools
- Burlington Elementary School
- Sunset Middle School
- Niwot High School
Utilities
- Forced Air Heating and Cooling System
- High Speed Internet
Additional Features
- Energy-Efficient Thermostat
- Patio
- Property is near a park
Listing and Financial Details
- Assessor Parcel Number R0130963
Community Details
Overview
- Association fees include common amenities
- Quail Ridge Replat C Subdivision
Recreation
- Park
Ownership History
Purchase Details
Home Financials for this Owner
Home Financials are based on the most recent Mortgage that was taken out on this home.Purchase Details
Home Financials for this Owner
Home Financials are based on the most recent Mortgage that was taken out on this home.Purchase Details
Home Financials for this Owner
Home Financials are based on the most recent Mortgage that was taken out on this home.Purchase Details
Home Financials for this Owner
Home Financials are based on the most recent Mortgage that was taken out on this home.Purchase Details
Home Financials for this Owner
Home Financials are based on the most recent Mortgage that was taken out on this home.Purchase Details
Home Financials for this Owner
Home Financials are based on the most recent Mortgage that was taken out on this home.Similar Homes in Longmont, CO
Home Values in the Area
Average Home Value in this Area
Purchase History
| Date | Type | Sale Price | Title Company |
|---|---|---|---|
| Warranty Deed | $640,000 | Land Title Guarantee | |
| Warranty Deed | $640,000 | Land Title Guarantee | |
| Warranty Deed | $375,000 | Heritage Title Co | |
| Warranty Deed | $299,150 | Chicago Title Co | |
| Quit Claim Deed | -- | Security Title | |
| Warranty Deed | $295,000 | First American Heritage Titl | |
| Warranty Deed | $40,000 | First American Heritage Titl |
Mortgage History
| Date | Status | Loan Amount | Loan Type |
|---|---|---|---|
| Open | $480,000 | New Conventional | |
| Closed | $480,000 | New Conventional | |
| Previous Owner | $146,000 | Future Advance Clause Open End Mortgage | |
| Previous Owner | $50,000 | Future Advance Clause Open End Mortgage | |
| Previous Owner | $20,000 | Credit Line Revolving | |
| Previous Owner | $235,000 | New Conventional | |
| Previous Owner | $239,300 | New Conventional | |
| Previous Owner | $250,430 | Unknown | |
| Previous Owner | $42,372 | Purchase Money Mortgage | |
| Previous Owner | $240,000 | Balloon | |
| Previous Owner | $45,000 | Credit Line Revolving | |
| Previous Owner | $280,250 | No Value Available | |
| Previous Owner | $200,175 | Construction | |
| Closed | $18,735 | No Value Available |
Property History
| Date | Event | Price | Change | Sq Ft Price |
|---|---|---|---|---|
| 12/16/2024 12/16/24 | Sold | $640,000 | -1.4% | $204 / Sq Ft |
| 10/28/2024 10/28/24 | Price Changed | $649,000 | -2.4% | $206 / Sq Ft |
| 10/09/2024 10/09/24 | For Sale | $665,000 | +77.3% | $212 / Sq Ft |
| 01/28/2019 01/28/19 | Off Market | $375,000 | -- | -- |
| 04/15/2016 04/15/16 | Sold | $375,000 | 0.0% | $119 / Sq Ft |
| 04/05/2016 04/05/16 | Pending | -- | -- | -- |
| 02/29/2016 02/29/16 | For Sale | $374,900 | -- | $119 / Sq Ft |
Tax History Compared to Growth
Tax History
| Year | Tax Paid | Tax Assessment Tax Assessment Total Assessment is a certain percentage of the fair market value that is determined by local assessors to be the total taxable value of land and additions on the property. | Land | Improvement |
|---|---|---|---|---|
| 2025 | $3,587 | $38,801 | $6,388 | $32,413 |
| 2024 | $3,587 | $38,801 | $6,388 | $32,413 |
| 2023 | $3,538 | $37,500 | $6,908 | $34,277 |
| 2022 | $3,167 | $32,005 | $5,352 | $26,653 |
| 2021 | $3,208 | $32,926 | $5,506 | $27,420 |
| 2020 | $2,932 | $30,181 | $4,505 | $25,676 |
| 2019 | $2,886 | $30,181 | $4,505 | $25,676 |
| 2018 | $2,617 | $27,547 | $3,528 | $24,019 |
| 2017 | $2,581 | $30,455 | $3,900 | $26,555 |
| 2016 | $2,505 | $26,205 | $5,413 | $20,792 |
| 2015 | $2,387 | $21,317 | $4,458 | $16,859 |
| 2014 | $1,991 | $21,317 | $4,458 | $16,859 |
Agents Affiliated with this Home
-
T
Seller's Agent in 2024
Thomas Cohen
Compass - Boulder
-
K
Buyer's Agent in 2024
Katelynn Tran
-
J
Seller's Agent in 2016
Janet Paul
Janet Paul
-
S
Seller Co-Listing Agent in 2016
Susan Alvarez
Bobby D. Realty
Map
Source: IRES MLS
MLS Number: 1020300
APN: 1315151-18-002
- 438 N Parkside Dr Unit C
- 421 Noel Ave
- 332 N Parkside Dr Unit C
- 237 Cardinal Way Unit 202
- 1240 Wren Ct Unit D
- 1240 Wren Ct Unit B
- 1240 Wren Ct Unit I
- 1221 S Main St
- 1275 Hummingbird Cir Unit A
- 1278 Hummingbird Cir Unit C
- 1209 S Terry St
- 67 Quail Rd
- 57 Avocet Ct
- 1199 Hummingbird Cir
- 1400 S Collyer St Unit 59
- 1400 S Collyer St Unit 101
- 1400 S Collyer St Unit 201
- 286 Western Sky Cir
- 1117 Hummingbird Cir
- 1137 Hummingbird Cir
