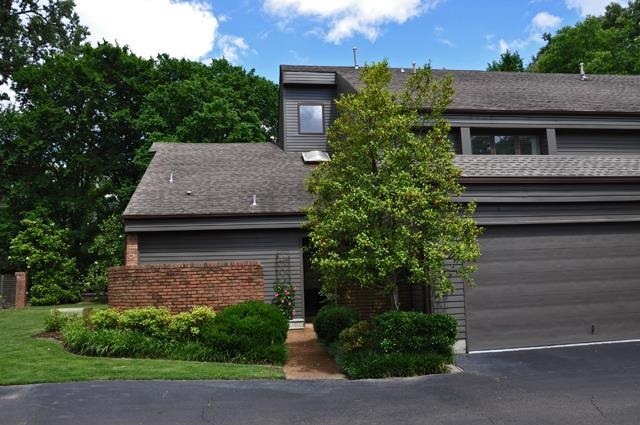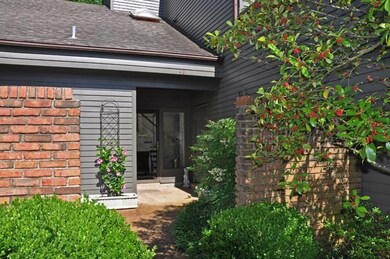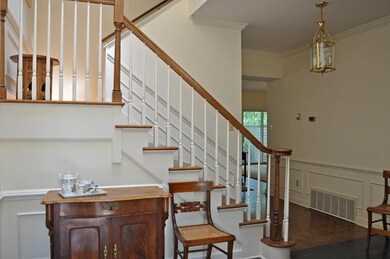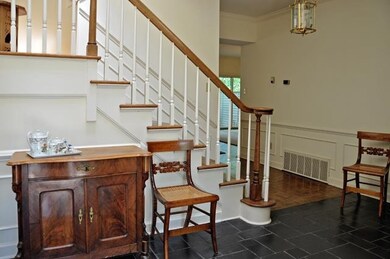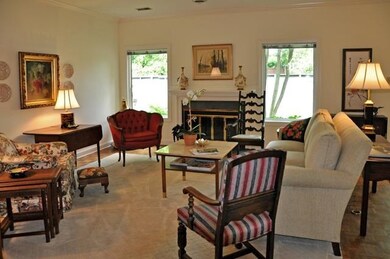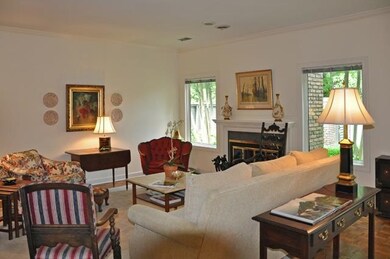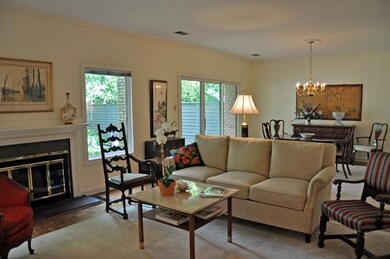
421 Twelve Oaks Cir Memphis, TN 38117
Audubon Park NeighborhoodHighlights
- Two Primary Bedrooms
- Vaulted Ceiling
- Main Floor Primary Bedroom
- White Station High Rated A
- Wood Flooring
- Soft Contemporary Architecture
About This Home
As of July 2023Very nice, lots of light, up and down masters, bonus room, great storage, well maintained, hardwood floors, sought after community. Exclude alarm, humidifier and compactor from working order.
Last Agent to Sell the Property
Fontaine Taylor
Crye-Leike, Inc., REALTORS License #209673

Co-Listed By
Sheryl Cassibry
River City Land Co., LLC License #316225
Townhouse Details
Home Type
- Townhome
Est. Annual Taxes
- $3,398
Year Built
- Built in 1979
Lot Details
- 3,485 Sq Ft Lot
- Wrought Iron Fence
- Wood Fence
- Brick Fence
- Landscaped
- Few Trees
HOA Fees
- $275 Monthly HOA Fees
Home Design
- Soft Contemporary Architecture
- Slab Foundation
- Composition Shingle Roof
Interior Spaces
- 2,800-2,999 Sq Ft Home
- 2,946 Sq Ft Home
- 2.5-Story Property
- Smooth Ceilings
- Vaulted Ceiling
- Ceiling Fan
- Skylights
- Fireplace Features Masonry
- Some Wood Windows
- Double Pane Windows
- Window Treatments
- Entrance Foyer
- Living Room with Fireplace
- Combination Dining and Living Room
- Den
- Bonus Room
- Storage Room
- Laundry closet
- Termite Clearance
- Attic
Kitchen
- Eat-In Kitchen
- Double Oven
- Cooktop
- Dishwasher
- Disposal
Flooring
- Wood
- Carpet
- Tile
Bedrooms and Bathrooms
- 3 Bedrooms | 1 Primary Bedroom on Main
- Primary Bedroom Upstairs
- Double Master Bedroom
- En-Suite Bathroom
- Walk-In Closet
- 3 Full Bathrooms
- Dual Vanity Sinks in Primary Bathroom
Parking
- 2 Car Attached Garage
- Front Facing Garage
- Garage Door Opener
- Unassigned Parking
Outdoor Features
- Cove
- Patio
Utilities
- Multiple cooling system units
- Central Heating and Cooling System
- Multiple Heating Units
- Vented Exhaust Fan
- Heating System Uses Gas
- Gas Water Heater
- Cable TV Available
Listing and Financial Details
- Assessor Parcel Number 057011 A00012
Community Details
Overview
- Twelve Oaks P U D Rev Final Plan Subdivision
- Mandatory home owners association
Pet Policy
- No Pets Allowed
Security
- Storm Doors
Ownership History
Purchase Details
Home Financials for this Owner
Home Financials are based on the most recent Mortgage that was taken out on this home.Purchase Details
Home Financials for this Owner
Home Financials are based on the most recent Mortgage that was taken out on this home.Purchase Details
Home Financials for this Owner
Home Financials are based on the most recent Mortgage that was taken out on this home.Purchase Details
Home Financials for this Owner
Home Financials are based on the most recent Mortgage that was taken out on this home.Map
Similar Homes in Memphis, TN
Home Values in the Area
Average Home Value in this Area
Purchase History
| Date | Type | Sale Price | Title Company |
|---|---|---|---|
| Warranty Deed | $560,000 | None Listed On Document | |
| Warranty Deed | $400,000 | Delta Title Services Llc | |
| Warranty Deed | $269,000 | Delta Title Services Llc | |
| Warranty Deed | $225,000 | -- |
Mortgage History
| Date | Status | Loan Amount | Loan Type |
|---|---|---|---|
| Previous Owner | $322,000 | New Conventional | |
| Previous Owner | $320,000 | New Conventional | |
| Previous Owner | $110,000 | No Value Available | |
| Previous Owner | $77,706 | Unknown | |
| Previous Owner | $78,255 | Unknown |
Property History
| Date | Event | Price | Change | Sq Ft Price |
|---|---|---|---|---|
| 07/13/2023 07/13/23 | Sold | $560,000 | 0.0% | $200 / Sq Ft |
| 07/03/2023 07/03/23 | Pending | -- | -- | -- |
| 06/16/2023 06/16/23 | For Sale | $560,000 | +3.9% | $200 / Sq Ft |
| 06/06/2022 06/06/22 | Sold | $539,000 | +0.7% | $193 / Sq Ft |
| 04/26/2022 04/26/22 | Pending | -- | -- | -- |
| 04/25/2022 04/25/22 | For Sale | $535,000 | +98.9% | $191 / Sq Ft |
| 09/22/2014 09/22/14 | Sold | $269,000 | -6.9% | $96 / Sq Ft |
| 08/11/2014 08/11/14 | Pending | -- | -- | -- |
| 06/04/2014 06/04/14 | For Sale | $289,000 | -- | $103 / Sq Ft |
Tax History
| Year | Tax Paid | Tax Assessment Tax Assessment Total Assessment is a certain percentage of the fair market value that is determined by local assessors to be the total taxable value of land and additions on the property. | Land | Improvement |
|---|---|---|---|---|
| 2024 | $3,398 | $100,225 | $13,775 | $86,450 |
| 2023 | $6,105 | $100,225 | $13,775 | $86,450 |
| 2022 | $6,105 | $100,225 | $13,775 | $86,450 |
| 2021 | $3,458 | $100,225 | $13,775 | $86,450 |
| 2020 | $4,781 | $65,975 | $13,775 | $52,200 |
| 2019 | $2,109 | $65,975 | $13,775 | $52,200 |
| 2018 | $2,109 | $65,975 | $13,775 | $52,200 |
| 2017 | $2,158 | $65,975 | $13,775 | $52,200 |
| 2016 | $2,760 | $63,150 | $0 | $0 |
| 2014 | $2,622 | $60,000 | $0 | $0 |
Source: Memphis Area Association of REALTORS®
MLS Number: 9928217
APN: 05-7011-A0-0012
- 4359 W Cherry Place Dr
- 4400 Poplar Ave Unit 37
- 4400 Poplar Ave Unit 38
- 505 Cherry Rd
- 505 Thorn Ridge Cove
- 326 Cherry Cir E
- 4206 Poplar Ave
- 337 Williamsburg Ln
- 4138 Grandview Ave
- 4145 Grandview Ave
- 4276 Montrose Dr
- 320 S Grove Park Rd
- 404 S Goodlett St
- 4142 Poplar Ave
- 451 S Perkins Rd Unit 451-2
- 551 S Goodlett St
- 344 Perkins Extension
- 4068 Robinwood Cove
- 155 Cherry Rd
- 4014 Grandview Ave
