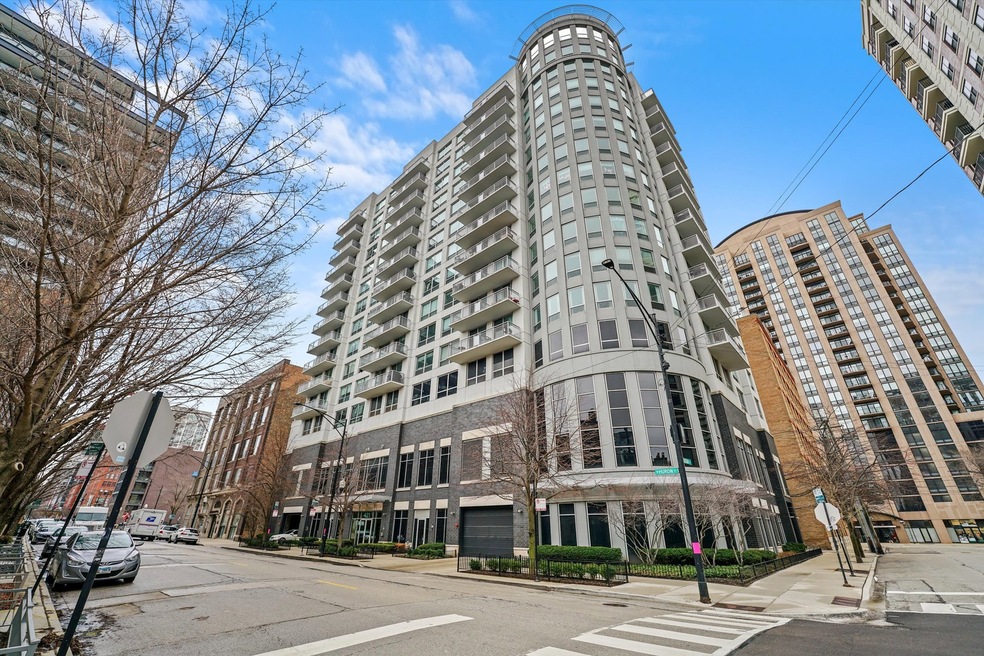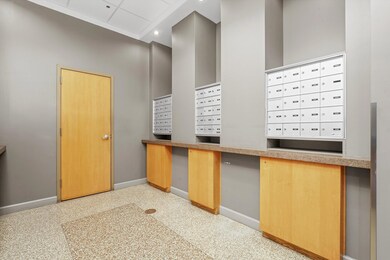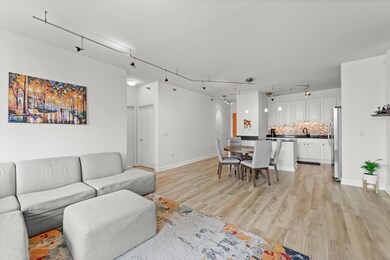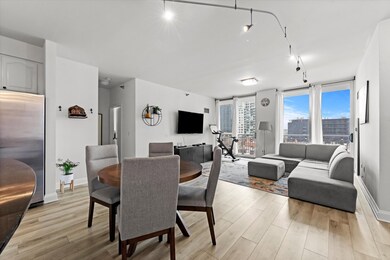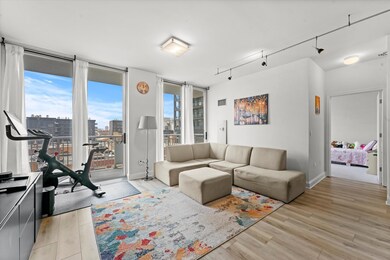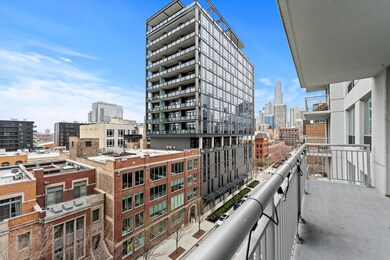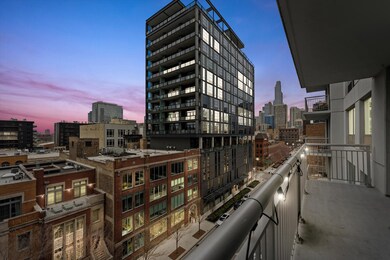
Huron Pointe 421 W Huron St Unit 703 Chicago, IL 60654
River North NeighborhoodHighlights
- Doorman
- 4-minute walk to Chicago Avenue Station (Brown, Purple Lines)
- Open Floorplan
- Fitness Center
- Rooftop Deck
- 4-minute walk to Ward A Montgomery Park Chicago
About This Home
As of June 2024Welcome to your new home in the perfect River North location! Prime 2bed 2bath condo featuring unobstructed skyline panoramas from every room! This open floor plan has nine foot floor to ceiling windows and genuine hardwood floors. The spacious primary bedroom with en-suite updated bathroom. Guests bath features cultured Quartz countertops and a gorgeous tile shower/bathtub combo.Enjoy your morning coffee on the large balcony, while living on a quiet street in the midst of the city. Unit comes with the additional storage within the building (cage) and indoor heated garage parking spot that's deeded separately, for additional cost. The amenities include a 24-hour door staff, bike room, rooftop sun deck & fitness area. Huron Pointe is set in a quiet enclave of River North with walkability to Montgomery Ward Park that features a children's playground and an adjacent dog park. Easy walkable access to Chicago Riverwalk and River Taxi that can take you to Navy Pier and other attractions that Chicago has to offer. Close proximity to restaurant life and the area features some of the best restaurants in Chicago including Erie Cafe, Victory Italian, Franklin Room, Avli, Bernie's. Two blocks from Chicago brown line, shopping and Whole Foods. Numerous walkable workout studios and spas including Studio Three, SoulCycle, Allyu Spa, AIRE Ancient Baths. Neighbourhood includes great community programs like the River North Residents Association that enhance the quality of life in River North through various philanthropy and Friends of the Parks initiatives.
Property Details
Home Type
- Condominium
Est. Annual Taxes
- $7,651
Year Built
- Built in 2001 | Remodeled in 2021
Lot Details
- Additional Parcels
HOA Fees
- $743 Monthly HOA Fees
Parking
- 1 Car Attached Garage
- Heated Garage
- Garage Door Opener
- Parking Included in Price
- Deeded Parking Sold Separately
Home Design
- Concrete Block And Stucco Construction
- Concrete Perimeter Foundation
Interior Spaces
- 1,200 Sq Ft Home
- Open Floorplan
- Blinds
- Window Screens
- Combination Dining and Living Room
- Storage
Kitchen
- Range
- Microwave
- Freezer
- Dishwasher
- Disposal
Flooring
- Wood
- Partially Carpeted
Bedrooms and Bathrooms
- 2 Bedrooms
- 2 Potential Bedrooms
- 2 Full Bathrooms
- Soaking Tub
- Separate Shower
Laundry
- Laundry closet
- Dryer
- Washer
Home Security
Accessible Home Design
- Accessibility Features
- No Interior Steps
- Level Entry For Accessibility
Outdoor Features
- Rooftop Deck
Schools
- Ogden Elementary
- Wells Community Academy Senior H High School
Utilities
- Zoned Heating and Cooling System
- Lake Michigan Water
Listing and Financial Details
- Homeowner Tax Exemptions
Community Details
Overview
- Association fees include heat, air conditioning, water, gas, insurance, security, doorman, exercise facilities, exterior maintenance, lawn care, scavenger, snow removal
- 99 Units
- Lateresa Fenner Association, Phone Number (312) 335-5666
- High-Rise Condominium
- Huron Pointe Subdivision
- Property managed by First Residential
- 15-Story Property
Amenities
- Doorman
- Sundeck
- Elevator
- Lobby
- Package Room
- Community Storage Space
Recreation
Pet Policy
- Dogs and Cats Allowed
Security
- Security Service
- Resident Manager or Management On Site
- Storm Screens
- Carbon Monoxide Detectors
Ownership History
Purchase Details
Home Financials for this Owner
Home Financials are based on the most recent Mortgage that was taken out on this home.Purchase Details
Home Financials for this Owner
Home Financials are based on the most recent Mortgage that was taken out on this home.Purchase Details
Home Financials for this Owner
Home Financials are based on the most recent Mortgage that was taken out on this home.Purchase Details
Home Financials for this Owner
Home Financials are based on the most recent Mortgage that was taken out on this home.Map
About Huron Pointe
Similar Homes in Chicago, IL
Home Values in the Area
Average Home Value in this Area
Purchase History
| Date | Type | Sale Price | Title Company |
|---|---|---|---|
| Warranty Deed | $450,000 | Old Republic Title | |
| Warranty Deed | $400,000 | Attorney | |
| Warranty Deed | $315,000 | -- | |
| Warranty Deed | $336,500 | Ticor Title Insurance Compan |
Mortgage History
| Date | Status | Loan Amount | Loan Type |
|---|---|---|---|
| Open | $200,000 | New Conventional | |
| Previous Owner | $360,000 | Adjustable Rate Mortgage/ARM | |
| Previous Owner | $212,284 | New Conventional | |
| Previous Owner | $30,000 | Unknown | |
| Previous Owner | $30,000 | Unknown | |
| Previous Owner | $251,000 | Unknown | |
| Previous Owner | $251,920 | No Value Available | |
| Previous Owner | $269,200 | Purchase Money Mortgage | |
| Closed | $33,300 | No Value Available |
Property History
| Date | Event | Price | Change | Sq Ft Price |
|---|---|---|---|---|
| 06/11/2024 06/11/24 | Sold | $450,000 | +5.9% | $375 / Sq Ft |
| 04/28/2024 04/28/24 | Pending | -- | -- | -- |
| 04/12/2024 04/12/24 | For Sale | $425,000 | +6.3% | $354 / Sq Ft |
| 06/10/2015 06/10/15 | Sold | $400,000 | +5.7% | $338 / Sq Ft |
| 04/28/2015 04/28/15 | Pending | -- | -- | -- |
| 04/21/2015 04/21/15 | For Sale | $378,300 | -- | $319 / Sq Ft |
Tax History
| Year | Tax Paid | Tax Assessment Tax Assessment Total Assessment is a certain percentage of the fair market value that is determined by local assessors to be the total taxable value of land and additions on the property. | Land | Improvement |
|---|---|---|---|---|
| 2024 | $7,088 | $38,283 | $3,446 | $34,837 |
| 2023 | $7,088 | $37,881 | $2,779 | $35,102 |
| 2022 | $7,088 | $37,881 | $2,779 | $35,102 |
| 2021 | $6,948 | $37,880 | $2,779 | $35,101 |
| 2020 | $7,200 | $35,424 | $2,143 | $33,281 |
| 2019 | $7,040 | $38,470 | $2,143 | $36,327 |
| 2018 | $6,921 | $38,470 | $2,143 | $36,327 |
| 2017 | $5,278 | $27,892 | $1,826 | $26,066 |
| 2016 | $5,086 | $27,892 | $1,826 | $26,066 |
| 2015 | $4,630 | $27,892 | $1,826 | $26,066 |
| 2014 | $4,392 | $26,240 | $1,143 | $25,097 |
| 2013 | -- | $26,240 | $1,143 | $25,097 |
Source: Midwest Real Estate Data (MRED)
MLS Number: 12011937
APN: 17-09-124-020-1021
- 653 N Kingsbury St Unit 706
- 645 N Kingsbury St Unit 1307
- 645 N Kingsbury St Unit 1901
- 645 N Kingsbury St Unit 1107
- 645 N Kingsbury St Unit 2303
- 645 N Kingsbury St Unit 1801
- 435 W Erie St Unit 1708
- 435 W Erie St Unit 1607
- 435 W Erie St Unit 1101
- 435 W Erie St Unit 1805
- 411 W Ontario St Unit 623
- 411 W Ontario St Unit 501
- 411 W Ontario St Unit 311
- 411 W Ontario St Unit 427
- 411 W Ontario St Unit 320
- 668 N Kingsbury St Unit 506
- 451 W Huron St Unit 1502
- 451 W Huron St Unit 1401
- 451 W Huron St Unit P36
- 451 W Huron St Unit P125
