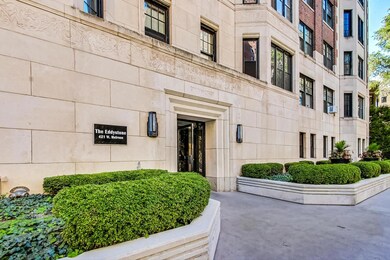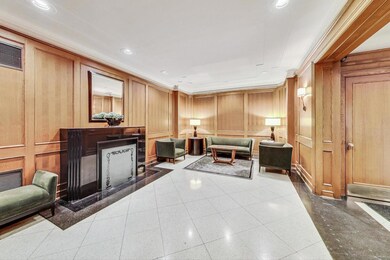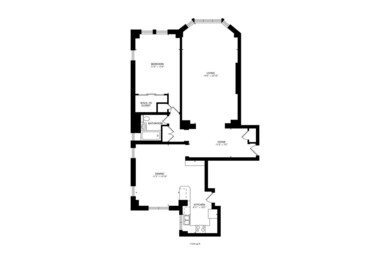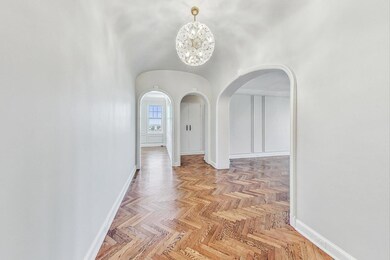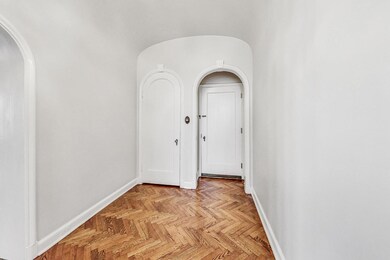
The Eddystone 421 W Melrose St Unit 16A Chicago, IL 60657
Lakeview East NeighborhoodHighlights
- Doorman
- Fitness Center
- Lock-and-Leave Community
- Nettelhorst Elementary School Rated A-
- Rooftop Deck
- Vaulted Ceiling
About This Home
As of January 2025INCREDIBLE SPACE & VALUE IN EAST LAKEVIEW! FIRST TIME ON MARKET IN OVER 50 YEARS!! MINT CONDITION, ELEGANT VINTAGE ONE BEDROOM IN A CLASSIC, FULL SERVICE, ART DECO HIGH-RISE!!! "THE EDDYSTONE" building was meticulously constructed right before the 1929 Stock Market Crash with the finest materials and highest level of craftmanship by the architects of some of the city's most beloved buildings. No two units are the same! There are only 2 units per floor...except on this floor, the unit across the hall from 16A was combined with another unit so you have a rare, private terrazzo floor lobby entry for your condo ONLY when you step off the elevator for true PRIVACY! The almost 18' long entrance foyer to this unit will blow you away with it's 9'+ barrel vaulted ceiling, arched doorways, gorgeous original oak herringbone hardwood floors and stunning mid-century style chandelier! Hope you have huge art or always wanted to do a gallery wall because there is TONS OF WALL SPACE for your collection! Truly turnkey condition with freshly painted warm nuetral plaster walls with incredible original wide crown molding and trim everywhere! Unbelievably stunning newly refinished herringbone oak hardwood floors in ALL ROOMS! Grand, graciously scaled living room has tall bay windows with peekaboo east facing views of lake and Belmont Harbor! The large dining room was opened up to the kitchen with a peninsula breakfast bar. Solid wood cabinets, stainless steel appliances and pretty granite countertops with full slab matching backsplash and under cabinet lighting. Lovely south and west cityscape views from this high floor, corner unit give you year round sunsets and Wrigley Field lights at night from the dining room, kitchen and bedroom. King size bedroom has walk-in closet and even original safe! Small hallway off bedroom leads to the updated bath with Sloan valve plumbing, soaking tub with window and retro gold fixtures! All of the windows were replaced with high-end Anderson period appropriate high-efficiency, thermopane windows at a cost of 55K!!! The owner of 16A LOVED hosting dinner parties & music events in this beautiful home and walking, biking, sailing and even cross-country skiiing on the golf course in winter! Easy access downtown with express buses around the corner. Truly perfect walking location to E. Lakeview's cafes, shops and restaurants. Well run, professionally managed association with full-time staff including maintenance and a 24- hour doorman, a first-floor gym, separate storage, and a bike room. Newly renovated sundeck with panoramic lake and city views + eating areas, common area grills and lounge seating. Rental parking available directly behind the building at 3200 N Lakeshore.
Last Agent to Sell the Property
@properties Christie's International Real Estate License #475138913 Listed on: 10/10/2024

Property Details
Home Type
- Condominium
Est. Annual Taxes
- $5,521
Year Built
- Built in 1927
Lot Details
- End Unit
HOA Fees
- $1,620 Monthly HOA Fees
Parking
- 1 Car Detached Garage
- Leased Parking
Home Design
- Brick or Stone Mason
Interior Spaces
- 1,329 Sq Ft Home
- Built-In Features
- Historic or Period Millwork
- Vaulted Ceiling
- ENERGY STAR Qualified Windows
- Replacement Windows
- Insulated Windows
- Bay Window
- Entrance Foyer
- Family Room
- Living Room
- Combination Kitchen and Dining Room
- Storage
- Laundry Room
- Wood Flooring
Kitchen
- Range
- Microwave
- Dishwasher
- Stainless Steel Appliances
- Granite Countertops
Bedrooms and Bathrooms
- 1 Bedroom
- 1 Potential Bedroom
- Walk-In Closet
- 1 Full Bathroom
- Soaking Tub
Accessible Home Design
- Wheelchair Access
- Accessibility Features
Outdoor Features
- Rooftop Deck
- Outdoor Grill
Schools
- Nettelhorst Elementary School
- Lake View High School
Utilities
- No Cooling
- Heating System Uses Natural Gas
- Radiant Heating System
- Lake Michigan Water
Listing and Financial Details
- Senior Tax Exemptions
- Homeowner Tax Exemptions
Community Details
Overview
- Association fees include heat, water, gas, insurance, security, doorman, tv/cable, exercise facilities, exterior maintenance, lawn care, scavenger, snow removal, internet
- 77 Units
- Stephanie Rosen Association, Phone Number (847) 432-1600
- High-Rise Condominium
- Property managed by Premier Management Services, Inc.
- Lock-and-Leave Community
- 19-Story Property
Amenities
- Doorman
- Sundeck
- Sauna
- Coin Laundry
- Service Elevator
- Package Room
- Community Storage Space
- Elevator
Recreation
- Bike Trail
Pet Policy
- Dogs and Cats Allowed
Security
- Resident Manager or Management On Site
Ownership History
Purchase Details
Home Financials for this Owner
Home Financials are based on the most recent Mortgage that was taken out on this home.Purchase Details
Purchase Details
Home Financials for this Owner
Home Financials are based on the most recent Mortgage that was taken out on this home.Purchase Details
Similar Homes in Chicago, IL
Home Values in the Area
Average Home Value in this Area
Purchase History
| Date | Type | Sale Price | Title Company |
|---|---|---|---|
| Deed | $215,000 | None Listed On Document | |
| Interfamily Deed Transfer | -- | -- | |
| Interfamily Deed Transfer | -- | -- | |
| Interfamily Deed Transfer | -- | -- |
Mortgage History
| Date | Status | Loan Amount | Loan Type |
|---|---|---|---|
| Previous Owner | $62,500 | Credit Line Revolving | |
| Previous Owner | $29,000 | Unknown | |
| Previous Owner | $25,000 | Credit Line Revolving | |
| Previous Owner | $32,000 | Unknown | |
| Previous Owner | $35,000 | Credit Line Revolving |
Property History
| Date | Event | Price | Change | Sq Ft Price |
|---|---|---|---|---|
| 01/14/2025 01/14/25 | Sold | $215,000 | -6.1% | $162 / Sq Ft |
| 12/05/2024 12/05/24 | Pending | -- | -- | -- |
| 11/14/2024 11/14/24 | Price Changed | $229,000 | -8.4% | $172 / Sq Ft |
| 10/10/2024 10/10/24 | For Sale | $250,000 | -- | $188 / Sq Ft |
Tax History Compared to Growth
Tax History
| Year | Tax Paid | Tax Assessment Tax Assessment Total Assessment is a certain percentage of the fair market value that is determined by local assessors to be the total taxable value of land and additions on the property. | Land | Improvement |
|---|---|---|---|---|
| 2024 | $5,521 | $36,771 | $1,403 | $35,368 |
| 2023 | $5,521 | $33,000 | $1,132 | $31,868 |
| 2022 | $5,521 | $33,000 | $1,132 | $31,868 |
| 2021 | $5,430 | $32,999 | $1,131 | $31,868 |
| 2020 | $4,060 | $23,810 | $746 | $23,064 |
| 2019 | $3,999 | $26,079 | $746 | $25,333 |
| 2018 | $3,930 | $26,079 | $746 | $25,333 |
| 2017 | $3,291 | $21,364 | $656 | $20,708 |
| 2016 | $3,422 | $21,364 | $656 | $20,708 |
| 2015 | $3,091 | $21,364 | $656 | $20,708 |
| 2014 | $3,147 | $21,364 | $537 | $20,827 |
Agents Affiliated with this Home
-
Karl Vogel

Seller's Agent in 2025
Karl Vogel
@ Properties
(773) 610-7050
3 in this area
113 Total Sales
-
Matt Mercer

Buyer's Agent in 2025
Matt Mercer
Gold Coast Realty Chicago
(614) 403-5314
6 in this area
79 Total Sales
About The Eddystone
Map
Source: Midwest Real Estate Data (MRED)
MLS Number: 12184979
APN: 14-21-314-063-1015
- 3200 N Lake Shore Dr Unit 911
- 3200 N Lake Shore Dr Unit 803
- 421 W Melrose St Unit 21AD
- 3180 N Lake Shore Dr Unit 4F
- 3180 N Lake Shore Dr Unit 9C
- 3180 N Lake Shore Dr Unit 15A
- 415 W Aldine Ave Unit 15B
- 461 W Melrose St
- 3150 N Sheridan Rd Unit 27A
- 3150 N Lake Shore Dr Unit 30C
- 3150 N Lake Shore Dr Unit 27F
- 3150 N Lake Shore Dr Unit 8E
- 3150 N Lake Shore Dr Unit 11F-12F
- 443 W Aldine Ave Unit 3
- 3300 N Lake Shore Dr Unit 4D
- 3300 N Lake Shore Dr Unit 9D
- 450 W Briar Place Unit 12G
- 450 W Briar Place Unit 3K
- 450 W Briar Place Unit 8J
- 450 W Briar Place Unit 3E


