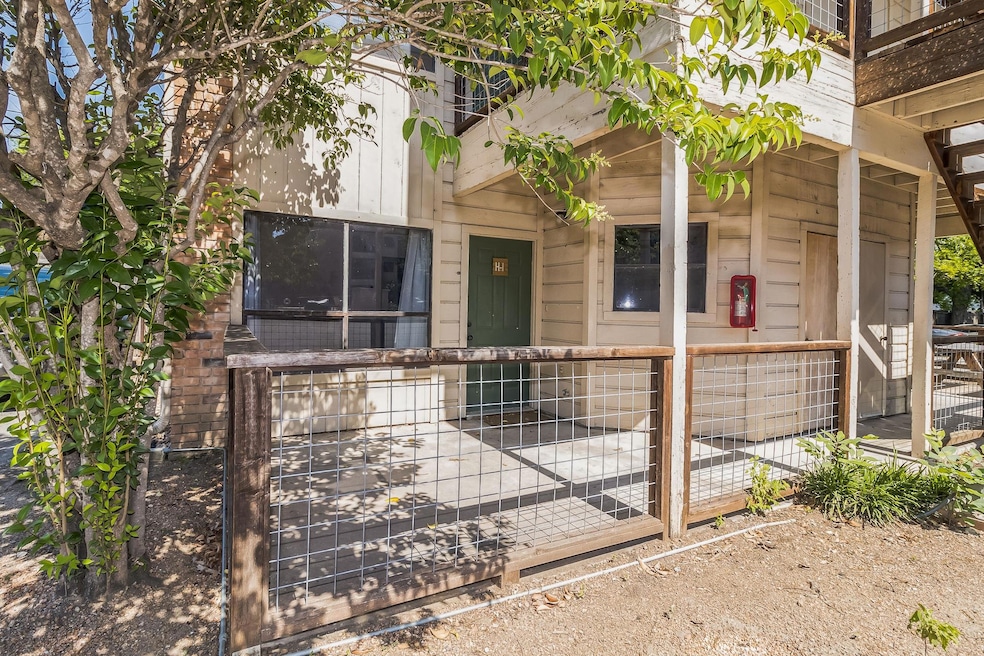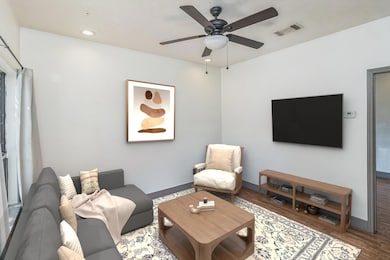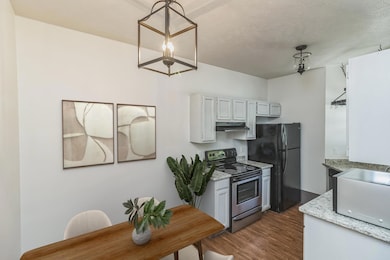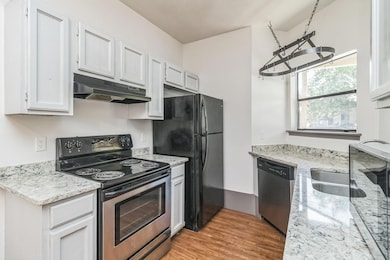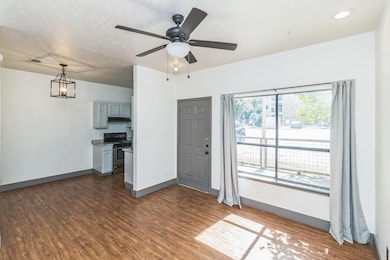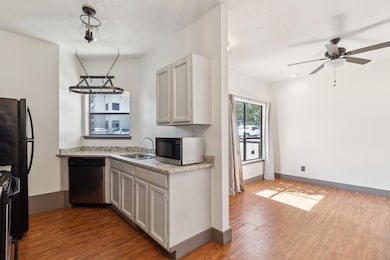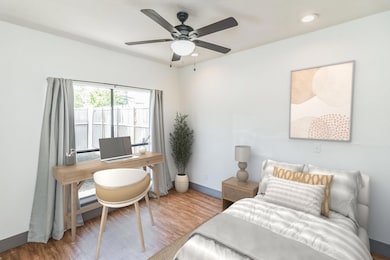421 W San Antonio St Unit H1 San Marcos, TX 78666
Dunbar NeighborhoodHighlights
- 2.68 Acre Lot
- Property is near public transit
- Main Floor Primary Bedroom
- Open Floorplan
- Wooded Lot
- Granite Countertops
About This Home
Discover the perfect blend of charm and modern convenience in this updated first-floor condo, ideally situated in the heart of San Marcos' vibrant downtown/historic district. Located just minutes from Texas State University, shopping, dining, and public transportation, this move-in-ready gem offers an unparalleled lifestyle. Inside, you'll find tasteful updates that enhance the home's character and comfort. The unit includes a washer, dryer, microwave and refrigerator, everything you need to settle in with ease. Whether you're a student, professional, or anyone seeking a central location, this condo is the perfect place to call home. Don't miss the opportunity to enjoy all the best San Marcos has to offer right at your doorstep! Schedule your showing today!
Listing Agent
Compass RE Texas, LLC Brokerage Phone: (512) 575-3644 License #0544135 Listed on: 07/16/2025

Home Details
Home Type
- Single Family
Est. Annual Taxes
- $3,202
Year Built
- Built in 1983 | Remodeled
Lot Details
- 2.68 Acre Lot
- South Facing Home
- Level Lot
- Wooded Lot
Parking
- Common or Shared Parking
Home Design
- Brick Exterior Construction
- Slab Foundation
- Metal Roof
- HardiePlank Type
Interior Spaces
- 559 Sq Ft Home
- 1-Story Property
- Open Floorplan
- Ceiling Fan
- Drapes & Rods
- Vinyl Flooring
- Stacked Washer and Dryer
Kitchen
- Built-In Electric Range
- Free-Standing Range
- Microwave
- Dishwasher
- Granite Countertops
Bedrooms and Bathrooms
- 1 Primary Bedroom on Main
- Walk-In Closet
- 1 Full Bathroom
Outdoor Features
- Patio
- Front Porch
Location
- Property is near public transit
- City Lot
Schools
- Bowie Elementary School
- Goodnight Middle School
- San Marcos High School
Utilities
- Central Heating and Cooling System
- High Speed Internet
- Phone Available
- Cable TV Available
Listing and Financial Details
- Security Deposit $1,175
- Tenant pays for electricity
- The owner pays for water
- 12 Month Lease Term
- $50 Application Fee
- Assessor Parcel Number 1164200008001003
Community Details
Overview
- Property has a Home Owners Association
- Pecan Creek Condo Subdivision
Amenities
- Common Area
Recreation
- Community Pool
Pet Policy
- Dogs Allowed
Map
Source: Unlock MLS (Austin Board of REALTORS®)
MLS Number: 2956161
APN: R37994
- 146 S Fredericksburg St
- 527 W San Antonio St
- 214 Jackman St
- 719 W San Antonio St
- 121 Scott St
- 725 Centre St
- 402 N Fredericksburg St Unit 9
- 819 Belvin St
- 812 Gravel St
- 908 W Hopkins St
- 203 S Mitchell St Unit 4
- 608 S Guadalupe St
- 216 Armstrong St
- LOT 8 Waco St
- 821 Old Ranch Road 12
- 303 Armstrong St
- 1010 Gravel St
- 1011 Gravel St
- 410 Railroad St
- 826 Waco St
- 421 W San Antonio St Unit I-3
- 421 W San Antonio St Unit C2
- 421 W San Antonio St Unit D4
- 420 W San Antonio St Unit A
- 121 Nance St Unit A
- 506 W San Antonio St Unit 103
- 140 W San Antonio St
- 100 Jackman St Unit 110
- 165 S Guadalupe St Unit 214
- 165 S Guadalupe St Unit 221
- 511 W Hutchison St Unit A
- 323 W Hutchison St Unit 2
- 319 North St Unit 8
- 742 W San Antonio St
- 310 Pat Garrison St
- 202 N Lbj Dr Unit 201
- 120 Rexroat Ln
- 105 Shugart St
- 147 Shugart St
- 459 Lindsey St Unit 461
