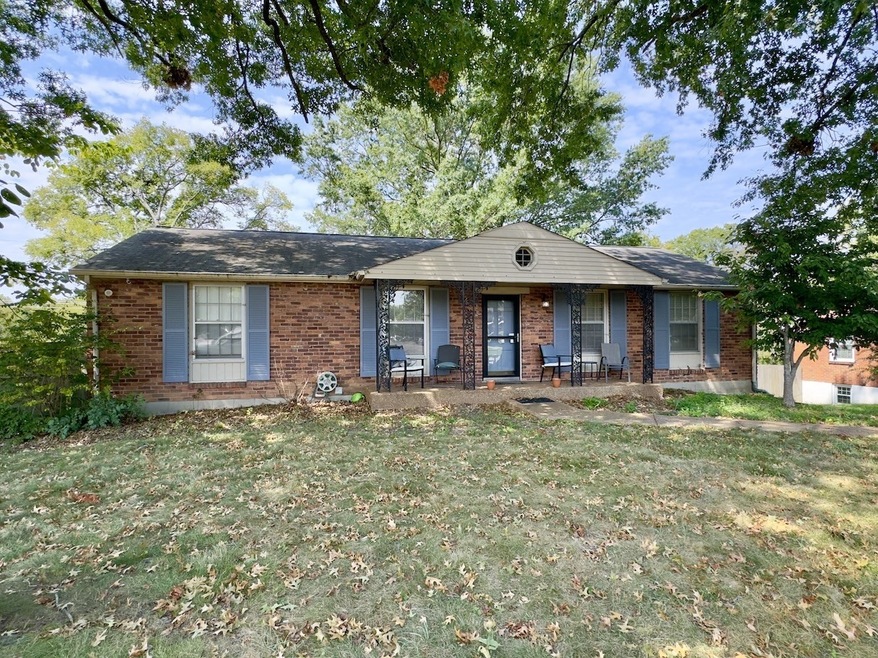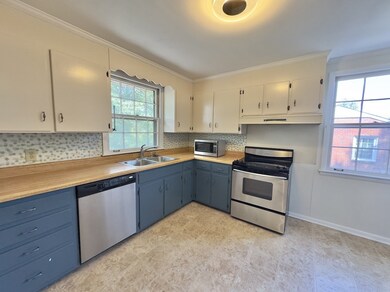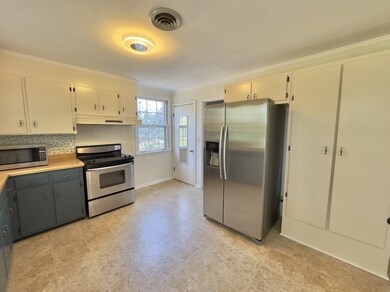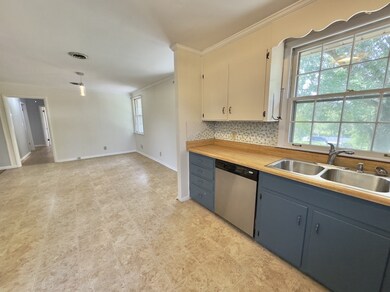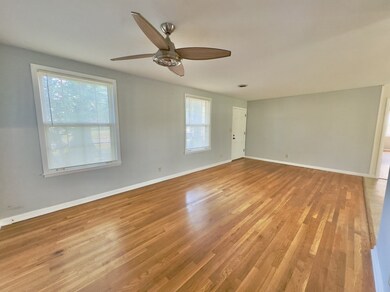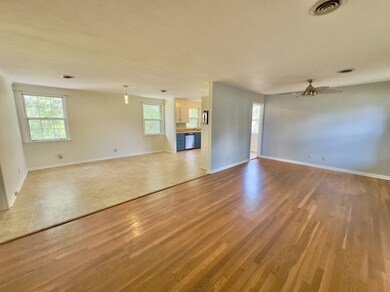
421 Wauford Dr Nashville, TN 37211
McMurray NeighborhoodHighlights
- Wood Flooring
- 2 Car Attached Garage
- Central Heating
- No HOA
- Cooling Available
- Property has 2 Levels
About This Home
As of June 2025All brick home in great condition featuring 3 bedrooms, 2 full baths that have been updated already, full basement (partially finished) and spacious lot. Home features hardwood floors throughout most of the main level with carpet in basement living area. Basement features 2 car drive in garage. Appliances including stove, dishwasher and refrigerator will remain with home. 2 Safes in basement living area will also remain. Home is sold as is.
Last Agent to Sell the Property
Exit Realty Bob Lamb & Associates Brokerage Phone: 6156530080 License # 307113 Listed on: 09/09/2024

Home Details
Home Type
- Single Family
Est. Annual Taxes
- $2,883
Year Built
- Built in 1961
Lot Details
- 0.43 Acre Lot
- Lot Dimensions are 85 x 234
- Sloped Lot
Parking
- 2 Car Attached Garage
- Basement Garage
Home Design
- Brick Exterior Construction
- Combination Foundation
- Shingle Roof
Interior Spaces
- Property has 2 Levels
- Dishwasher
Flooring
- Wood
- Carpet
- Tile
- Vinyl
Bedrooms and Bathrooms
- 3 Main Level Bedrooms
- 2 Full Bathrooms
Schools
- Norman Binkley Elementary School
- Croft Design Center Middle School
- John Overton Comp High School
Utilities
- Cooling Available
- Central Heating
- Heating System Uses Natural Gas
Community Details
- No Home Owners Association
- Caldwell Hall Subdivision
Listing and Financial Details
- Assessor Parcel Number 14701014100
Ownership History
Purchase Details
Home Financials for this Owner
Home Financials are based on the most recent Mortgage that was taken out on this home.Purchase Details
Home Financials for this Owner
Home Financials are based on the most recent Mortgage that was taken out on this home.Purchase Details
Home Financials for this Owner
Home Financials are based on the most recent Mortgage that was taken out on this home.Purchase Details
Home Financials for this Owner
Home Financials are based on the most recent Mortgage that was taken out on this home.Purchase Details
Similar Homes in the area
Home Values in the Area
Average Home Value in this Area
Purchase History
| Date | Type | Sale Price | Title Company |
|---|---|---|---|
| Warranty Deed | $638,000 | Lehman Title | |
| Warranty Deed | $465,000 | None Listed On Document | |
| Warranty Deed | $174,000 | Rudy Title & Escrow Llc | |
| Warranty Deed | $146,500 | Southland Title & Escrow Co | |
| Deed | $117,500 | -- |
Mortgage History
| Date | Status | Loan Amount | Loan Type |
|---|---|---|---|
| Open | $100,000 | New Conventional | |
| Previous Owner | $90,000 | No Value Available | |
| Previous Owner | $130,500 | No Value Available | |
| Previous Owner | $117,200 | Unknown | |
| Previous Owner | $98,000 | No Value Available |
Property History
| Date | Event | Price | Change | Sq Ft Price |
|---|---|---|---|---|
| 06/17/2025 06/17/25 | Sold | $638,000 | -6.0% | $299 / Sq Ft |
| 05/17/2025 05/17/25 | Pending | -- | -- | -- |
| 04/18/2025 04/18/25 | Price Changed | $679,000 | -3.0% | $318 / Sq Ft |
| 03/25/2025 03/25/25 | Price Changed | $699,900 | -1.4% | $328 / Sq Ft |
| 03/14/2025 03/14/25 | Price Changed | $709,900 | -0.6% | $333 / Sq Ft |
| 02/28/2025 02/28/25 | Price Changed | $713,900 | -0.1% | $335 / Sq Ft |
| 02/28/2025 02/28/25 | Price Changed | $714,900 | +0.1% | $335 / Sq Ft |
| 02/27/2025 02/27/25 | Price Changed | $714,400 | -0.1% | $335 / Sq Ft |
| 02/13/2025 02/13/25 | For Sale | $714,900 | +53.7% | $335 / Sq Ft |
| 10/02/2024 10/02/24 | Sold | $465,000 | -5.1% | $256 / Sq Ft |
| 09/10/2024 09/10/24 | Pending | -- | -- | -- |
| 09/09/2024 09/09/24 | For Sale | $489,900 | -- | $270 / Sq Ft |
Tax History Compared to Growth
Tax History
| Year | Tax Paid | Tax Assessment Tax Assessment Total Assessment is a certain percentage of the fair market value that is determined by local assessors to be the total taxable value of land and additions on the property. | Land | Improvement |
|---|---|---|---|---|
| 2024 | $2,883 | $88,600 | $27,000 | $61,600 |
| 2023 | $2,883 | $88,600 | $27,000 | $61,600 |
| 2022 | $2,883 | $88,600 | $27,000 | $61,600 |
| 2021 | $2,913 | $88,600 | $27,000 | $61,600 |
| 2020 | $3,386 | $80,225 | $15,750 | $64,475 |
| 2019 | $2,531 | $80,225 | $15,750 | $64,475 |
| 2018 | $2,531 | $80,225 | $15,750 | $64,475 |
| 2017 | $2,531 | $80,225 | $15,750 | $64,475 |
| 2016 | $2,555 | $56,575 | $9,625 | $46,950 |
| 2015 | $2,555 | $56,575 | $9,625 | $46,950 |
| 2014 | $2,555 | $56,575 | $9,625 | $46,950 |
Agents Affiliated with this Home
-
Alyssa Hagen
A
Seller's Agent in 2025
Alyssa Hagen
Pilkerton Realtors
2 in this area
16 Total Sales
-
Jamie Long
J
Seller Co-Listing Agent in 2025
Jamie Long
Pilkerton Realtors
(615) 371-2474
1 in this area
9 Total Sales
-
Steven Wilson
S
Buyer's Agent in 2025
Steven Wilson
Wilson Group Real Estate
(615) 385-1414
2 in this area
2 Total Sales
-
Gregory Goff

Seller's Agent in 2024
Gregory Goff
Exit Realty Bob Lamb & Associates
(615) 653-0080
1 in this area
268 Total Sales
Map
Source: Realtracs
MLS Number: 2701630
APN: 147-01-0-141
- 4828 Briarwood Dr
- 4818 Merrill Ln
- 4838 Briarwood Dr
- 676 Harding Place
- 691 Harding Place
- 370 Blackman Rd
- 4801 Timberhill Dr
- 4807 Timberhill Dr Unit A
- 407 Lynn Dr
- 361 Binkley Dr
- 4704 Richmar Ct
- 358 Binkley Dr
- 4719 Vicar Dr
- 4920 Briarwood Dr
- 4712 Vicar Dr
- 623 Dunston Dr
- 339 Binkley Dr
- 712 Desmond Dr
- 310 Randall Dr
- 549 Elysian Fields Rd
