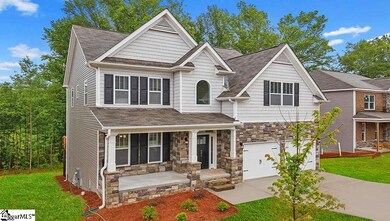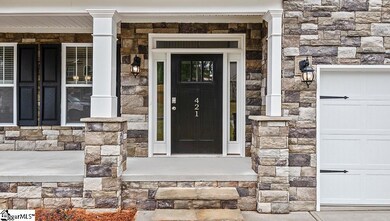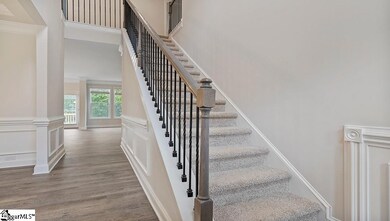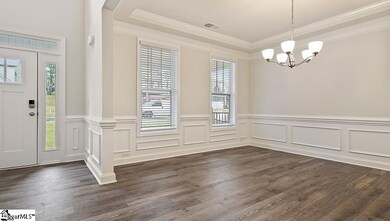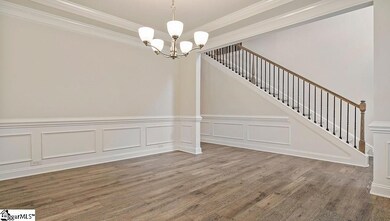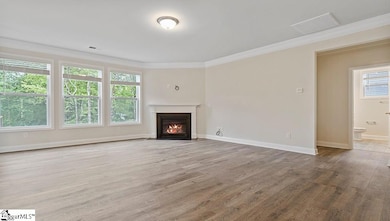
421 Wildflower Rd Easley, SC 29642
Highlights
- New Construction
- Deck
- Bonus Room
- Forest Acres Elementary School Rated A-
- Traditional Architecture
- Great Room
About This Home
As of March 2023Welcome to the Fleetwood. This is an absolutely awesome floor plan. This craftsman style 4 bedroom and 3 full bath home offers so much. Where to begin? As you enter the home, you will be hit with a very impressive 2-story foyer that shows off the oak and iron stair rails and leads you either the spacious family room with gas log fireplace or to the formal dining room. There is both formal and casual dining in this home. The open kitchen features loads of cabinet and granite counter space including an island-bar. Stainless steel gas 5-burner range, built-in microwave, and dishwasher are included. The kitchen tiled back splash is striking. Mohawk Revwood floors run throughout the main living areas of the home. Upstairs is the owner's suite with full bath, double granite sinks, separate shower and garden tub, ceramic tile floor, and walk-in closet. There are two more bedrooms upstairs along with a sizable bonus room with a closet (can easily act as a 5th bedroom). The 4th bedroom is located downstairs along with the 3rd full bath. The Fleetwood has double carriage style garage doors. The home sits atop an unfinished basement which once finished, adds roughly 1,080 sqft more to the living space for a total of over 3700 sqft! This lot is very private as it backs up to the tree line and is located just outside of the cul-de-sac. "Home Is Connected" includes programmable thermostat, Z-Wave door lock, touchscreen control device, automation platform, video doorbell, and Amazon Echo and Echo Dot. All home features are subject to change without notice. Internet service not included. This home is an incredible value with all the benefits of new construction and a 10 yr Builders Warranty!
Home Details
Home Type
- Single Family
Est. Annual Taxes
- $7,782
Year Built
- 2020
Lot Details
- 10,454 Sq Ft Lot
- Gentle Sloping Lot
HOA Fees
- $30 Monthly HOA Fees
Parking
- 2 Car Attached Garage
Home Design
- Traditional Architecture
- Composition Roof
- Vinyl Siding
- Stone Exterior Construction
Interior Spaces
- 2,561 Sq Ft Home
- 2,400-2,599 Sq Ft Home
- 2-Story Property
- Smooth Ceilings
- Ceiling height of 9 feet or more
- Gas Log Fireplace
- Thermal Windows
- Two Story Entrance Foyer
- Great Room
- Breakfast Room
- Dining Room
- Bonus Room
- Pull Down Stairs to Attic
- Fire and Smoke Detector
- Unfinished Basement
Kitchen
- Free-Standing Gas Range
- Microwave
- Dishwasher
- Granite Countertops
- Disposal
Flooring
- Carpet
- Laminate
- Ceramic Tile
- Vinyl
Bedrooms and Bathrooms
- 4 Bedrooms | 1 Main Level Bedroom
- Primary bedroom located on second floor
- Walk-In Closet
- 3 Full Bathrooms
- Dual Vanity Sinks in Primary Bathroom
- Garden Bath
- Separate Shower
Laundry
- Laundry Room
- Laundry on upper level
Outdoor Features
- Deck
Utilities
- Forced Air Heating and Cooling System
- Heating System Uses Natural Gas
- Underground Utilities
- Tankless Water Heater
Community Details
- Built by D.R.Horton
- Meadow Ridge Subdivision, Fleetwood Floorplan
- Mandatory home owners association
Listing and Financial Details
- Tax Lot 53
Ownership History
Purchase Details
Home Financials for this Owner
Home Financials are based on the most recent Mortgage that was taken out on this home.Purchase Details
Home Financials for this Owner
Home Financials are based on the most recent Mortgage that was taken out on this home.Purchase Details
Map
Similar Homes in the area
Home Values in the Area
Average Home Value in this Area
Purchase History
| Date | Type | Sale Price | Title Company |
|---|---|---|---|
| Deed | $500,000 | -- | |
| Deed | $309,900 | None Available | |
| Warranty Deed | $94,500 | None Available |
Mortgage History
| Date | Status | Loan Amount | Loan Type |
|---|---|---|---|
| Open | $480,290 | FHA | |
| Previous Owner | $247,920 | New Conventional |
Property History
| Date | Event | Price | Change | Sq Ft Price |
|---|---|---|---|---|
| 03/23/2023 03/23/23 | Sold | $500,000 | -6.5% | $194 / Sq Ft |
| 02/24/2023 02/24/23 | Pending | -- | -- | -- |
| 02/20/2023 02/20/23 | For Sale | $535,000 | 0.0% | $207 / Sq Ft |
| 02/15/2023 02/15/23 | Pending | -- | -- | -- |
| 01/02/2023 01/02/23 | Price Changed | $535,000 | -4.3% | $207 / Sq Ft |
| 12/07/2022 12/07/22 | Price Changed | $559,000 | -1.1% | $217 / Sq Ft |
| 11/18/2022 11/18/22 | Price Changed | $565,000 | -5.0% | $219 / Sq Ft |
| 11/07/2022 11/07/22 | For Sale | $595,000 | +92.0% | $231 / Sq Ft |
| 08/03/2020 08/03/20 | Sold | $309,900 | 0.0% | $129 / Sq Ft |
| 05/29/2020 05/29/20 | Price Changed | $309,900 | -1.0% | $129 / Sq Ft |
| 05/12/2020 05/12/20 | Price Changed | $312,900 | -0.1% | $130 / Sq Ft |
| 05/01/2020 05/01/20 | Price Changed | $313,177 | +0.6% | $130 / Sq Ft |
| 04/17/2020 04/17/20 | Price Changed | $311,177 | +2.9% | $130 / Sq Ft |
| 04/16/2020 04/16/20 | Price Changed | $302,487 | -2.8% | $126 / Sq Ft |
| 04/13/2020 04/13/20 | Price Changed | $311,177 | +2.1% | $130 / Sq Ft |
| 03/05/2020 03/05/20 | Price Changed | $304,900 | -2.0% | $127 / Sq Ft |
| 03/02/2020 03/02/20 | For Sale | $311,177 | -- | $130 / Sq Ft |
Tax History
| Year | Tax Paid | Tax Assessment Tax Assessment Total Assessment is a certain percentage of the fair market value that is determined by local assessors to be the total taxable value of land and additions on the property. | Land | Improvement |
|---|---|---|---|---|
| 2024 | $7,782 | $30,000 | $2,850 | $27,150 |
| 2023 | $7,782 | $13,070 | $1,900 | $11,170 |
| 2022 | $4,697 | $18,590 | $2,850 | $15,740 |
| 2021 | $4,661 | $18,590 | $2,850 | $15,740 |
| 2020 | $168 | $1,820 | $1,820 | $0 |
Source: Greater Greenville Association of REALTORS®
MLS Number: 1413015
APN: 5038-19-50-2352
- 429 Wildflower Rd
- 310 Wildflower Rd
- 132 Hartsfield Dr
- 120 Plantation Dr
- 00 Wildflower Rd
- 103 Greenleaf Ln
- 0 Greenleaf Ln
- 115 Hibiscus Dr
- 137 Pin Oak Ct
- 130 Ledgewood Way
- 621 Shefwood Dr
- 127 Ledgewood Way
- 108 Ascot Ct
- 112 Ledgewood Way
- 120 Red Maple Cir
- 101 Pin Oak Ct
- 115 Red Maple Cir
- 107 Four Lakes Dr
- 222 Crestwood Ct
- 110 Red Maple Cir

