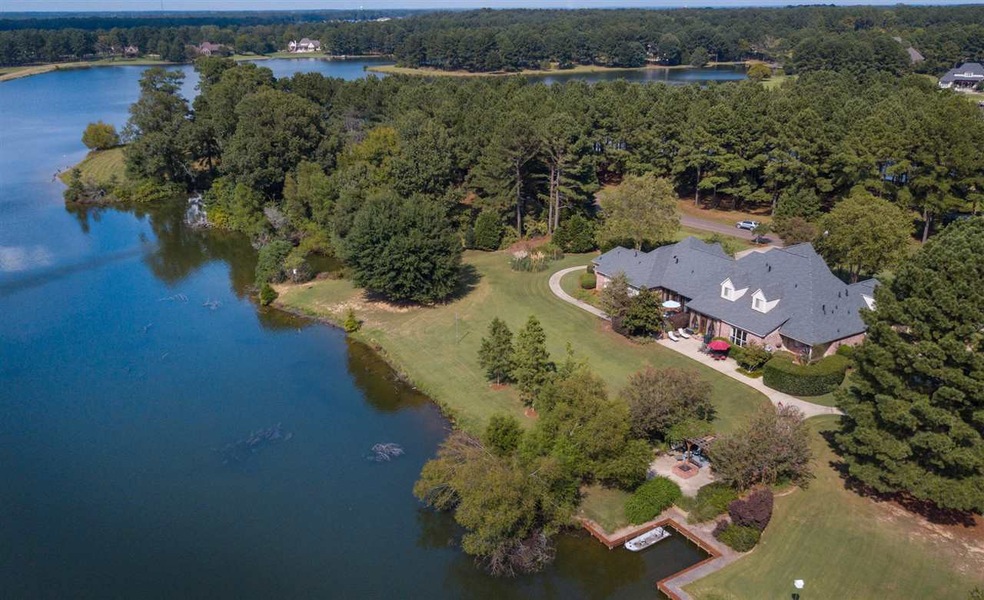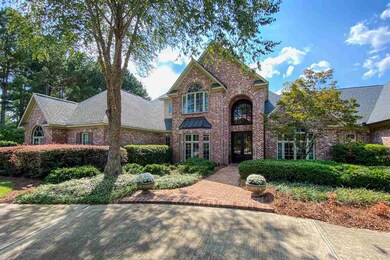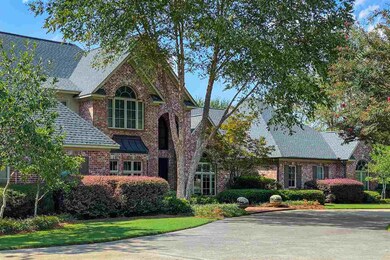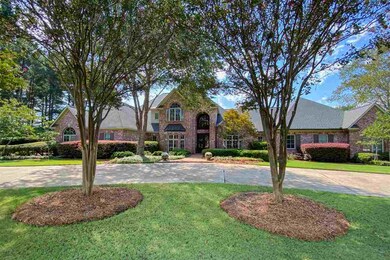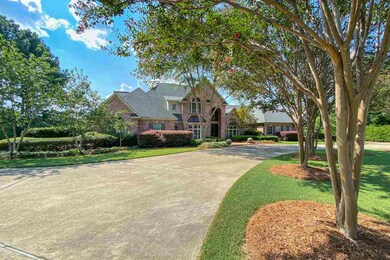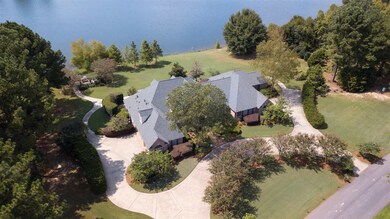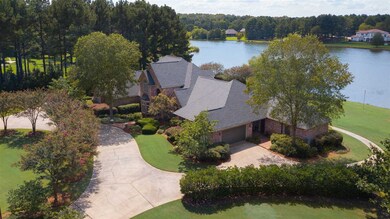
421 William Glen Ct Madison, MS 39110
Estimated Value: $746,000 - $1,206,000
Highlights
- Lake Front
- Boat Slip
- RV Parking in Community
- Mannsdale Elementary School Rated A-
- RV or Boat Storage in Community
- Gated Community
About This Home
As of December 2020TWO HOMES UNDER ONE ROOF*** ON THE WATER ***ON 4 PLUS ACRES in JOHNSTONE SUBDIVISION!! This Beautiful one owner, custom built home has 5749 sq ft total heated & cooled with a separate Mother-In-Law Suite. The main house has 5 bedrooms, 3 full baths with 2 half baths, 2 staircases and lots of storage. Paneled Library is off the foyer along with a Banquet Dining Room. Open kitchen with gas cooking and stainless appliances, perfect for gatherings leading out to the screen porch for enjoying the Wonderful Lake Views. The Mother in Law suite has a separate entrance with a 2 car garage, workshop, master suite, laundry room, Open kitchen with large bar area leading out to the screen porch with beautiful Lake Views. This property is on the Big Lake with Magnificent Views of 370 ft of Lake frontage with a Double Boat Dock and Sea Wall. Multiple Outdoor entertaining areas, outdoor bath, 16 irrigation zones, five ft wide concrete walkway all around the home. Dual security system, each side has its own controls. NEW ROOF in July 2020! If you have a parent, special needs child or an older child that needs to live near, then this is the home for you!! Call today to schedule a tour!
Home Details
Home Type
- Single Family
Est. Annual Taxes
- $7,976
Year Built
- Built in 2003
Lot Details
- 4.37 Acre Lot
- Lake Front
- Cul-De-Sac
HOA Fees
- $120 Monthly HOA Fees
Parking
- 5 Car Garage
- Garage Door Opener
Home Design
- Traditional Architecture
- Brick Exterior Construction
- Slab Foundation
- Architectural Shingle Roof
- Concrete Perimeter Foundation
Interior Spaces
- 5,749 Sq Ft Home
- 2-Story Property
- Sound System
- Dry Bar
- High Ceiling
- Ceiling Fan
- Multiple Fireplaces
- Insulated Windows
- Window Treatments
- Entrance Foyer
- Screened Porch
- Storage
- Electric Dryer Hookup
Kitchen
- Eat-In Kitchen
- Double Self-Cleaning Convection Oven
- Electric Oven
- Gas Cooktop
- Recirculated Exhaust Fan
- Microwave
- Built-In Refrigerator
- Dishwasher
- Wine Cooler
- Disposal
- Instant Hot Water
Flooring
- Wood
- Carpet
- Concrete
- Tile
Bedrooms and Bathrooms
- 6 Bedrooms
- Walk-In Closet
- Double Vanity
Attic
- Walkup Attic
- Finished Attic
Home Security
- Prewired Security
- Carbon Monoxide Detectors
- Fire and Smoke Detector
Accessible Home Design
- Grip-Accessible Features
- Accessible Doors
Outdoor Features
- Access To Lake
- Boat Slip
- Courtyard
- Screened Patio
- Separate Outdoor Workshop
- Pergola
- Rain Gutters
Schools
- Mannsdale Elementary School
- Germantown Middle School
- Germantown High School
Utilities
- Forced Air Zoned Heating and Cooling System
- Heating System Uses Natural Gas
- Gas Water Heater
- Water Purifier
- Prewired Cat-5 Cables
- Cable TV Available
Listing and Financial Details
- Assessor Parcel Number 081E-22-006/16.00
Community Details
Overview
- Association fees include ground maintenance, management
- Johnstone Subdivision
- RV Parking in Community
Recreation
- RV or Boat Storage in Community
Security
- Gated Community
Ownership History
Purchase Details
Home Financials for this Owner
Home Financials are based on the most recent Mortgage that was taken out on this home.Purchase Details
Similar Homes in Madison, MS
Home Values in the Area
Average Home Value in this Area
Purchase History
| Date | Buyer | Sale Price | Title Company |
|---|---|---|---|
| Cook Scott | -- | None Available | |
| Henderson Ronald Joe | -- | None Available |
Mortgage History
| Date | Status | Borrower | Loan Amount |
|---|---|---|---|
| Open | Cook Scott | $360,000 | |
| Previous Owner | Henderson Ronald J | $100,000 | |
| Previous Owner | Henderson Ronald J | $579,000 | |
| Previous Owner | Henderson Ronald Joe | $209,105 | |
| Previous Owner | Henderson Judy C | $408,500 | |
| Previous Owner | Henderson Ronald J | $126,782 |
Property History
| Date | Event | Price | Change | Sq Ft Price |
|---|---|---|---|---|
| 12/21/2020 12/21/20 | Sold | -- | -- | -- |
| 10/20/2020 10/20/20 | Pending | -- | -- | -- |
| 09/16/2020 09/16/20 | For Sale | $1,049,000 | -- | $182 / Sq Ft |
Tax History Compared to Growth
Tax History
| Year | Tax Paid | Tax Assessment Tax Assessment Total Assessment is a certain percentage of the fair market value that is determined by local assessors to be the total taxable value of land and additions on the property. | Land | Improvement |
|---|---|---|---|---|
| 2024 | $8,554 | $85,877 | $0 | $0 |
| 2023 | $8,554 | $85,877 | $0 | $0 |
| 2022 | $8,554 | $85,877 | $0 | $0 |
| 2021 | $8,029 | $82,380 | $0 | $0 |
| 2020 | $8,029 | $82,380 | $0 | $0 |
| 2019 | $7,976 | $81,858 | $0 | $0 |
| 2018 | $7,976 | $81,858 | $0 | $0 |
| 2017 | $7,836 | $80,472 | $0 | $0 |
| 2016 | $7,836 | $80,472 | $0 | $0 |
| 2015 | $7,514 | $80,472 | $0 | $0 |
| 2014 | $7,192 | $80,472 | $0 | $0 |
Agents Affiliated with this Home
-
Cindy Johnston

Seller's Agent in 2020
Cindy Johnston
Nix-Tann & Associates, Inc.
(601) 278-4689
120 Total Sales
-
N
Buyer's Agent in 2020
Nicole McMichael
BHHS Gateway Real Estate
Map
Source: MLS United
MLS Number: 1334426
APN: 081E-22-006-16-00
- 401 Johnstone Dr
- No Cove
- 122 Weldon Dr
- 133 Bristol Dr
- 112 Langdon Dr
- 115 Deer Creek Cove
- 114 Bristol Ct
- 111 Johnstone Dr
- 114 Bristol Dr
- 101 Vinings Dr
- 140 Devlin Springs Dr
- 169 W Westlake Cir
- 178 W Westlake Cir
- 101 Lake Village Dr
- 120 Lake Village Dr
- 105 Clear Creek St
- 101 Edgewood Dr
- 197 Westlake Cir
- 201 Westlake Cir
- 700 Ivywood Ct
- 421 William Glen Ct
- 420 William Glen Ct
- 431 William Glen Ct
- 430 William Glen Ct
- 401 William Glen Ct
- 400 William Glen Ct
- 0 William Glen Ct Unit LL15 239272
- 0 William Glen Ct Unit LL15 1239272
- 0 William Glen Ct Unit Lot 15 1132095
- 0 William Glen Ct Unit Lot 19 1132094
- 0 William Glen Ct Unit 1239272
- 445 Johnstone Dr
- 421 Johnstone Dr
- 430 Johnstone Dr
- 302 Mann Cir
- 168 Gluckstadt Rd
- 435 Johnstone Dr
- 420 Johnstone Dr
- 411 Johnstone Dr
- 465 Johnstone Dr
