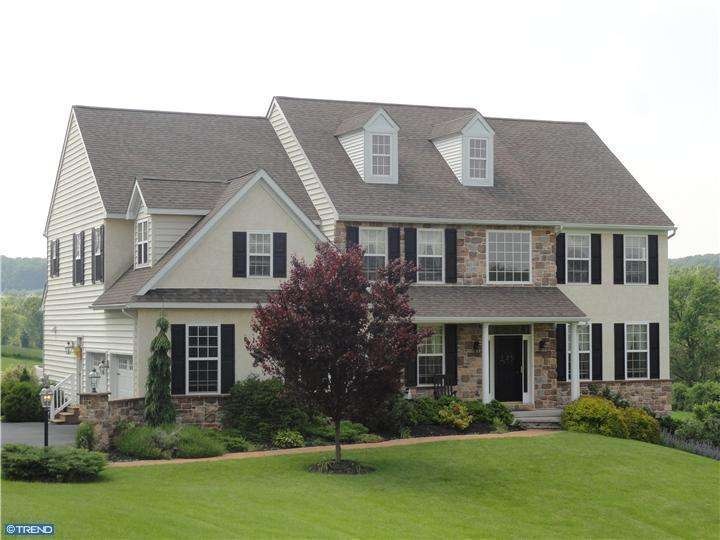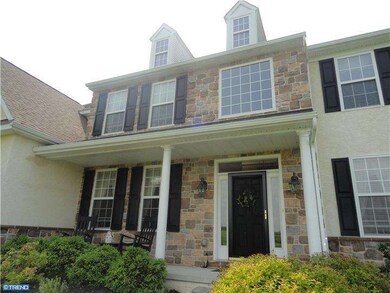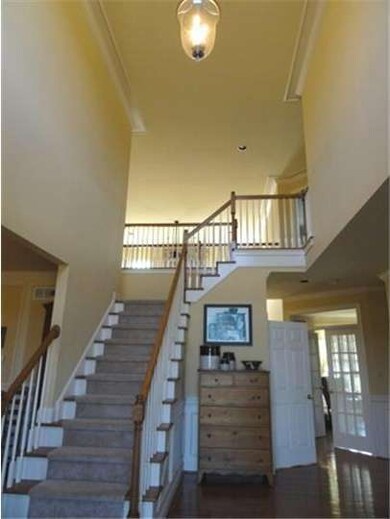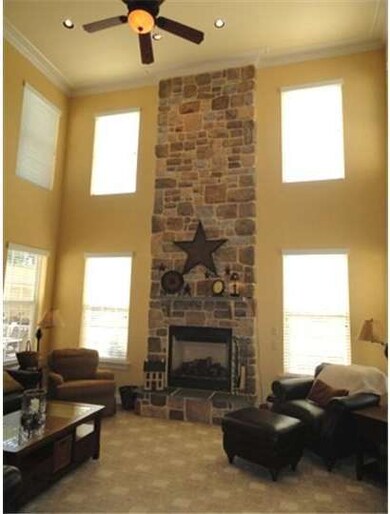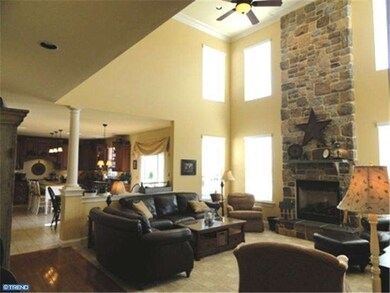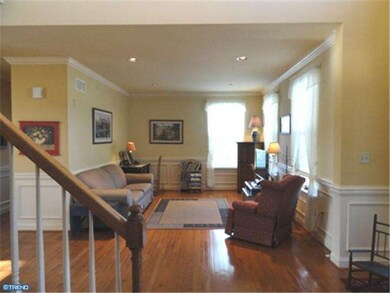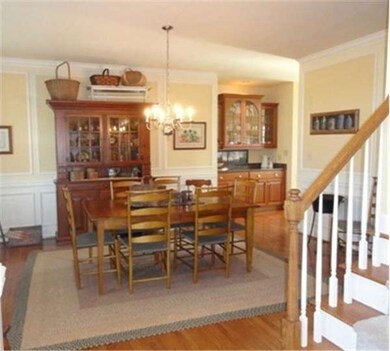
421 Yoder Rd Elverson, PA 19520
West Nantmeal NeighborhoodHighlights
- Second Garage
- Deck
- Cathedral Ceiling
- 4.1 Acre Lot
- Traditional Architecture
- Wood Flooring
About This Home
As of November 2018Simply Stunning Rotelle built custom home on breathtaking 4 acre lot, loaded with views of tranquil countryside. Two story foyer flows to formal living and dining rooms and office all with gorgeous hardwood flooring. Two story family room with magnificent fireplace. Gorgeous gourmet cherry kitchen with granite countertops, island and tiled floors. Huge adjacent pantry and mud room conveniently located off kitchen. Extraordinary Trex deck w/ awning opens to pristine landscaping and hardscaped patio. Dual staircases lead to upper level catwalk and the luxurious master suite w/ sitting room, 2 walk in closets, soaking tub, shower stall and double sinks. Three additional bedrooms, hall bath and laundry room are also upstairs. Large driveway leads into the attached two-car garage and an additional detached 40' x 30' two-car garage. You'll notice top of the line upgrades in every room of this Must See Home! Conveniently located 5 mins to PA Tnpk.
Last Agent to Sell the Property
Joey Frey
RE/MAX Of Reading Listed on: 12/07/2011

Home Details
Home Type
- Single Family
Est. Annual Taxes
- $9,230
Year Built
- Built in 2006
Lot Details
- 4.1 Acre Lot
- Open Lot
- Property is in good condition
Parking
- 2 Car Garage
- 3 Open Parking Spaces
- Second Garage
- Driveway
Home Design
- Traditional Architecture
- Pitched Roof
- Shingle Roof
- Stone Siding
- Vinyl Siding
- Concrete Perimeter Foundation
- Stucco
Interior Spaces
- 4,028 Sq Ft Home
- Property has 2 Levels
- Cathedral Ceiling
- Ceiling Fan
- Stone Fireplace
- Gas Fireplace
- Family Room
- Living Room
- Dining Room
- Unfinished Basement
- Basement Fills Entire Space Under The House
- Laundry on upper level
Kitchen
- Butlers Pantry
- Kitchen Island
Flooring
- Wood
- Wall to Wall Carpet
- Tile or Brick
Bedrooms and Bathrooms
- 4 Bedrooms
- En-Suite Primary Bedroom
- En-Suite Bathroom
- 2.5 Bathrooms
Outdoor Features
- Deck
- Porch
Utilities
- Forced Air Heating and Cooling System
- Cooling System Utilizes Bottled Gas
- Heating System Uses Gas
- Heating System Uses Propane
- 200+ Amp Service
- Well
- Propane Water Heater
- On Site Septic
- Cable TV Available
Community Details
- No Home Owners Association
- Built by ROTELLE
- Tisbury Model
Listing and Financial Details
- Tax Lot 0017.0600
- Assessor Parcel Number 23-03 -0017.0600
Ownership History
Purchase Details
Home Financials for this Owner
Home Financials are based on the most recent Mortgage that was taken out on this home.Purchase Details
Home Financials for this Owner
Home Financials are based on the most recent Mortgage that was taken out on this home.Purchase Details
Home Financials for this Owner
Home Financials are based on the most recent Mortgage that was taken out on this home.Purchase Details
Home Financials for this Owner
Home Financials are based on the most recent Mortgage that was taken out on this home.Similar Homes in Elverson, PA
Home Values in the Area
Average Home Value in this Area
Purchase History
| Date | Type | Sale Price | Title Company |
|---|---|---|---|
| Deed | $480,000 | Chadds Ford Abstract Inc | |
| Deed | $475,000 | None Available | |
| Interfamily Deed Transfer | -- | None Available | |
| Deed | $597,500 | None Available |
Mortgage History
| Date | Status | Loan Amount | Loan Type |
|---|---|---|---|
| Open | $72,000 | Credit Line Revolving | |
| Open | $395,000 | New Conventional | |
| Closed | $408,000 | Adjustable Rate Mortgage/ARM | |
| Previous Owner | $395,000 | New Conventional | |
| Previous Owner | $406,000 | New Conventional | |
| Previous Owner | $100,000 | Credit Line Revolving | |
| Previous Owner | $405,275 | New Conventional | |
| Previous Owner | $417,000 | Purchase Money Mortgage | |
| Previous Owner | $120,750 | Unknown |
Property History
| Date | Event | Price | Change | Sq Ft Price |
|---|---|---|---|---|
| 11/09/2018 11/09/18 | Sold | $480,000 | -8.6% | $119 / Sq Ft |
| 08/30/2018 08/30/18 | Pending | -- | -- | -- |
| 07/24/2018 07/24/18 | For Sale | $525,000 | +10.5% | $130 / Sq Ft |
| 07/18/2012 07/18/12 | Sold | $475,000 | -5.0% | $118 / Sq Ft |
| 06/13/2012 06/13/12 | Pending | -- | -- | -- |
| 03/26/2012 03/26/12 | Price Changed | $499,900 | -2.0% | $124 / Sq Ft |
| 02/29/2012 02/29/12 | Price Changed | $509,900 | -3.8% | $127 / Sq Ft |
| 12/07/2011 12/07/11 | For Sale | $529,900 | -- | $132 / Sq Ft |
Tax History Compared to Growth
Tax History
| Year | Tax Paid | Tax Assessment Tax Assessment Total Assessment is a certain percentage of the fair market value that is determined by local assessors to be the total taxable value of land and additions on the property. | Land | Improvement |
|---|---|---|---|---|
| 2024 | $12,663 | $335,590 | $57,120 | $278,470 |
| 2023 | $12,369 | $335,590 | $57,120 | $278,470 |
| 2022 | $10,422 | $285,950 | $57,120 | $228,830 |
| 2021 | $10,112 | $285,950 | $57,120 | $228,830 |
| 2020 | $10,060 | $285,950 | $57,120 | $228,830 |
| 2019 | $9,861 | $285,950 | $57,120 | $228,830 |
| 2018 | $9,861 | $285,950 | $57,120 | $228,830 |
| 2017 | $9,626 | $285,950 | $57,120 | $228,830 |
| 2016 | $9,060 | $285,950 | $57,120 | $228,830 |
| 2015 | $9,060 | $285,950 | $57,120 | $228,830 |
| 2014 | $9,060 | $285,950 | $57,120 | $228,830 |
Agents Affiliated with this Home
-
Holly Gross

Seller's Agent in 2018
Holly Gross
BHHS Fox & Roach
(610) 486-6544
1 in this area
134 Total Sales
-
Richard Gross

Seller Co-Listing Agent in 2018
Richard Gross
BHHS Fox & Roach
(970) 306-9698
1 in this area
72 Total Sales
-
David Thomas

Buyer's Agent in 2018
David Thomas
RE/MAX
(610) 405-8382
1 in this area
53 Total Sales
-
J
Seller's Agent in 2012
Joey Frey
RE/MAX of Reading
-
Terry Wiley
T
Buyer's Agent in 2012
Terry Wiley
Howard Hanna
(717) 413-4510
1 Total Sale
Map
Source: Bright MLS
MLS Number: 1004592770
APN: 23-003-0017.0600
- 311 Ironstone Ln
- 319 Ironstone Ln
- 318 Ironstone Ln
- 22 Churchill Dr
- 8 Parkside Dr
- 103 Orchard Hill Ln
- 87 Brownstone Ln
- 82 W Main St
- 448 Bulltown Rd
- 11 Brownstone Ln
- 410 Chestnut Tree Rd
- 0 Heritage Dr Unit 4A PABK2058798
- 281 Merwood Dr
- 40 Chanticleer Dr
- 21 Chanticleer Dr
- 130 Pumpkin Hill Rd
- 1 Senn Ln
- 332 Reading Furnace Rd
- 23 Lenape Dr
- 2409 Creek Rd
