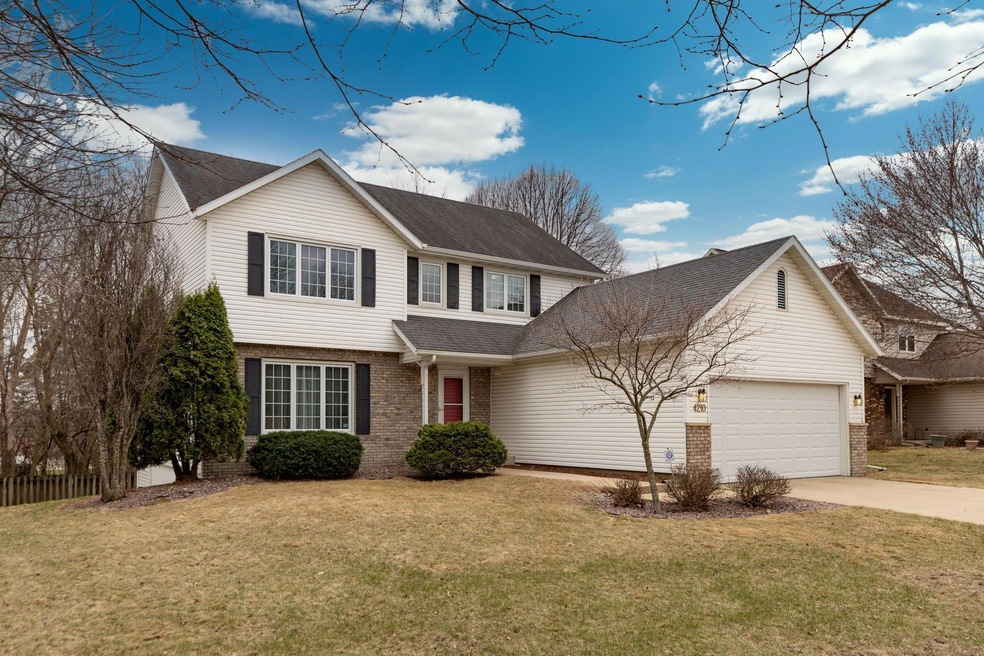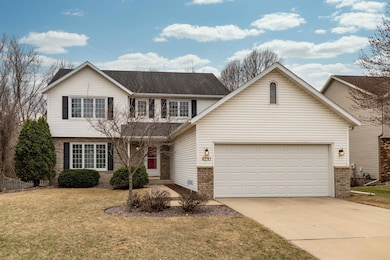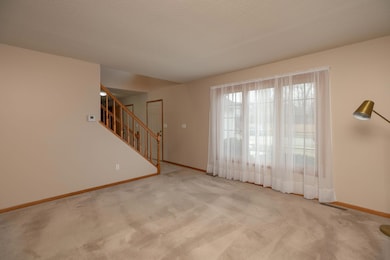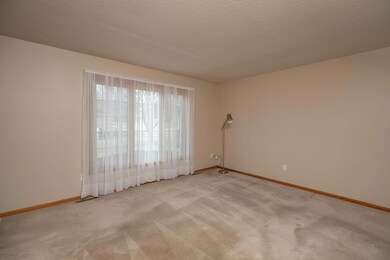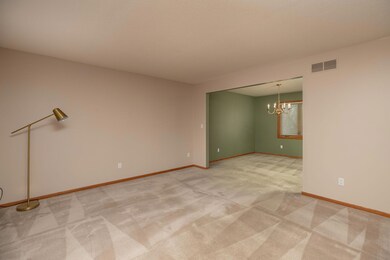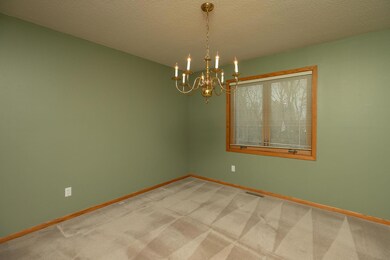
4210 57th St NW Rochester, MN 55901
Northwest NeighborhoodEstimated payment $2,520/month
Highlights
- No HOA
- The kitchen features windows
- Forced Air Heating and Cooling System
- Home Office
- 2 Car Attached Garage
- Family Room
About This Home
Here's your opportunity to take this lovely, well cared for, and spacious 4 bedroom, 4 bath home on a transformational journey. Add your own personal touches and a little paint and watch this solid and well-built home come to life. Features include; an open & airy 2-story entry way, 2 family rooms, new composite deck & walkout basement. The upper level has 3 bedrooms, including a generous primary suite with over 250SF, walk-in closet and private bathroom. The main floor has an open layout living room/dining room, a family room with a brick fireplace & custom built wood bookshelves. The lower level offers a fourth bedroom, bonus room that could be used as a home office, abundant storage options & family room with sliding glass doors providing convenient access to patio & the large backyard. You will appreciate the convenient access to the 12.5 mile paved multi-use Douglas Trail just blocks away. This highly desirable neighborhood is only minutes from Highway 52 with easy access to the clinic and both St. Paul & Minneapolis.
Home Details
Home Type
- Single Family
Est. Annual Taxes
- $4,622
Year Built
- Built in 1989
Lot Details
- 9,583 Sq Ft Lot
- Lot Dimensions are 74x130
- Partially Fenced Property
Parking
- 2 Car Attached Garage
Interior Spaces
- 2-Story Property
- Brick Fireplace
- Family Room
- Living Room with Fireplace
- Home Office
- Finished Basement
Kitchen
- Range
- Dishwasher
- The kitchen features windows
Bedrooms and Bathrooms
- 4 Bedrooms
Laundry
- Dryer
- Washer
Schools
- George Gibbs Elementary School
- Dakota Middle School
- John Marshall High School
Utilities
- Forced Air Heating and Cooling System
Community Details
- No Home Owners Association
- North Park 3Rd Sub Subdivision
Listing and Financial Details
- Assessor Parcel Number 740843015482
Map
Home Values in the Area
Average Home Value in this Area
Tax History
| Year | Tax Paid | Tax Assessment Tax Assessment Total Assessment is a certain percentage of the fair market value that is determined by local assessors to be the total taxable value of land and additions on the property. | Land | Improvement |
|---|---|---|---|---|
| 2023 | $4,622 | $370,400 | $40,000 | $330,400 |
| 2022 | $4,128 | $369,500 | $40,000 | $329,500 |
| 2021 | $3,920 | $308,200 | $40,000 | $268,200 |
| 2020 | $3,810 | $293,800 | $40,000 | $253,800 |
| 2019 | $3,634 | $275,900 | $30,000 | $245,900 |
| 2018 | $3,255 | $265,600 | $30,000 | $235,600 |
| 2017 | $3,124 | $248,000 | $30,000 | $218,000 |
| 2016 | $2,722 | $211,500 | $27,800 | $183,700 |
| 2015 | $2,580 | $179,700 | $27,100 | $152,600 |
| 2014 | $2,472 | $181,800 | $27,100 | $154,700 |
| 2012 | -- | $178,400 | $27,058 | $151,342 |
Property History
| Date | Event | Price | Change | Sq Ft Price |
|---|---|---|---|---|
| 04/30/2025 04/30/25 | Pending | -- | -- | -- |
| 04/28/2025 04/28/25 | Price Changed | $385,000 | -3.7% | $129 / Sq Ft |
| 04/11/2025 04/11/25 | Price Changed | $399,900 | -2.4% | $134 / Sq Ft |
| 03/17/2025 03/17/25 | Price Changed | $409,900 | -2.4% | $137 / Sq Ft |
| 02/25/2025 02/25/25 | Price Changed | $419,900 | -2.3% | $140 / Sq Ft |
| 02/17/2025 02/17/25 | For Sale | $429,900 | -- | $144 / Sq Ft |
Purchase History
| Date | Type | Sale Price | Title Company |
|---|---|---|---|
| Interfamily Deed Transfer | -- | None Available |
Mortgage History
| Date | Status | Loan Amount | Loan Type |
|---|---|---|---|
| Closed | $78,000 | New Conventional |
Similar Homes in Rochester, MN
Source: NorthstarMLS
MLS Number: 6656684
APN: 74.08.43.015482
- 5626 44th Ave NW
- 4425 57th St NW
- 4420 Manchester Ln NW
- 5910 Shetland Dr NW
- 5934 Shetland Dr NW
- L2B1 Boelter Estates Dr NW
- L1B1 Boelter Estates Dr NW
- 6275 Fairway Dr NW
- 4609 Birdie Ln NW
- 6013 Shetland Dr NW
- 6041 Portsmouth Dr NW
- 4434 Arcon Ln NW
- 6295 Fairway Dr NW
- 4318 Shetland Place NW
- 6074 Portsmouth Dr NW
- 6311 Fairway Dr NW
- 5978 47th Ave NW
- 6119 Cody Ln
- 5078 Nicklaus Dr NW
- 3646 Nottingham Dr NW
