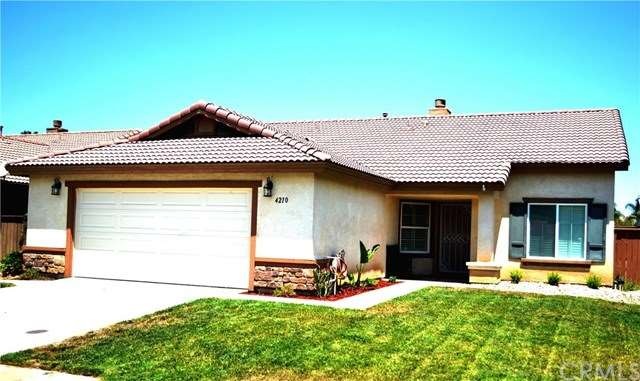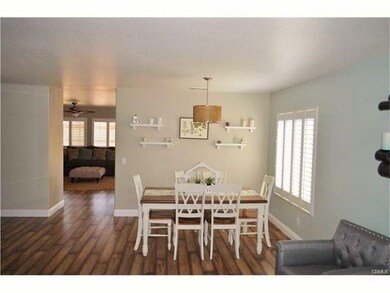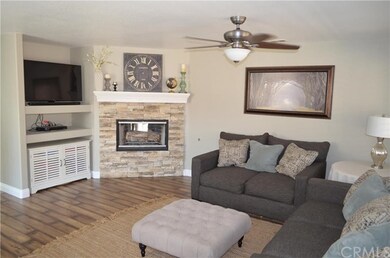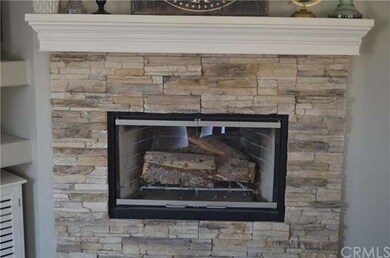
4210 Amber Ridge Ln Hemet, CA 92545
Page Ranch NeighborhoodHighlights
- All Bedrooms Downstairs
- View of Hills
- Retreat
- Open Floorplan
- Property is near a park
- Wood Flooring
About This Home
As of September 2016Welcome home to this charming single story beauty on Amber Ridge Lane!! This home offers 3 bedrooms plus retreat and 2 full baths with 1760 sq ft on a nice landscaped lot in West Hemet. Upgraded features include shutters throughout home, 6" baseboards, newer wood laminate flooring in all living areas and bedrooms as well as recently installed tile in baths and laundry room. Light fixtures have been updated and all bedrooms have ceiling fans. You can stay organized as each bedroom and the retreat have professionally installed customizable closet systems. The kitchen has a built-in menu planning desk and is tastefully decorated with custom paint, white cabinets, large island and is open to the inviting family room with stacked stone fireplace with mantel. This home has great natural light and a spacious open floorplan which is great for entertaining. The covered patio is very private and backyard is low maintenance. Located walking distance to Harmony Elementary and West Valley High School and is just minutes to shopping & restaurants. Temecula wine country, Lake Skinner and Diamond Valley Lake are all within 20 minutes. Low taxes and NO HOA. This home is TURNKEY and waiting for you to move in!! Don't let this one pass you by...
Last Agent to Sell the Property
HomeSmart Realty West License #01916667 Listed on: 08/01/2016

Home Details
Home Type
- Single Family
Est. Annual Taxes
- $4,010
Year Built
- Built in 2003 | Remodeled
Lot Details
- 5,663 Sq Ft Lot
- Fenced
- Fence is in average condition
- Landscaped
- Rectangular Lot
- Paved or Partially Paved Lot
- Level Lot
- Sprinkler System
- Lawn
- Back and Front Yard
Parking
- 2 Car Garage
- Parking Available
- Two Garage Doors
- Garage Door Opener
Property Views
- Hills
- Neighborhood
Home Design
- Turnkey
- Slab Foundation
- Fire Rated Drywall
- Frame Construction
- Tile Roof
- Wood Siding
- Pre-Cast Concrete Construction
- Stucco
Interior Spaces
- 1,760 Sq Ft Home
- Open Floorplan
- Ceiling Fan
- Shutters
- Window Screens
- Family Room with Fireplace
- Living Room
- Dining Room
- Laundry Room
Kitchen
- Breakfast Area or Nook
- Breakfast Bar
- Gas and Electric Range
- Microwave
- Dishwasher
- Disposal
Flooring
- Wood
- Tile
Bedrooms and Bathrooms
- 4 Bedrooms
- Retreat
- All Bedrooms Down
- Walk-In Closet
- 2 Full Bathrooms
Home Security
- Carbon Monoxide Detectors
- Fire and Smoke Detector
Accessible Home Design
- No Interior Steps
Outdoor Features
- Covered patio or porch
- Exterior Lighting
- Rain Gutters
Location
- Property is near a park
- Property is near public transit
Utilities
- Central Heating and Cooling System
- Heating System Uses Natural Gas
- Gas Water Heater
Community Details
- No Home Owners Association
- Built by Greystone Homes
Listing and Financial Details
- Tax Lot 37
- Tax Tract Number 24124
- Assessor Parcel Number 460142025
Ownership History
Purchase Details
Home Financials for this Owner
Home Financials are based on the most recent Mortgage that was taken out on this home.Purchase Details
Home Financials for this Owner
Home Financials are based on the most recent Mortgage that was taken out on this home.Purchase Details
Home Financials for this Owner
Home Financials are based on the most recent Mortgage that was taken out on this home.Purchase Details
Home Financials for this Owner
Home Financials are based on the most recent Mortgage that was taken out on this home.Purchase Details
Purchase Details
Purchase Details
Similar Homes in Hemet, CA
Home Values in the Area
Average Home Value in this Area
Purchase History
| Date | Type | Sale Price | Title Company |
|---|---|---|---|
| Grant Deed | $250,000 | Fidelity National Ie | |
| Interfamily Deed Transfer | -- | Equity Title Company | |
| Grant Deed | $210,000 | Equity Title Company | |
| Grant Deed | $125,000 | Chicago Title Inland Empire | |
| Grant Deed | $310,000 | Lawyers Title Company | |
| Grant Deed | $184,000 | North American Title Co | |
| Quit Claim Deed | -- | North American Title Co |
Mortgage History
| Date | Status | Loan Amount | Loan Type |
|---|---|---|---|
| Open | $246,000 | New Conventional | |
| Closed | $239,316 | FHA | |
| Closed | $245,471 | FHA | |
| Previous Owner | $206,424 | FHA | |
| Previous Owner | $206,350 | FHA | |
| Previous Owner | $206,196 | FHA | |
| Previous Owner | $120,040 | FHA | |
| Previous Owner | $122,735 | FHA | |
| Previous Owner | $201,500 | Unknown |
Property History
| Date | Event | Price | Change | Sq Ft Price |
|---|---|---|---|---|
| 09/28/2016 09/28/16 | Sold | $250,000 | 0.0% | $142 / Sq Ft |
| 08/01/2016 08/01/16 | For Sale | $249,900 | +19.0% | $142 / Sq Ft |
| 01/31/2014 01/31/14 | Sold | $210,000 | -2.3% | $119 / Sq Ft |
| 01/04/2014 01/04/14 | Pending | -- | -- | -- |
| 12/16/2013 12/16/13 | Price Changed | $214,900 | -4.4% | $122 / Sq Ft |
| 12/03/2013 12/03/13 | For Sale | $224,900 | -- | $128 / Sq Ft |
Tax History Compared to Growth
Tax History
| Year | Tax Paid | Tax Assessment Tax Assessment Total Assessment is a certain percentage of the fair market value that is determined by local assessors to be the total taxable value of land and additions on the property. | Land | Improvement |
|---|---|---|---|---|
| 2025 | $4,010 | $528,056 | $52,222 | $475,834 |
| 2023 | $4,010 | $278,875 | $50,196 | $228,679 |
| 2022 | $3,964 | $273,408 | $49,212 | $224,196 |
| 2021 | $3,921 | $268,048 | $48,248 | $219,800 |
| 2020 | $3,891 | $265,301 | $47,754 | $217,547 |
| 2019 | $3,818 | $260,100 | $46,818 | $213,282 |
| 2018 | $3,727 | $255,000 | $45,900 | $209,100 |
| 2017 | $3,692 | $250,000 | $45,000 | $205,000 |
| 2016 | $3,286 | $217,458 | $31,064 | $186,394 |
| 2015 | $3,496 | $214,195 | $30,599 | $183,596 |
| 2014 | $2,562 | $131,620 | $42,118 | $89,502 |
Agents Affiliated with this Home
-

Seller's Agent in 2016
Lisa Woodward
HomeSmart Realty West
(760) 912-9704
23 Total Sales
-
B
Buyer's Agent in 2016
B ROSANITA JETER
RENAISSANCE REALTY
(951) 214-0970
21 Total Sales
-

Seller's Agent in 2014
Diane Kelly
Allison James Estates & Homes
(951) 454-1488
20 Total Sales
Map
Source: California Regional Multiple Listing Service (CRMLS)
MLS Number: SW16167929
APN: 460-142-025
- 1649 Wrentree Way
- 1679 Stoneside Dr
- 1519 Bluejay Way
- 4186 Rexford Dr
- 1527 Palomar Mountain Place
- 4810 Swallowtail Rd
- 4630 Ferngreen Dr
- 0 S Cawston Ave Unit IG24247469
- 4745 Cove St
- 5001 Via Bajamar
- 1656 Via Rojas
- 1445 Nutmey Ln
- 3920 Roxbury Dr
- 5103 Concho Ct
- 5060 Concho Ct
- 1816 Tapaderos St
- 1295 S Cawston Ave Unit 143
- 1295 S Cawston Ave Unit 90
- 1295 S Cawston Ave Unit 106
- 1295 S Cawston Ave






