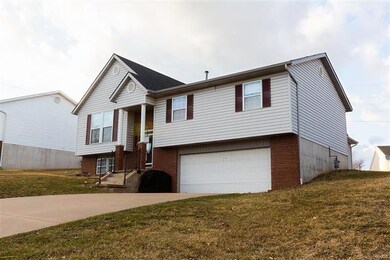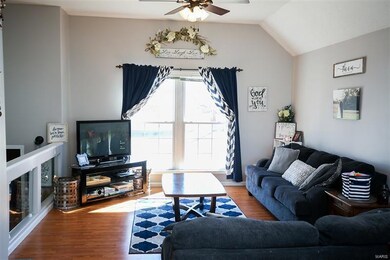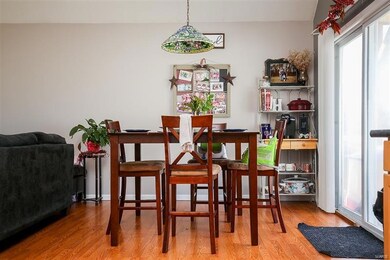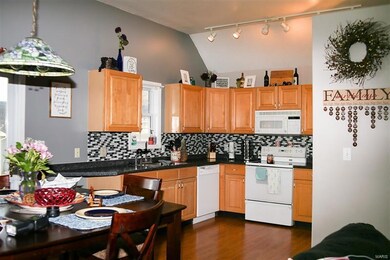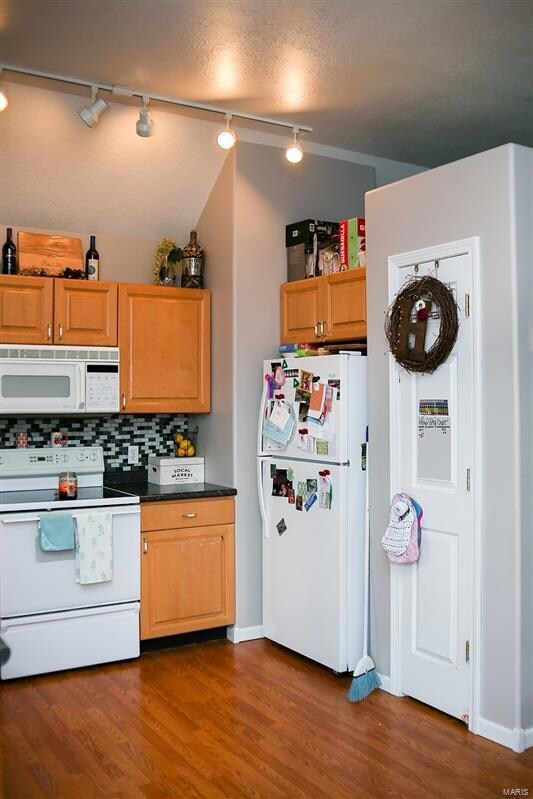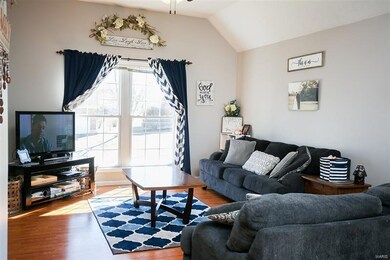
4210 Deer Run Dr Hannibal, MO 63401
Estimated Value: $203,000 - $248,000
Highlights
- Primary Bedroom Suite
- Covered patio or porch
- Eat-In Kitchen
- Traditional Architecture
- Cul-De-Sac
- Brick or Stone Veneer
About This Home
As of July 2019REDUCTION!! Well cared for split level home in nicely established neighborhood. Brick and vinyl exterior with beautifully cared for yard invites you to this three bedroom 2.5 bath home. Main level offers, three bedrooms two full baths, and main level laundry. The flooring has been updated throughout the house including the laminate flooring in the kitchen, living, and dining room area with fresh carpet in the bedrooms and hallway. Kitchen has Maple Cabinets, updated counter tops and new appliances that will convey. Sliding glass door walks out from the dining area to the concrete patio pergola. You will love the detached shed with loft area. Finished lower level is equipped with family room, office area, and half bath. New flooring to be installed in the family room. The 22x22 garage offers nice storage and houses two vehicles comfortably. Call today!
Last Agent to Sell the Property
Prestige Realty, Inc License #2000169635 Listed on: 04/01/2019
Home Details
Home Type
- Single Family
Est. Annual Taxes
- $1,500
Year Built
- Built in 1994
Lot Details
- 7,405 Sq Ft Lot
- Lot Dimensions are 75x102
- Cul-De-Sac
Parking
- 2 Car Garage
- Basement Garage
Home Design
- Traditional Architecture
- Split Foyer
- Brick or Stone Veneer
- Frame Construction
Interior Spaces
- Multi-Level Property
- Insulated Windows
- Combination Kitchen and Dining Room
- Partially Carpeted
- Partially Finished Basement
- Basement Fills Entire Space Under The House
- Storm Doors
- Laundry on main level
Kitchen
- Eat-In Kitchen
- Electric Cooktop
- Microwave
- Dishwasher
Bedrooms and Bathrooms
- 3 Bedrooms
- Primary Bedroom Suite
Outdoor Features
- Covered patio or porch
Schools
- Veterans Elem. Elementary School
- Hannibal Middle School
- Hannibal Sr. High School
Utilities
- Forced Air Heating and Cooling System
- Heating System Uses Gas
- Gas Water Heater
Listing and Financial Details
- Assessor Parcel Number 011.06.24.2.01.002.106
Ownership History
Purchase Details
Home Financials for this Owner
Home Financials are based on the most recent Mortgage that was taken out on this home.Purchase Details
Home Financials for this Owner
Home Financials are based on the most recent Mortgage that was taken out on this home.Purchase Details
Purchase Details
Home Financials for this Owner
Home Financials are based on the most recent Mortgage that was taken out on this home.Similar Homes in Hannibal, MO
Home Values in the Area
Average Home Value in this Area
Purchase History
| Date | Buyer | Sale Price | Title Company |
|---|---|---|---|
| Bickhaus Donald A | -- | -- | |
| Hamlin David B | -- | None Available | |
| The Clement & Judy Gunn Missouri Homeste | -- | None Available | |
| Gunn Clement G | -- | None Available |
Mortgage History
| Date | Status | Borrower | Loan Amount |
|---|---|---|---|
| Open | Bickhaus Donald A | $90,345 | |
| Previous Owner | Hamlin David B | $108,000 | |
| Previous Owner | Gunn Eric | $155,055 | |
| Previous Owner | Gunn Clement G | $99,200 | |
| Previous Owner | Gunn Clement G | $102,000 | |
| Previous Owner | Montgomery Patrick | $169,500 |
Property History
| Date | Event | Price | Change | Sq Ft Price |
|---|---|---|---|---|
| 07/30/2019 07/30/19 | Sold | -- | -- | -- |
| 07/23/2019 07/23/19 | Pending | -- | -- | -- |
| 05/10/2019 05/10/19 | Price Changed | $163,000 | -4.1% | $112 / Sq Ft |
| 04/17/2019 04/17/19 | Price Changed | $169,900 | -5.6% | $117 / Sq Ft |
| 04/01/2019 04/01/19 | For Sale | $179,900 | +24.2% | $124 / Sq Ft |
| 12/30/2016 12/30/16 | Sold | -- | -- | -- |
| 12/20/2016 12/20/16 | Pending | -- | -- | -- |
| 10/06/2016 10/06/16 | Price Changed | $144,900 | -3.3% | $100 / Sq Ft |
| 07/27/2016 07/27/16 | For Sale | $149,900 | -- | $103 / Sq Ft |
Tax History Compared to Growth
Tax History
| Year | Tax Paid | Tax Assessment Tax Assessment Total Assessment is a certain percentage of the fair market value that is determined by local assessors to be the total taxable value of land and additions on the property. | Land | Improvement |
|---|---|---|---|---|
| 2024 | $1,500 | $22,480 | $2,400 | $20,080 |
| 2023 | $1,404 | $22,480 | $2,400 | $20,080 |
| 2022 | $1,401 | $22,480 | $2,400 | $20,080 |
| 2021 | $1,392 | $22,480 | $2,400 | $20,080 |
| 2020 | $1,298 | $20,450 | $2,190 | $18,260 |
| 2019 | $1,295 | $20,450 | $2,190 | $18,260 |
| 2018 | $1,292 | $20,450 | $2,190 | $18,260 |
| 2017 | $1,235 | $20,010 | $2,190 | $17,820 |
| 2015 | $1,053 | $20,010 | $2,190 | $17,820 |
| 2014 | $1,053 | $20,010 | $2,190 | $17,820 |
| 2012 | -- | $20,010 | $0 | $0 |
Agents Affiliated with this Home
-
Sheri Neisen

Seller's Agent in 2019
Sheri Neisen
Prestige Realty, Inc
(573) 231-5081
205 Total Sales
-
Teree Haynes

Buyer's Agent in 2019
Teree Haynes
Hannibal Realty LLC
(573) 719-5000
284 Total Sales
Map
Source: MARIS MLS
MLS Number: MIS19021858
APN: 011.06.24.2.01.002.106
- 4156 Red Bud Dr
- 123 Clover Rd
- 105 Saturn Dr
- 504 Timber View Terrace
- 515 Timber View Terrace
- 455 Head Ln
- 115 Quail Ridge
- 4 Munger Ln
- 3 Munger Ln
- 2 Munger Ln
- 4037 Breckenridge Dr
- 200 Head Ln
- 0 Palmyra Rd
- 16 Wauneta Place
- 4001 W Ely Rd
- 3930 Commanche Ave
- 4 Oak Ridge Pond Ct
- 3405 Brookside Rd
- 4044 Mcmasters Ave
- 8951 Missouri 168
- 4210 Deer Run Dr
- 4206 Deer Run Dr
- 4214 Deer Run Dr
- 4215 Wildrose Ct
- 4219 Wildrose Ct
- 4211 Deer Run Dr
- 4218 Deer Run Dr
- 4214 Wildrose
- 4223 Wildrose Ct
- 4210 Wildrose Ct
- 307 Rosewood Dr
- 4222 Deer Run Dr
- 4219 Deer Run Dr
- 219 Rosewood Dr
- 315 Rosewood Dr
- 4226 Deer Run Dr Unit 4233
- 42264233 Deer Run Dr
- 4231 Wildrose Ct
- 4231 Deer Run Dr
- 4227 Deer Run Dr

