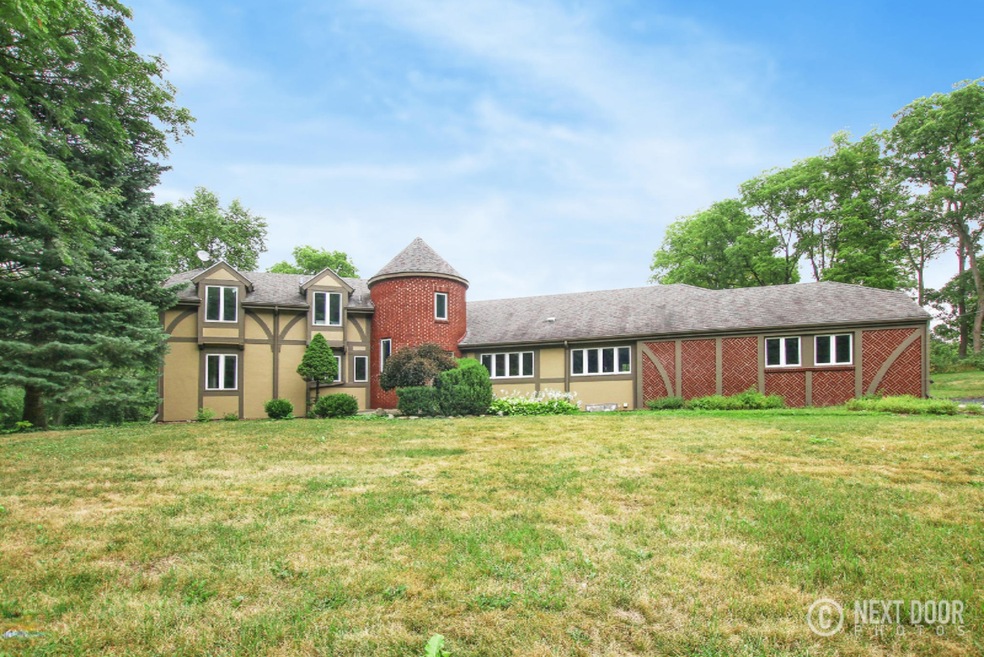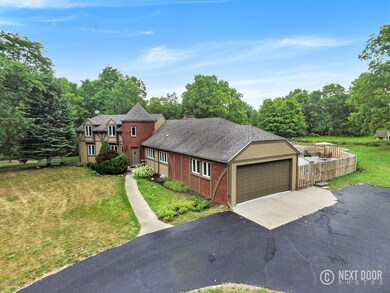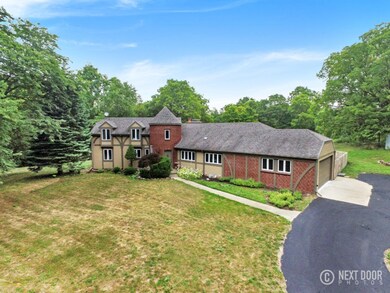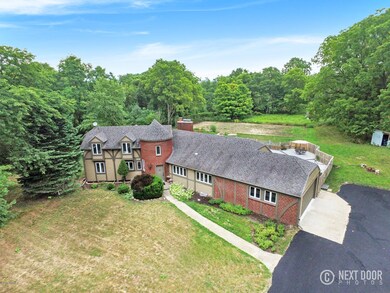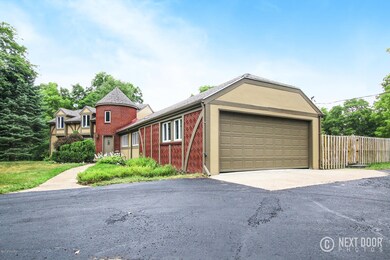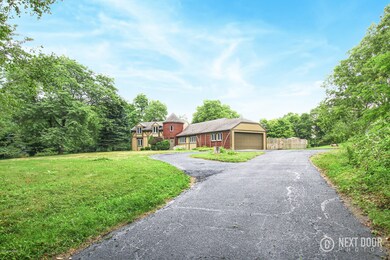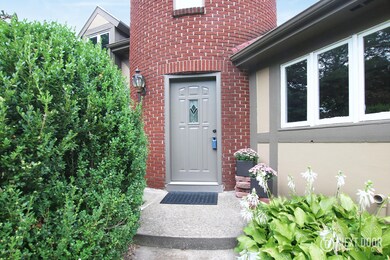
Estimated Value: $620,000 - $728,620
Highlights
- Tennis Courts
- In Ground Pool
- Fruit Trees
- Murray Lake Elementary School Rated A
- 5 Acre Lot
- Deck
About This Home
As of March 2019Wonderful 5 acre English Tudor ''Style'' Cannon Township home. A country setting, this home sits in rolling hills of NE Grand Rapids. Features soaring entry, to the large open Turret foyer. Large 5 bedroom home w/master on main, 3 full baths, 1/2 bath on main, formal dining room with french doors, deck w/ in-ground Garter pool, huge eat in kitchen, endless counters/storage. 2nd level w/ 2 bedrooms full bath, storage, light and bright rooms. Daylight is fully tiled for kids/parties, large family room gatherings w/fireplace, 1 large bedroom a 2nd bonus-office-mirrored crafting room. Bedrooms with egress windows. Large storage-utility rooms. Enjoy the large level 5 acre parcel and in-ground pool, w/ 5 acres of hobby farm flat land to create your own compound and gardens. A must see home. Recent updates, rebuilt furnace, AC electrical improvements,all hardwood hickory floors refinished, new carpet in all bedrooms (except lower level), Exterior paint, sealing,composite decking, new pool filter, pump, top coating driveway, all new interior lighting, fresh paint on all 3 levels. School of Choice may be an option. Forest Hills or Rockford.
Last Agent to Sell the Property
Todd Roesler
Coldwell Banker Schmidt Realtors Listed on: 02/05/2019
Last Buyer's Agent
Michelle Schmelter
Success Realty West Michigan License #6501398507
Home Details
Home Type
- Single Family
Est. Annual Taxes
- $7,198
Year Built
- Built in 1969
Lot Details
- 5 Acre Lot
- Lot Dimensions are 330 x 660
- Shrub
- Level Lot
- Sprinkler System
- Fruit Trees
- Wooded Lot
- Garden
Parking
- 2 Car Attached Garage
Home Design
- Tudor Architecture
- Brick Exterior Construction
- Composition Roof
- Stucco
Interior Spaces
- 3,466 Sq Ft Home
- 2-Story Property
- Central Vacuum
- Ceiling Fan
- Wood Burning Fireplace
- Gas Log Fireplace
- Insulated Windows
- Living Room with Fireplace
- 2 Fireplaces
- Dining Area
- Recreation Room with Fireplace
- Attic Fan
- Home Security System
Kitchen
- Eat-In Kitchen
- Oven
- Range
- Dishwasher
- Disposal
Flooring
- Wood
- Stone
- Ceramic Tile
Bedrooms and Bathrooms
- 5 Bedrooms | 1 Main Level Bedroom
- Whirlpool Bathtub
Laundry
- Laundry on main level
- Dryer
- Washer
Basement
- Basement Fills Entire Space Under The House
- Natural lighting in basement
Outdoor Features
- In Ground Pool
- Tennis Courts
- Deck
- Patio
- Gazebo
Utilities
- Humidifier
- Forced Air Heating and Cooling System
- Heating System Uses Propane
- Well
- Propane Water Heater
- Water Softener is Owned
- Septic System
- High Speed Internet
- Phone Available
- Cable TV Available
Ownership History
Purchase Details
Home Financials for this Owner
Home Financials are based on the most recent Mortgage that was taken out on this home.Purchase Details
Purchase Details
Similar Homes in Ada, MI
Home Values in the Area
Average Home Value in this Area
Purchase History
| Date | Buyer | Sale Price | Title Company |
|---|---|---|---|
| Thenn Justin Thure | $363,000 | None Available | |
| Flentje Gregory L | -- | None Available | |
| Flentje Gregory Trust | $220,500 | -- |
Mortgage History
| Date | Status | Borrower | Loan Amount |
|---|---|---|---|
| Open | Thenn Justin Thure | $370,342 | |
| Closed | Thenn Justin Thure | $370,804 | |
| Previous Owner | Flentje Gregory L | $300,700 |
Property History
| Date | Event | Price | Change | Sq Ft Price |
|---|---|---|---|---|
| 03/26/2019 03/26/19 | Sold | $363,000 | -15.6% | $105 / Sq Ft |
| 02/16/2019 02/16/19 | Pending | -- | -- | -- |
| 02/05/2019 02/05/19 | For Sale | $429,900 | -- | $124 / Sq Ft |
Tax History Compared to Growth
Tax History
| Year | Tax Paid | Tax Assessment Tax Assessment Total Assessment is a certain percentage of the fair market value that is determined by local assessors to be the total taxable value of land and additions on the property. | Land | Improvement |
|---|---|---|---|---|
| 2025 | $5,809 | $382,600 | $0 | $0 |
| 2024 | $5,809 | $360,000 | $0 | $0 |
| 2023 | $5,557 | $305,500 | $0 | $0 |
| 2022 | $7,986 | $265,000 | $0 | $0 |
| 2021 | $7,469 | $245,600 | $0 | $0 |
| 2020 | $5,137 | $237,500 | $0 | $0 |
| 2019 | $4,785 | $226,900 | $0 | $0 |
| 2018 | $7,372 | $183,100 | $37,500 | $145,600 |
| 2017 | $7,205 | $171,400 | $0 | $0 |
| 2016 | $5,677 | $159,600 | $0 | $0 |
| 2015 | -- | $159,600 | $0 | $0 |
| 2013 | -- | $143,900 | $0 | $0 |
Agents Affiliated with this Home
-
T
Seller's Agent in 2019
Todd Roesler
Coldwell Banker Schmidt Realtors
-
M
Buyer's Agent in 2019
Michelle Schmelter
Success Realty West Michigan
Map
Source: Southwestern Michigan Association of REALTORS®
MLS Number: 18023495
APN: 41-11-35-100-004
- 8655 Cannonsburg Rd NE
- 8673 Cannonsburg Rd NE
- 8707 Cannonsburg Rd NE
- 4585 Giles Ave NE
- 4477 Giles Ave NE
- 4569 Giles Ave NE
- 4626 Giles Ave NE
- 9020 5 Mile Rd NE
- 7149 Armadale Ct NE
- 7165 Hawick Ct NE
- 3940 Egypt Valley Ave NE
- 8220 Cannonsburg Rd NE
- 2445 Honey Creek Ave NE
- 6350 Egypt Valley Ct NE
- 7277 Weathersfield Ct NE
- 8680 Greeley Ct NE
- 8690/ 8680 Greeley Ct NE
- 8690 Greeley Ct NE
- 6249 Cannonsburg Rd NE
- 5615 Egypt Valley Ave NE
- 4210 Honey Creek Ave NE
- 4041 Honey Creek Ave NE
- 4176 Honey Creek Ave NE
- 4295 Honey Creek Ave NE
- 4161 Honey Creek
- 4161 Honey Creek Ave NE
- 4140 Honey Creek Ave NE
- 4115 Honey Creek Ave NE
- 4100 Honey Creek Ave NE
- 8048 5 Mile Rd NE
- 4062 Honey Creek Ave NE
- 4062 Honey Creek Ave NE
- 4383 Honey Creek Ave NE
- 4029 Honey Creek Ave NE
- 4029 Honey Creek
- 7900 5 Mile Rd NE
- 7880 5 Mile Rd NE
- 4030 Honey Creek Ave NE
- 7830 5 Mile Rd NE
- 7999 5 Mile Rd NE
