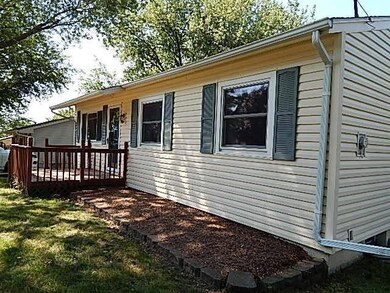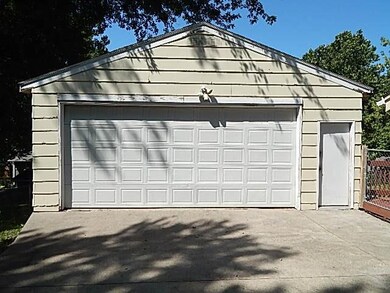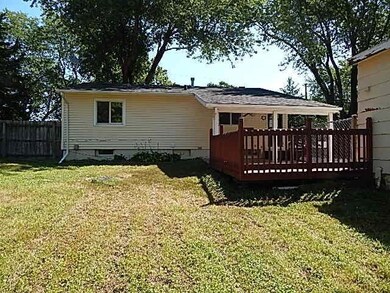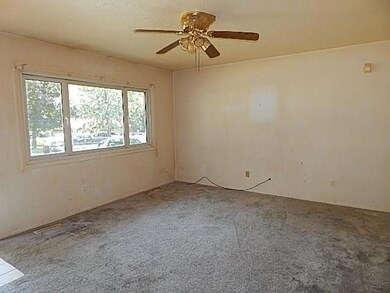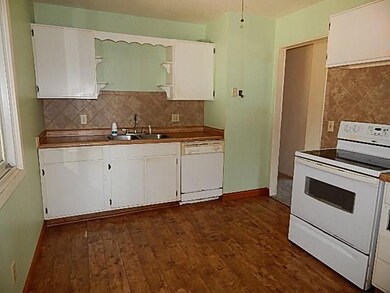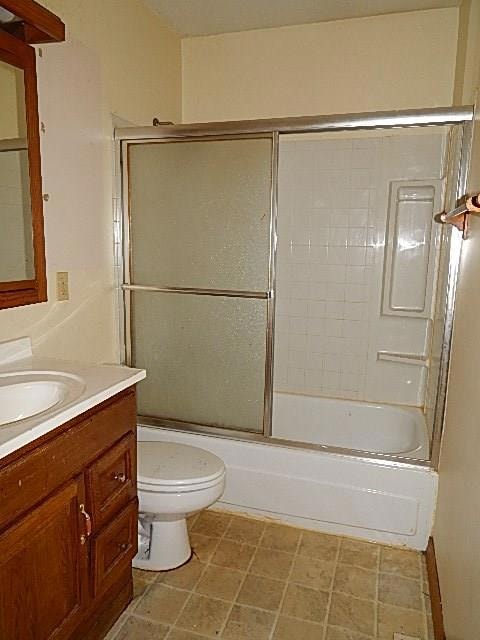
4210 SE 12th St Des Moines, IA 50315
South Central DSM NeighborhoodHighlights
- Recreation Room
- Wood Flooring
- Forced Air Heating and Cooling System
- Ranch Style House
- No HOA
- Family Room
About This Home
As of April 2017Three bedroom vinyl sided 1969 built ranch home with a covered back patio, fenced back yard, large 24 x 24 detached garage, hardwood floors, spacious living room on the main level with a large rec room, an office/den/non-conforming fourth bedroom and a 3/4 bath in the finished lower level. All just a short ride to shopping, schools and downtown Des Moines and bypass access. This is a Fannie Mae HomePath property. Visit the HomePath website for additional details on this home and others offered by Fannie Mae. Basement sf is estimated and is not listed on the assessors page.
Home Details
Home Type
- Single Family
Year Built
- Built in 1969
Lot Details
- 7,597 Sq Ft Lot
- Lot Dimensions are 71x107
Home Design
- Ranch Style House
- Asphalt Shingled Roof
- Vinyl Siding
Interior Spaces
- 864 Sq Ft Home
- Family Room
- Dining Area
- Recreation Room
Kitchen
- Stove
- Dishwasher
Flooring
- Wood
- Carpet
- Vinyl
Bedrooms and Bathrooms
- 3 Main Level Bedrooms
Parking
- 2 Car Detached Garage
- Driveway
Utilities
- Forced Air Heating and Cooling System
Community Details
- No Home Owners Association
Listing and Financial Details
- Assessor Parcel Number 12004471053000
Ownership History
Purchase Details
Home Financials for this Owner
Home Financials are based on the most recent Mortgage that was taken out on this home.Purchase Details
Home Financials for this Owner
Home Financials are based on the most recent Mortgage that was taken out on this home.Purchase Details
Purchase Details
Purchase Details
Home Financials for this Owner
Home Financials are based on the most recent Mortgage that was taken out on this home.Purchase Details
Home Financials for this Owner
Home Financials are based on the most recent Mortgage that was taken out on this home.Map
Similar Homes in Des Moines, IA
Home Values in the Area
Average Home Value in this Area
Purchase History
| Date | Type | Sale Price | Title Company |
|---|---|---|---|
| Warranty Deed | $145,000 | None Available | |
| Special Warranty Deed | -- | None Available | |
| Sheriffs Deed | $99,200 | None Available | |
| Interfamily Deed Transfer | -- | None Available | |
| Warranty Deed | $117,000 | None Available | |
| Warranty Deed | $118,500 | -- |
Mortgage History
| Date | Status | Loan Amount | Loan Type |
|---|---|---|---|
| Open | $32,812 | FHA | |
| Open | $142,373 | FHA | |
| Previous Owner | $104,000 | New Conventional | |
| Previous Owner | $99,850 | Purchase Money Mortgage | |
| Previous Owner | $15,000 | Credit Line Revolving | |
| Previous Owner | $15,000 | New Conventional | |
| Previous Owner | $95,200 | Purchase Money Mortgage |
Property History
| Date | Event | Price | Change | Sq Ft Price |
|---|---|---|---|---|
| 04/18/2017 04/18/17 | Sold | $145,000 | 0.0% | $168 / Sq Ft |
| 04/18/2017 04/18/17 | Pending | -- | -- | -- |
| 02/27/2017 02/27/17 | For Sale | $145,000 | +55.1% | $168 / Sq Ft |
| 11/10/2016 11/10/16 | Sold | $93,500 | 0.0% | $108 / Sq Ft |
| 11/10/2016 11/10/16 | Pending | -- | -- | -- |
| 08/28/2016 08/28/16 | For Sale | $93,500 | -- | $108 / Sq Ft |
Tax History
| Year | Tax Paid | Tax Assessment Tax Assessment Total Assessment is a certain percentage of the fair market value that is determined by local assessors to be the total taxable value of land and additions on the property. | Land | Improvement |
|---|---|---|---|---|
| 2024 | $3,520 | $189,400 | $30,600 | $158,800 |
| 2023 | $3,538 | $189,400 | $30,600 | $158,800 |
| 2022 | $3,510 | $159,000 | $26,700 | $132,300 |
| 2021 | $3,294 | $159,000 | $26,700 | $132,300 |
| 2020 | $3,416 | $140,600 | $23,600 | $117,000 |
| 2019 | $2,978 | $140,600 | $23,600 | $117,000 |
| 2018 | $2,942 | $119,300 | $19,600 | $99,700 |
| 2017 | $2,796 | $119,300 | $19,600 | $99,700 |
| 2016 | $2,718 | $111,900 | $18,200 | $93,700 |
| 2015 | $2,718 | $111,900 | $18,200 | $93,700 |
| 2014 | $2,740 | $111,800 | $17,800 | $94,000 |
Source: Des Moines Area Association of REALTORS®
MLS Number: 524528
APN: 120-04471053000
- 4211 SE 10th St
- 4200 SE 11th St
- 4110 SE 11th St
- 4306 SE 12th St
- 1000 E Watrous Ave
- 1108 E Watrous Ave
- 3925 SE 8th St
- 5510 SE 14th St
- 1219 E Emma Ave
- 3910 SE 8th St
- 424 E Leach Ave
- 4125 SE 15th Ct
- 401 E Mckinley Ave
- 3616 SE 11th St
- 4302 SE 16th St
- 519 E Thornton Ave
- 502 E Thornton Ave
- 349 E Rose Ave
- 4006 SE 16th Ct
- 3605 Indianola Ave

