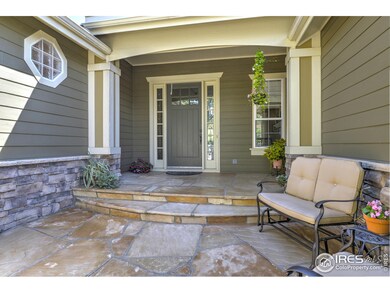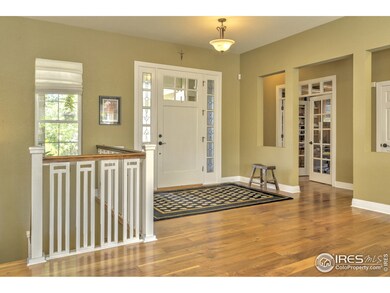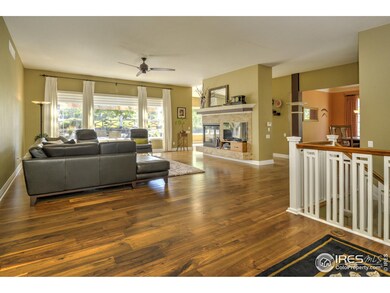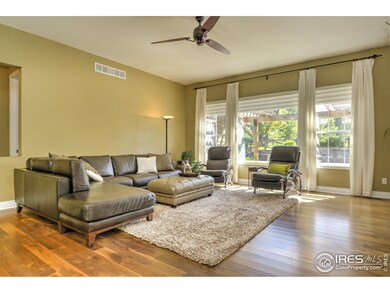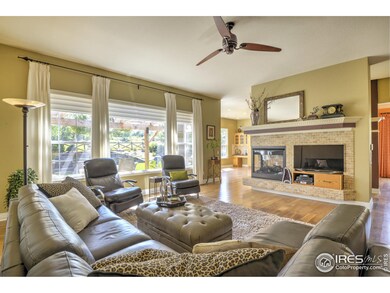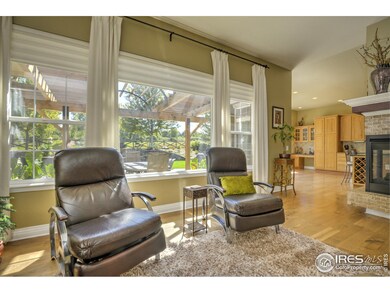
$890,000
- 4 Beds
- 3 Baths
- 4,111 Sq Ft
- 8090 Newton St
- Westminster, CO
Perched on one of the highest points in Westminster, in the "Beverly Hills" of the city, this stunning mid-century modern raised ranch offers million-dollar, panoramic views of the entire Front Range and the sparkling lights of downtown Denver. On clear days, you can even see Pike’s Peak from your expansive, wraparound deck. Designed to capture Colorado’s natural beauty from nearly every room,
Carly Mayer Compass Colorado, LLC - Boulder

