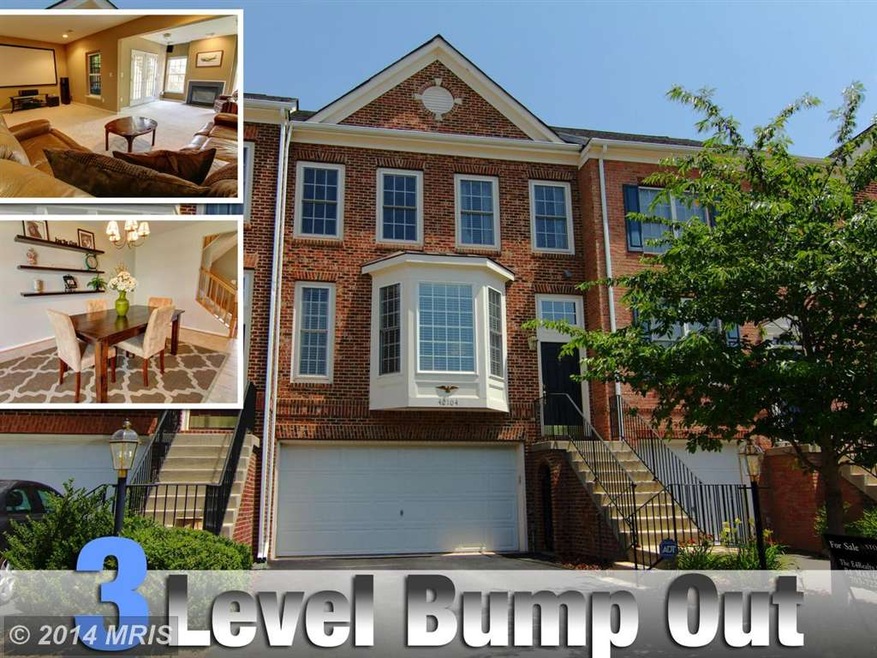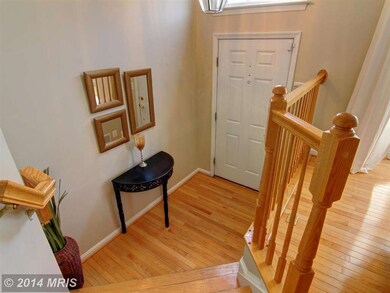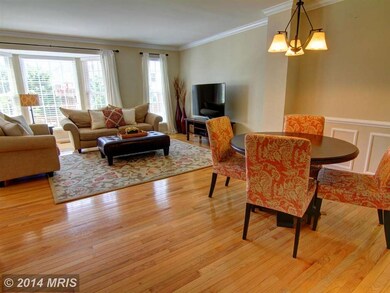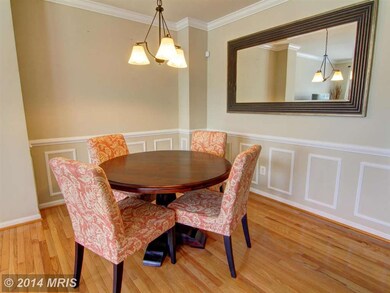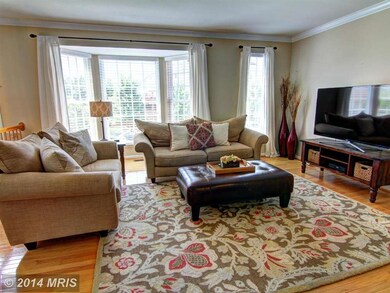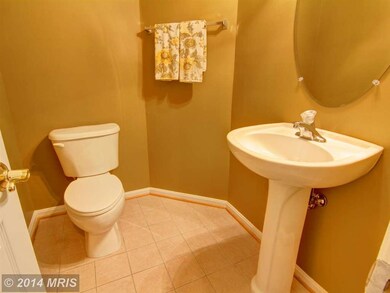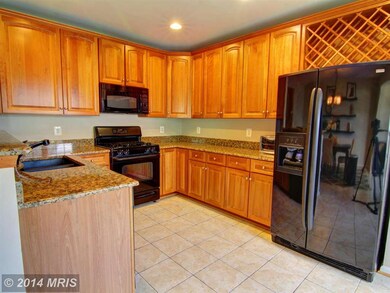
42104 Fremont Preserve Square Stone Ridge, VA 20105
Highlights
- Fitness Center
- Open Floorplan
- Deck
- Arcola Elementary School Rated A-
- Colonial Architecture
- Cathedral Ceiling
About This Home
As of January 2019Beautiful Brick Front Townhouse With 3 Level Bump Out! Hardwoods in Liv/Dining Room With Bay Window,. Updated Kitchen With Granite Counters, Ceramic Tile Flooring, Spacious Dining Area Leads To Sun Room. Upper Level Features Large Master Suite With Luxury Bath and Walk-In Closet. Lower Level Walk Out With 1/2 Bath And Fireplace. Newer Deck And Fully Fenced Back Yard! THIS GEM WILL NOT LAST!
Last Agent to Sell the Property
Pearson Smith Realty, LLC License #0225199052 Listed on: 07/09/2014

Last Buyer's Agent
Melissa Urbina
Long & Foster Real Estate, Inc. License #MRIS:3060025

Townhouse Details
Home Type
- Townhome
Est. Annual Taxes
- $4,321
Year Built
- Built in 2004
Lot Details
- 2,614 Sq Ft Lot
- Two or More Common Walls
- Back Yard Fenced
- Property is in very good condition
HOA Fees
- $95 Monthly HOA Fees
Parking
- 2 Car Attached Garage
- Front Facing Garage
- Garage Door Opener
Home Design
- Colonial Architecture
- Bump-Outs
- Slab Foundation
- Asphalt Roof
- Brick Front
Interior Spaces
- Property has 3 Levels
- Open Floorplan
- Chair Railings
- Crown Molding
- Cathedral Ceiling
- Ceiling Fan
- Recessed Lighting
- Fireplace With Glass Doors
- Gas Fireplace
- Window Treatments
- Bay Window
- Window Screens
- Entrance Foyer
- Sitting Room
- Combination Dining and Living Room
- Sun or Florida Room
- Wood Flooring
- Home Security System
Kitchen
- Breakfast Room
- Eat-In Kitchen
- Gas Oven or Range
- Microwave
- Ice Maker
- Dishwasher
- Upgraded Countertops
- Disposal
Bedrooms and Bathrooms
- 3 Bedrooms
- En-Suite Primary Bedroom
- En-Suite Bathroom
- 4 Bathrooms
Laundry
- Laundry Room
- Dryer
- Washer
Finished Basement
- Walk-Out Basement
- Rear Basement Entry
- Basement Windows
Outdoor Features
- Deck
Utilities
- Forced Air Heating and Cooling System
- Humidifier
- Vented Exhaust Fan
- Natural Gas Water Heater
Listing and Financial Details
- Tax Lot 76
- Assessor Parcel Number 204280523000
Community Details
Overview
- Association fees include pool(s), road maintenance, snow removal, trash
- Built by BEAZER
- Chadwick
- The community has rules related to covenants
Amenities
- Common Area
- Community Center
- Recreation Room
Recreation
- Tennis Courts
- Community Playground
- Fitness Center
- Community Pool
- Jogging Path
- Bike Trail
Security
- Fire and Smoke Detector
Ownership History
Purchase Details
Home Financials for this Owner
Home Financials are based on the most recent Mortgage that was taken out on this home.Purchase Details
Home Financials for this Owner
Home Financials are based on the most recent Mortgage that was taken out on this home.Purchase Details
Home Financials for this Owner
Home Financials are based on the most recent Mortgage that was taken out on this home.Purchase Details
Home Financials for this Owner
Home Financials are based on the most recent Mortgage that was taken out on this home.Similar Home in Stone Ridge, VA
Home Values in the Area
Average Home Value in this Area
Purchase History
| Date | Type | Sale Price | Title Company |
|---|---|---|---|
| Warranty Deed | $476,000 | Universal Title | |
| Warranty Deed | $419,900 | -- | |
| Warranty Deed | $386,000 | -- | |
| Deed | $348,847 | -- |
Mortgage History
| Date | Status | Loan Amount | Loan Type |
|---|---|---|---|
| Open | $360,000 | Stand Alone Refi Refinance Of Original Loan | |
| Closed | $396,400 | New Conventional | |
| Closed | $452,200 | New Conventional | |
| Previous Owner | $417,000 | VA | |
| Previous Owner | $380,871 | FHA | |
| Previous Owner | $248,800 | New Conventional |
Property History
| Date | Event | Price | Change | Sq Ft Price |
|---|---|---|---|---|
| 01/11/2019 01/11/19 | Sold | $476,000 | +1.3% | $173 / Sq Ft |
| 01/08/2019 01/08/19 | Price Changed | $469,900 | 0.0% | $170 / Sq Ft |
| 01/01/2019 01/01/19 | For Sale | $469,900 | -1.1% | $170 / Sq Ft |
| 12/24/2018 12/24/18 | Price Changed | $475,000 | +13.1% | $172 / Sq Ft |
| 12/23/2018 12/23/18 | Pending | -- | -- | -- |
| 08/12/2014 08/12/14 | Sold | $419,900 | 0.0% | $170 / Sq Ft |
| 07/10/2014 07/10/14 | Pending | -- | -- | -- |
| 07/09/2014 07/09/14 | For Sale | $419,900 | 0.0% | $170 / Sq Ft |
| 07/09/2014 07/09/14 | Off Market | $419,900 | -- | -- |
Tax History Compared to Growth
Tax History
| Year | Tax Paid | Tax Assessment Tax Assessment Total Assessment is a certain percentage of the fair market value that is determined by local assessors to be the total taxable value of land and additions on the property. | Land | Improvement |
|---|---|---|---|---|
| 2024 | $5,545 | $641,020 | $200,000 | $441,020 |
| 2023 | $5,314 | $607,270 | $200,000 | $407,270 |
| 2022 | $5,024 | $564,440 | $185,000 | $379,440 |
| 2021 | $4,938 | $503,910 | $165,000 | $338,910 |
| 2020 | $4,891 | $472,530 | $140,000 | $332,530 |
| 2019 | $4,601 | $440,270 | $140,000 | $300,270 |
| 2018 | $4,678 | $431,160 | $125,000 | $306,160 |
| 2017 | $4,525 | $402,260 | $125,000 | $277,260 |
| 2016 | $4,446 | $388,300 | $0 | $0 |
| 2015 | $4,453 | $267,300 | $0 | $267,300 |
| 2014 | $4,324 | $259,380 | $0 | $259,380 |
Agents Affiliated with this Home
-
Lana Schinnerer

Seller's Agent in 2019
Lana Schinnerer
Samson Properties
(703) 895-7000
82 Total Sales
-
Kamal Parakh

Buyer's Agent in 2019
Kamal Parakh
Samson Properties
(703) 678-7225
16 in this area
271 Total Sales
-
Eric Pearson

Seller's Agent in 2014
Eric Pearson
Pearson Smith Realty, LLC
(540) 454-1551
1 in this area
17 Total Sales
-
Jennifer Burlingame

Seller Co-Listing Agent in 2014
Jennifer Burlingame
Pearson Smith Realty, LLC
(703) 850-0566
18 Total Sales
-

Buyer's Agent in 2014
Melissa Urbina
Long & Foster
(915) 588-3468
Map
Source: Bright MLS
MLS Number: 1003100460
APN: 204-28-0523
- 42189 Shorecrest Terrace
- 24682 Caribou Square
- 24764 Stone Station Terrace
- 42043 Berkley Hill Terrace
- 24686 Byrne Meadow Square
- 24558 Rosebay Terrace
- 24480 Amherst Forest Terrace
- 42210 Terrazzo Terrace
- 24553 Rosebay Terrace
- 41930 Cushendall Terrace
- 41909 Beryl Terrace
- 24661 Woolly Mammoth Terrace Unit 303
- 24880 Myers Glen Place
- 42248 Lancaster Woods Square
- 42341 Abney Wood Dr
- 42344 Abney Wood Dr
- 24973 Devonian Dr
- 42444 Dogwood Glen Square
- 42026 Zircon Dr
- 42030 Zircon Dr
