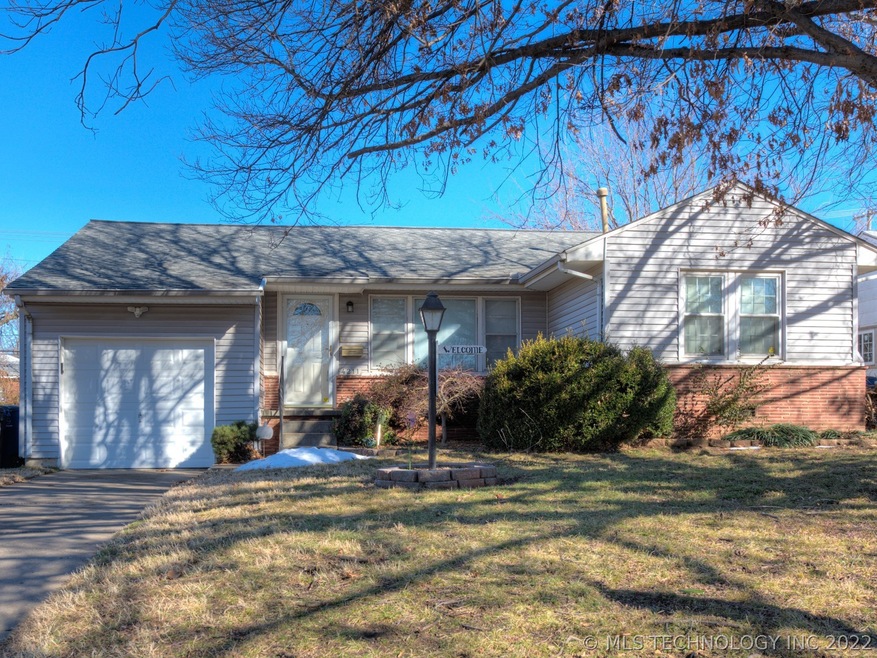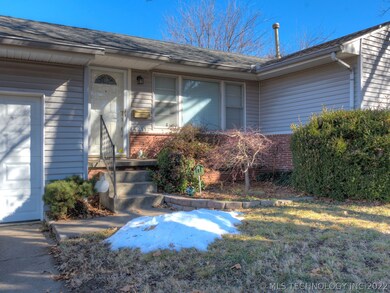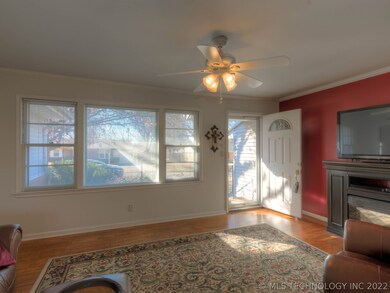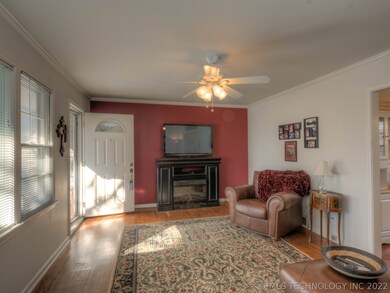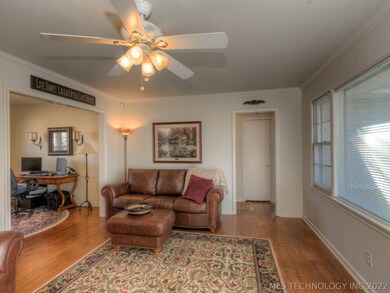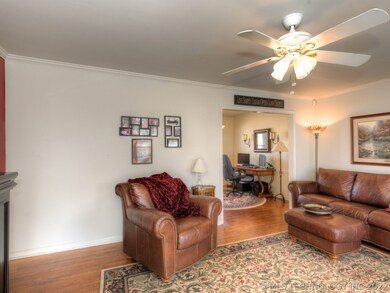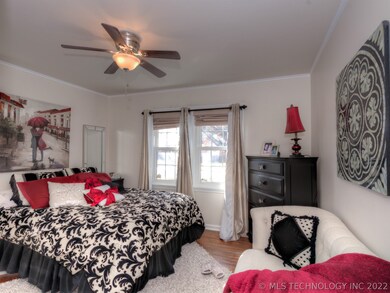
4211 E 24th St Tulsa, OK 74114
Mayo Meadow NeighborhoodHighlights
- Mature Trees
- Wood Flooring
- Wood Frame Window
- Deck
- No HOA
- 1 Car Attached Garage
About This Home
As of March 2021Well kept Midtown charmer! Remodeled bath, wood floors, Formal Dining area, attached garage, indoor Utility Room, alarm and fully fenced well maintained yard with nice deck!
Last Agent to Sell the Property
Chinowth & Cohen License #146958 Listed on: 02/22/2021

Home Details
Home Type
- Single Family
Est. Annual Taxes
- $1,507
Year Built
- Built in 1950
Lot Details
- 8,100 Sq Ft Lot
- South Facing Home
- Property is Fully Fenced
- Mature Trees
Parking
- 1 Car Attached Garage
- Parking Storage or Cabinetry
Home Design
- Wood Frame Construction
- Fiberglass Roof
- Vinyl Siding
- Asphalt
Interior Spaces
- 915 Sq Ft Home
- 1-Story Property
- Ceiling Fan
- Wood Frame Window
- Aluminum Window Frames
- Crawl Space
- Washer and Gas Dryer Hookup
Kitchen
- Electric Oven
- Gas Range
- Microwave
- Dishwasher
- Laminate Countertops
- Disposal
Flooring
- Wood
- Laminate
- Vinyl Plank
Bedrooms and Bathrooms
- 2 Bedrooms
- 1 Full Bathroom
Home Security
- Security System Owned
- Storm Doors
- Fire and Smoke Detector
Outdoor Features
- Deck
- Rain Gutters
Schools
- Lanier Elementary School
- Edison High School
Utilities
- Zoned Heating and Cooling
- Heating System Uses Gas
- Programmable Thermostat
- Gas Water Heater
- Phone Available
- Cable TV Available
Community Details
- No Home Owners Association
- Ridge View Addn Subdivision
Ownership History
Purchase Details
Home Financials for this Owner
Home Financials are based on the most recent Mortgage that was taken out on this home.Purchase Details
Home Financials for this Owner
Home Financials are based on the most recent Mortgage that was taken out on this home.Purchase Details
Purchase Details
Purchase Details
Home Financials for this Owner
Home Financials are based on the most recent Mortgage that was taken out on this home.Purchase Details
Similar Homes in Tulsa, OK
Home Values in the Area
Average Home Value in this Area
Purchase History
| Date | Type | Sale Price | Title Company |
|---|---|---|---|
| Warranty Deed | $137,000 | None Available | |
| Warranty Deed | $95,500 | Frisco Title Corporation | |
| Interfamily Deed Transfer | -- | -- | |
| Interfamily Deed Transfer | -- | -- | |
| Warranty Deed | $80,000 | -- | |
| Deed | $43,500 | -- |
Mortgage History
| Date | Status | Loan Amount | Loan Type |
|---|---|---|---|
| Previous Owner | $99,613 | FHA | |
| Previous Owner | $95,500 | Unknown | |
| Previous Owner | $78,665 | FHA |
Property History
| Date | Event | Price | Change | Sq Ft Price |
|---|---|---|---|---|
| 12/02/2022 12/02/22 | Rented | $1,150 | 0.0% | -- |
| 11/30/2022 11/30/22 | Under Contract | -- | -- | -- |
| 11/28/2022 11/28/22 | For Rent | $1,150 | +4.5% | -- |
| 05/03/2021 05/03/21 | Rented | $1,100 | 0.0% | -- |
| 04/19/2021 04/19/21 | Under Contract | -- | -- | -- |
| 04/19/2021 04/19/21 | For Rent | $1,100 | 0.0% | -- |
| 03/26/2021 03/26/21 | Sold | $137,000 | 0.0% | $150 / Sq Ft |
| 02/22/2021 02/22/21 | Pending | -- | -- | -- |
| 02/22/2021 02/22/21 | For Sale | $137,000 | -- | $150 / Sq Ft |
Tax History Compared to Growth
Tax History
| Year | Tax Paid | Tax Assessment Tax Assessment Total Assessment is a certain percentage of the fair market value that is determined by local assessors to be the total taxable value of land and additions on the property. | Land | Improvement |
|---|---|---|---|---|
| 2024 | $1,913 | $14,846 | $2,913 | $11,933 |
| 2023 | $1,913 | $15,070 | $2,913 | $12,157 |
| 2022 | $2,009 | $15,070 | $2,913 | $12,157 |
| 2021 | $1,452 | $10,996 | $2,913 | $8,083 |
| 2020 | $1,432 | $10,996 | $2,913 | $8,083 |
| 2019 | $1,507 | $10,996 | $2,913 | $8,083 |
| 2018 | $1,443 | $10,505 | $2,783 | $7,722 |
| 2017 | $1,440 | $10,505 | $2,783 | $7,722 |
| 2016 | $1,410 | $10,505 | $2,783 | $7,722 |
| 2015 | $1,413 | $10,505 | $2,783 | $7,722 |
| 2014 | $1,399 | $10,505 | $2,783 | $7,722 |
Agents Affiliated with this Home
-
Scott Sandblom
S
Seller's Agent in 2022
Scott Sandblom
Keller Williams Advantage
(918) 906-0167
-
Missy Hagin-Pittman

Seller's Agent in 2021
Missy Hagin-Pittman
Chinowth & Cohen
(918) 955-8626
1 in this area
239 Total Sales
-
Royce Ellington
R
Buyer's Agent in 2021
Royce Ellington
Keller Williams Advantage
(918) 638-6318
3 in this area
61 Total Sales
Map
Source: MLS Technology
MLS Number: 2104658
APN: 35175-93-16-11850
- 4414 E 23rd St
- 4046 E 23rd St
- 4222 E 25th St
- 2503 S Pittsburg Ave
- 2116 S Urbana Ave
- 2112 S Urbana Ave
- 2100 S Urbana Ave
- 2117 S Urbana Ave
- 2412 S Oswego Ave
- 2101 S Urbana Ave
- 2116 S Vandalia Ave
- 2139 S Vandalia Ave
- 2129 S Vandalia Ave
- 4024 E 25th St
- 2236 S Marion Ave
- 4041 E 25th Place
- 4639 E 24th Place
- 3540 E 22nd Place
- 4823 E 25th St
- 2418 S Louisville Ave
