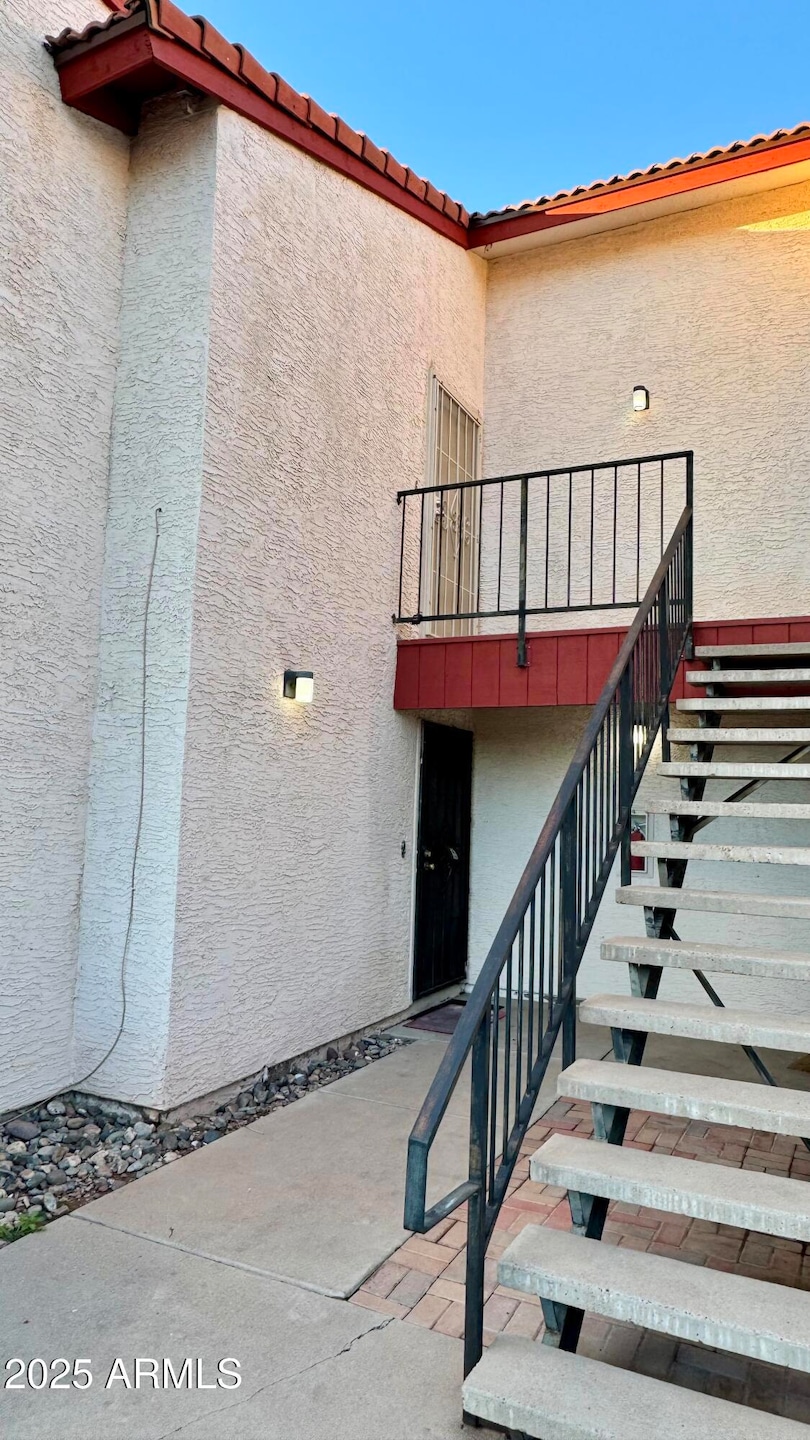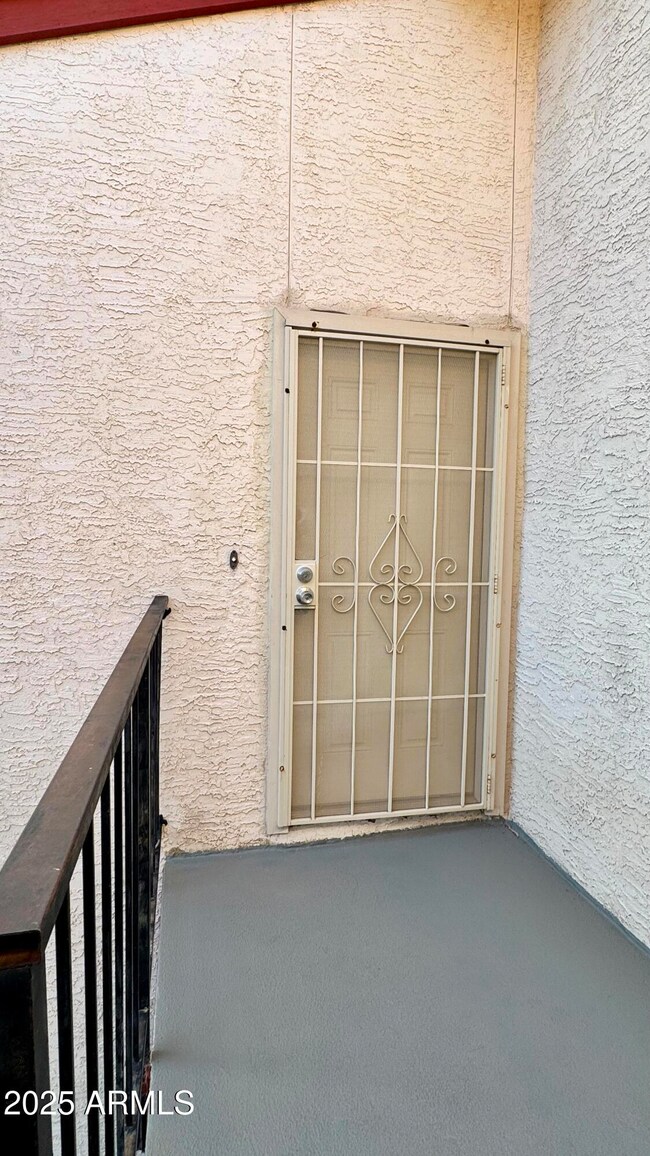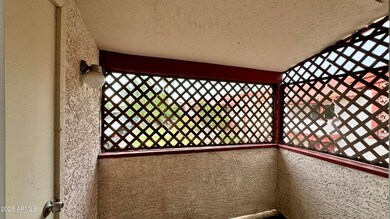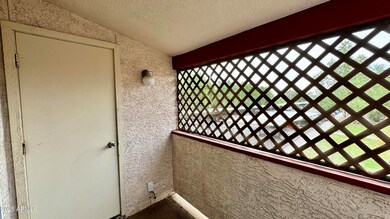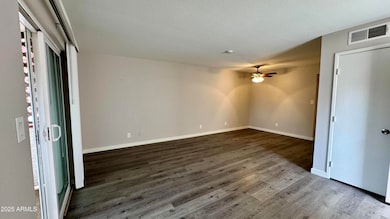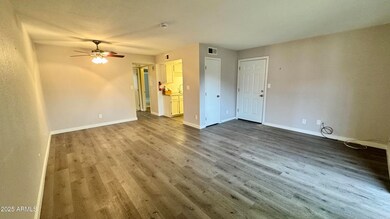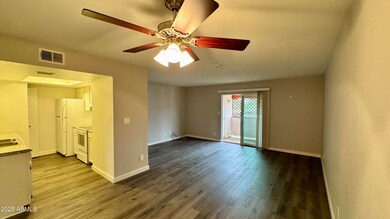4211 E Palm Ln Unit 202 Phoenix, AZ 85008
Camelback East Village NeighborhoodHighlights
- Unit is on the top floor
- Gated Community
- Granite Countertops
- Phoenix Coding Academy Rated A
- Spanish Architecture
- Heated Community Pool
About This Home
Welcome to this stylish and well-upgraded 2-bedroom, 2-bathroom condo in a secure, gated community. Inside, you'll find upgraded vinyl flooring throughout, elegant granite countertops, and newly painted cabinets, giving the space a bright, clean, and contemporary feel. Each room features its own ceiling fan, ensuring airflow and comfort. With two full-sized bathrooms, the layout supports both privacy and functionality. Beyond the interior, the community impresses with a heated pool, secure gated access, and well-maintained common areas. Step outside and discover a lively neighborhood where you're well situated for easy access to a host of restaurants, boutiques, and entertainment in the surrounding Arcadia/85008 area. This unit won't last long - coordinate a tour today!
Listing Agent
Fort Lowell Realty & Property Management License #SA695460000 Listed on: 11/21/2025
Condo Details
Home Type
- Condominium
Est. Annual Taxes
- $404
Year Built
- Built in 1985
Home Design
- Spanish Architecture
- Tile Roof
- Block Exterior
- Stucco
Interior Spaces
- 893 Sq Ft Home
- 1-Story Property
- Granite Countertops
Flooring
- Tile
- Vinyl
Bedrooms and Bathrooms
- 2 Bedrooms
- 2 Bathrooms
- Bathtub With Separate Shower Stall
Laundry
- Laundry in unit
- Stacked Washer and Dryer
Parking
- 1 Detached Carport Space
- Assigned Parking
Schools
- Griffith Elementary School
- Camelback High School
Utilities
- Central Air
- Heating Available
Additional Features
- Grab Bar In Bathroom
- Covered Patio or Porch
- Grass Covered Lot
- Unit is on the top floor
Listing and Financial Details
- Property Available on 11/21/25
- $50 Move-In Fee
- Rent includes water, sewer
- 12-Month Minimum Lease Term
- $50 Application Fee
- Tax Lot 202
- Assessor Parcel Number 126-07-119
Community Details
Overview
- Property has a Home Owners Association
- Palms II HOA
- Gardens 3 Condominiums Subdivision
Recreation
- Heated Community Pool
- Fenced Community Pool
Security
- Gated Community
Map
Source: Arizona Regional Multiple Listing Service (ARMLS)
MLS Number: 6950294
APN: 126-07-119
- 4211 E Palm Ln Unit 219
- 1723 N 42nd St
- 1644 N 43rd St
- 4429 E Hubbell St Unit 45
- 2725 E Mcdowell Rd Unit 13
- 2729 E Mcdowell Rd Unit 15
- 4438 E Hubbell St Unit 28
- 4037 E Oak St
- 2315 N 42nd St
- 1339 N 44th St
- 4142 E Moreland St Unit 2
- 4034 E Moreland St
- 4424 E Belleview St
- 4438 E Belleview St
- 2231 N 38th Way
- 3743 E Coronado Rd
- 4337 E Wilshire Dr
- 2301 N 38th St
- 3813 E Vernon Ave
- 1225 N 36th St Unit 2073
- 4225 E Mcdowell Rd
- 2252 N 44th St
- 4414 E Hubbell St Unit 69
- 4357 E Oak St
- 1225 N 40th St
- 1220 N 44th St Unit 3
- 1220 N 44th St Unit 2
- 1220 N 44th St Unit 1
- 4530 E Mcdowell Rd
- 3816 E Mcdowell Rd Unit 122
- 3816 E Mcdowell Rd Unit 114
- 3816 E Mcdowell Rd Unit 206
- 3816 E Mcdowell Rd Unit 214
- 3816 E Mcdowell Rd Unit 106
- 4334 E Lewis Ave
- 1000 N 44th St
- 4337 E Wilshire Dr
- 1121 N 44th St
- 4302 E Wilshire Dr
- 4628 E Monte Vista Rd
