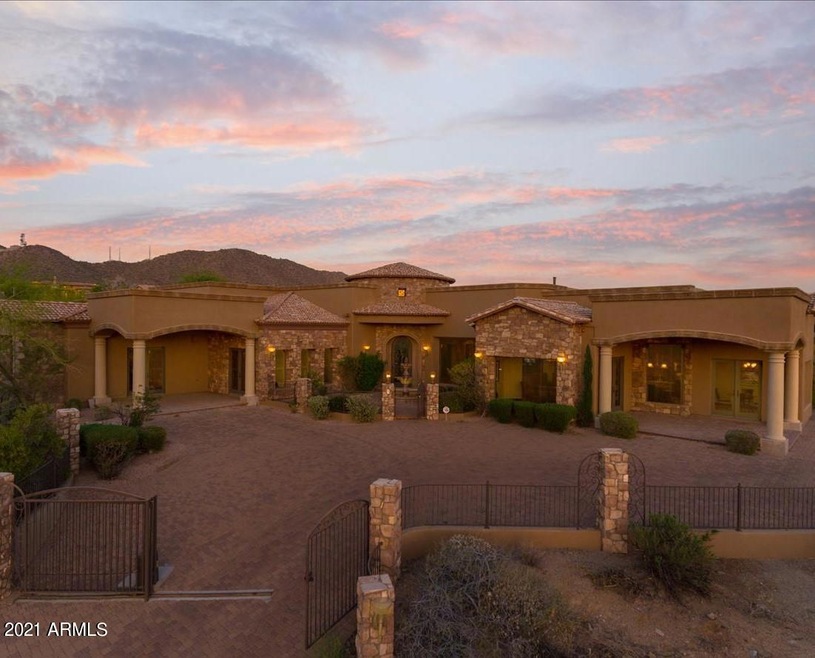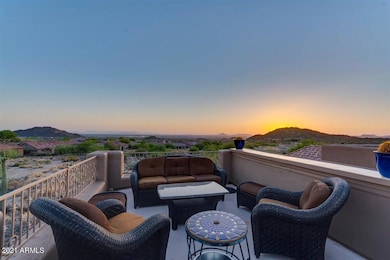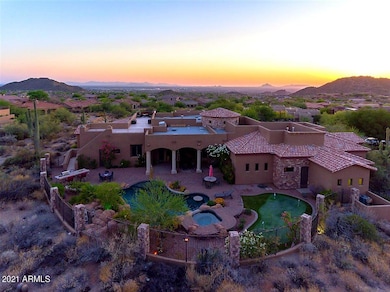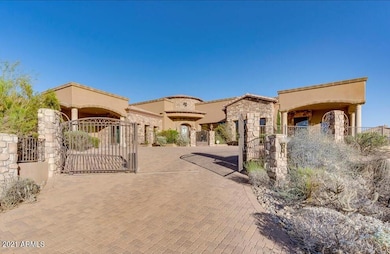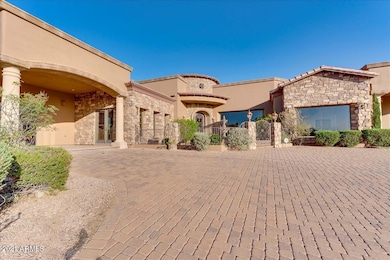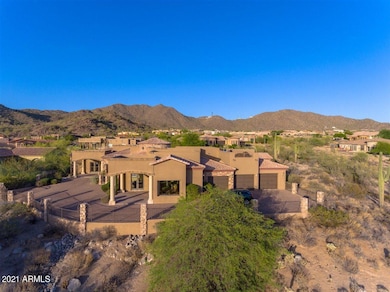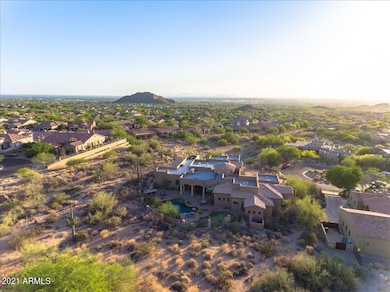
4211 N El Sereno Cir Mesa, AZ 85207
Las Sendas NeighborhoodHighlights
- Golf Course Community
- Fitness Center
- Gated Parking
- Franklin at Brimhall Elementary School Rated A
- Private Pool
- Gated Community
About This Home
As of October 2023Amazing opportunity to own a custom home in Las Sendas with spectacular views of mountains & city lights, and is located in AZ's top 10 golf course communities! Minutes from Sky Harbor, Tempe Marketplace, and Scottsdale Fashion Square, this home has it ALL. Every bedroom has a FULL en-suite bathroom and walk-in closet for all guests. Bonus Theatre Room, travertine floors, gourmet kitchen, temp-controlled wine room, wet bar, 3 fireplaces, surround sound, and intricate stone accents on walls,ceilings,and interior foyer. The backyard has a pool, waterfall, spa, golf green, BBQ island, and a roof-top deck with million-dollar views! The community offers hiking trails, FOOD TRUCKS, spa & fitness center, lap pool, playground, tennis, and a golf club with on-site dining and lounging. Come see!
Last Buyer's Agent
Curtis Bluth
eXp Realty License #SA688391000

Home Details
Home Type
- Single Family
Est. Annual Taxes
- $13,757
Year Built
- Built in 2005
Lot Details
- 0.88 Acre Lot
- Cul-De-Sac
- Private Streets
- Wrought Iron Fence
- Block Wall Fence
- Artificial Turf
- Backyard Sprinklers
- Sprinklers on Timer
- Private Yard
HOA Fees
- $136 Monthly HOA Fees
Parking
- 3 Car Garage
- Gated Parking
Home Design
- Santa Barbara Architecture
- Santa Fe Architecture
- Brick Exterior Construction
- Wood Frame Construction
- Tile Roof
- Stone Exterior Construction
Interior Spaces
- 6,055 Sq Ft Home
- 1-Story Property
- Wet Bar
- Furnished
- Vaulted Ceiling
- Ceiling Fan
- Skylights
- Gas Fireplace
- Living Room with Fireplace
- 3 Fireplaces
- Mountain Views
Kitchen
- Eat-In Kitchen
- Breakfast Bar
- <<builtInMicrowave>>
- Kitchen Island
- Granite Countertops
Flooring
- Carpet
- Stone
Bedrooms and Bathrooms
- 5 Bedrooms
- Fireplace in Primary Bedroom
- Primary Bathroom is a Full Bathroom
- 6 Bathrooms
- Bidet
- <<bathWSpaHydroMassageTubToken>>
- Bathtub With Separate Shower Stall
Pool
- Private Pool
- Spa
Outdoor Features
- Balcony
- Covered patio or porch
- Fire Pit
- Built-In Barbecue
Schools
- Las Sendas Elementary School
- Fremont Junior High School
- Red Mountain High School
Utilities
- Central Air
- Heating System Uses Natural Gas
Additional Features
- No Interior Steps
- Property is near a bus stop
Listing and Financial Details
- Tax Lot 23
- Assessor Parcel Number 219-18-156
Community Details
Overview
- Association fees include ground maintenance
- Las Sendas Association, Phone Number (480) 357-8780
- Built by COOKE CUSTOM HOMES
- Copper Canyon At Las Sendas Mountain Subdivision
Amenities
- Theater or Screening Room
- Recreation Room
Recreation
- Golf Course Community
- Tennis Courts
- Community Playground
- Fitness Center
- Heated Community Pool
- Community Spa
- Bike Trail
Security
- Gated Community
Ownership History
Purchase Details
Home Financials for this Owner
Home Financials are based on the most recent Mortgage that was taken out on this home.Purchase Details
Home Financials for this Owner
Home Financials are based on the most recent Mortgage that was taken out on this home.Purchase Details
Purchase Details
Home Financials for this Owner
Home Financials are based on the most recent Mortgage that was taken out on this home.Purchase Details
Purchase Details
Purchase Details
Similar Homes in Mesa, AZ
Home Values in the Area
Average Home Value in this Area
Purchase History
| Date | Type | Sale Price | Title Company |
|---|---|---|---|
| Warranty Deed | $2,880,000 | American Title Service Agency | |
| Warranty Deed | $2,030,000 | Clear Title Agency Of Az | |
| Cash Sale Deed | $1,800,000 | Landamerica Title Agency | |
| Interfamily Deed Transfer | -- | Chicago Title Insurance Co | |
| Quit Claim Deed | -- | Chicago Title Insurance Co | |
| Cash Sale Deed | $480,000 | Security Title Agency Inc | |
| Interfamily Deed Transfer | -- | Security Title Agency Inc | |
| Quit Claim Deed | -- | Security Title Agency Inc | |
| Cash Sale Deed | $249,500 | Transnation Title Insurance |
Mortgage History
| Date | Status | Loan Amount | Loan Type |
|---|---|---|---|
| Open | $1,400,000 | New Conventional | |
| Previous Owner | $578,038 | Credit Line Revolving | |
| Previous Owner | $1,450,000 | Future Advance Clause Open End Mortgage | |
| Previous Owner | $1,233,800 | New Conventional | |
| Previous Owner | $775,000 | Unknown | |
| Previous Owner | $1,215,900 | Unknown |
Property History
| Date | Event | Price | Change | Sq Ft Price |
|---|---|---|---|---|
| 10/04/2023 10/04/23 | Sold | $2,880,000 | -9.4% | $476 / Sq Ft |
| 08/31/2023 08/31/23 | Price Changed | $3,180,000 | -1.9% | $525 / Sq Ft |
| 08/12/2023 08/12/23 | Price Changed | $3,240,000 | +0.2% | $535 / Sq Ft |
| 08/12/2023 08/12/23 | Price Changed | $3,234,000 | 0.0% | $534 / Sq Ft |
| 07/21/2023 07/21/23 | For Sale | $3,235,000 | +59.4% | $534 / Sq Ft |
| 08/31/2021 08/31/21 | Sold | $2,030,000 | -4.9% | $335 / Sq Ft |
| 07/27/2021 07/27/21 | Pending | -- | -- | -- |
| 05/13/2021 05/13/21 | For Sale | $2,135,000 | -- | $353 / Sq Ft |
Tax History Compared to Growth
Tax History
| Year | Tax Paid | Tax Assessment Tax Assessment Total Assessment is a certain percentage of the fair market value that is determined by local assessors to be the total taxable value of land and additions on the property. | Land | Improvement |
|---|---|---|---|---|
| 2025 | $13,956 | $148,286 | -- | -- |
| 2024 | $14,675 | $100,291 | -- | -- |
| 2023 | $14,675 | $167,570 | $33,510 | $134,060 |
| 2022 | $13,771 | $128,950 | $25,790 | $103,160 |
| 2021 | $13,946 | $122,800 | $24,560 | $98,240 |
| 2020 | $13,757 | $120,980 | $24,190 | $96,790 |
| 2019 | $12,814 | $121,280 | $24,250 | $97,030 |
| 2018 | $12,274 | $122,080 | $24,410 | $97,670 |
| 2017 | $11,890 | $117,580 | $23,510 | $94,070 |
| 2016 | $11,658 | $109,800 | $21,960 | $87,840 |
| 2015 | $10,921 | $104,980 | $20,990 | $83,990 |
Agents Affiliated with this Home
-
Dacey Blackman

Seller's Agent in 2023
Dacey Blackman
Real Broker
(480) 766-8810
1 in this area
60 Total Sales
-
Rashmi Seth

Buyer's Agent in 2023
Rashmi Seth
West USA Realty
(480) 235-9550
1 in this area
5 Total Sales
-
Amanda Doyle

Seller's Agent in 2021
Amanda Doyle
HomeSmart
(480) 335-3422
2 in this area
42 Total Sales
-
C
Buyer's Agent in 2021
Curtis Bluth
eXp Realty
Map
Source: Arizona Regional Multiple Listing Service (ARMLS)
MLS Number: 6235498
APN: 219-18-156
- 7722 E Wolf Canyon St
- 4041 N Silver Ridge Cir
- 7742 E Hidden Canyon St Unit 22
- 7939 E Stonecliff Cir Unit 18
- 4113 N Goldcliff Cir Unit 33
- 7915 E Stonecliff Cir Unit 15
- 7841 E Stonecliff Cir Unit 10
- 4111 N Starry Pass Cir
- 7646 E Hidden Canyon St
- 8041 E Teton Cir Unit 48
- 4328 N Pinnacle Ridge Cir
- 3859 N El Sereno
- 8034 E Sugarloaf Cir Unit 65
- 3962 N Highview Unit 57
- 3837 N Barron
- 3812 N Barron
- 8315 E Echo Canyon St Unit 104
- 7910 E Snowdon Cir
- 7703 E Sayan St
- 7920 E Sierra Morena Cir
